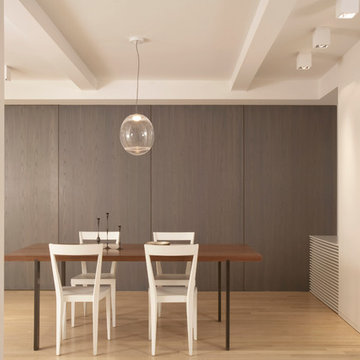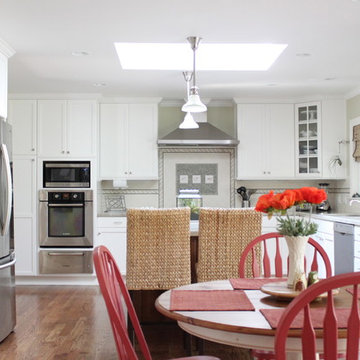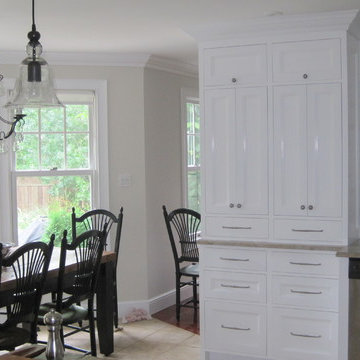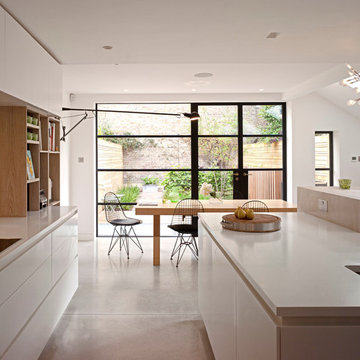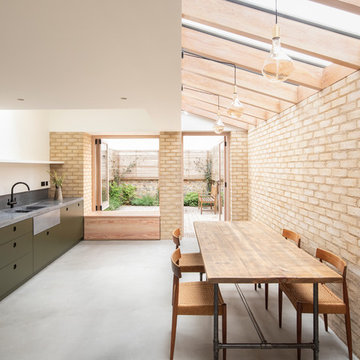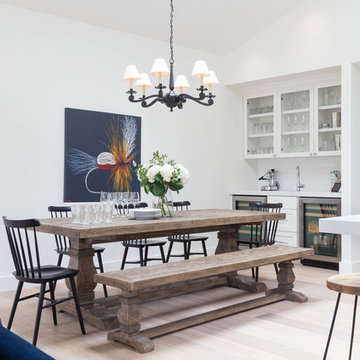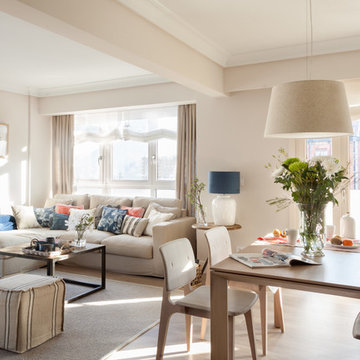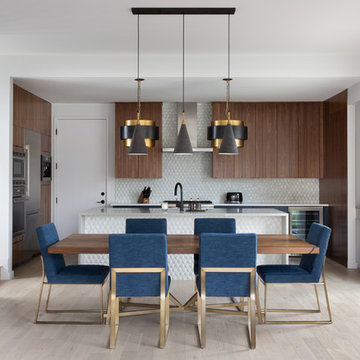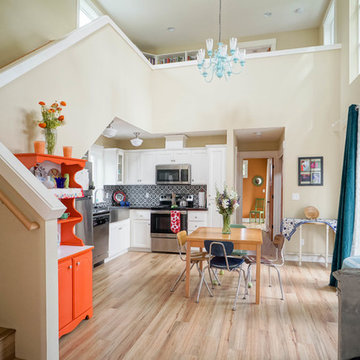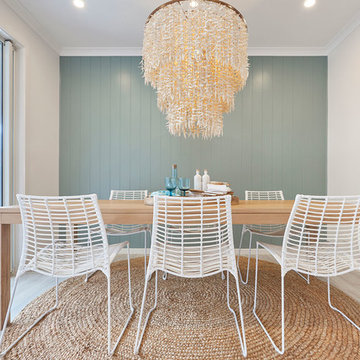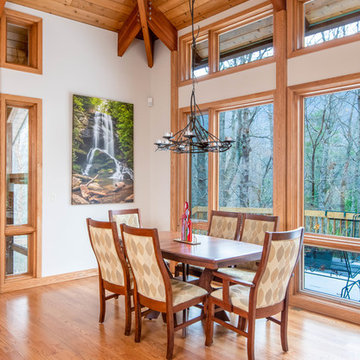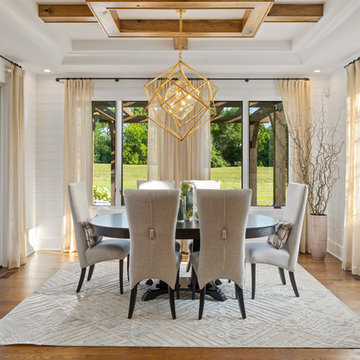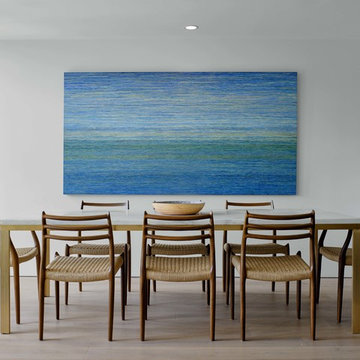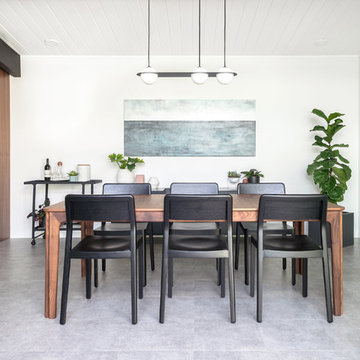Wood Dining Table Designs
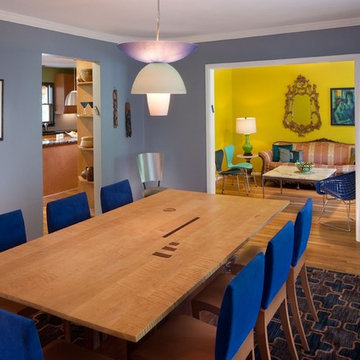
Dining Room with eclectic mix of materials, textures, hand made and store bought items. Photo by Rion Rizzo of Creative Sources Photography.
Find the right local pro for your project
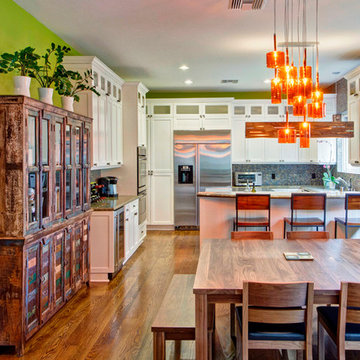
The white cabinetry now pops against the vibrant green backdrop and a new cabinet crafted from Indonesian boats adds an intriguing note of character. The staggered medley of tangerine pendant lights punctuates the dining table with lively energy.
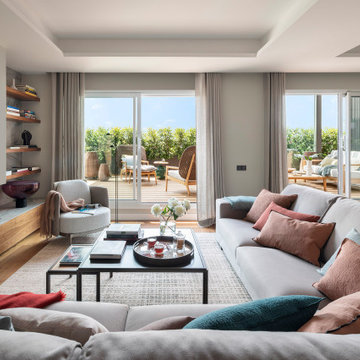
Interiorismo y Decoración: The Room Studio
Construcción: The Room Work
Fotografías: Mauricio Fuertes
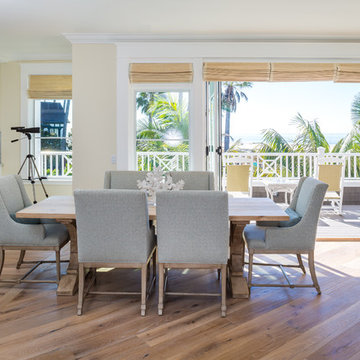
Indoor/Outdoor Dining, Dining with a view of the Pacific, Great Room, Oceanview Dining.
Owen McGoldrick
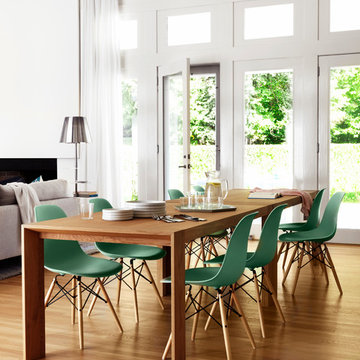
Being handed a clean slate on a Beach Retreat with a 20m lap pool and guest house in the Hamptons NY was undeniably a unique opportunity and to be tasked with reviving it as a haven for hospitality and repose was a true joy. Set on 2 acres of lush greenness and in close proximity to the beach, this California Case Study inspired house is not necessarily what traditional connotations of the Hamptons evoke and consequently needed a truly unique and openminded approach.
The brief was to create a retreat – in the true sense of the word. A place where our clients could arrive seamlessly from the hectic everyday to find familiarity and respite in a fully realised sanctuary of welcoming comfort.
We chose an understated path of simplicity and tranquillity, responding to the immediate landscape, colours of the environment and orientation of the building to give the interior a strong connection and responsiveness to its location and context. Blue was significant in the palette as a reflection of the surrounding coastline as were hints of yellow and the exterior, painted in a warm grey, allows the home to nestle and balance itself within the lush green surroundings of summer and the icy white snow coverings of winter.
Room layouts were re-planned to make the most of the natural light, a new kitchen designed to enable entertaining and the indoor/outdoor aspect of dining was rationalised with a set of 4 identical tables catering for anything from 2 to 20 people – a simple solution but one that enables the balance of intimate retreat with welcoming hospitality. The large Roy Lichtenstein “wallpaper” became the focal point of the living room – a giant visual reminder of the simple human need to create spaces for pleasure and reflection – it mirrors what we’ve achieved in this home’s expression of seclusion and relaxed aesthetic, while embracing our client’s passion for contemporary art.
Overall, the concept embraces and enhances the house’s open airy feeling and extensive decks – creating cheerful, sheltered spaces with a richly layered yet casual holiday atmosphere. This, in turn, encourages a true appreciation of the lush and enviable surroundings, maximising the affect of “getting away from it all”.
Photography: Jonny Valiant
Wood Dining Table Designs
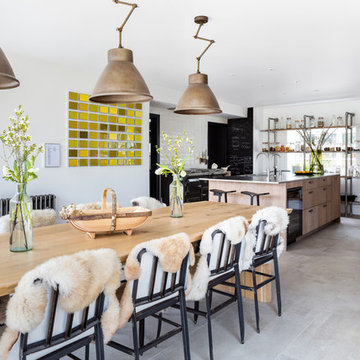
Richard Parr + Associates - Architecture and Interior Design - photos by Nia Morris
134



















