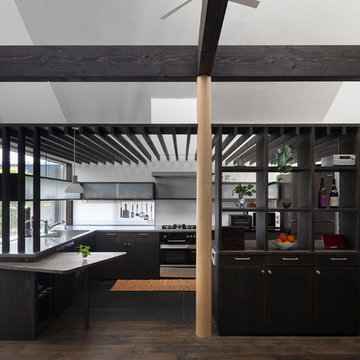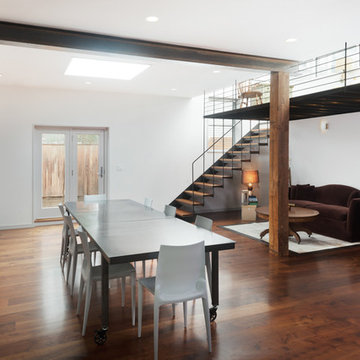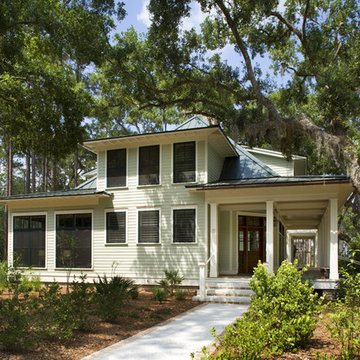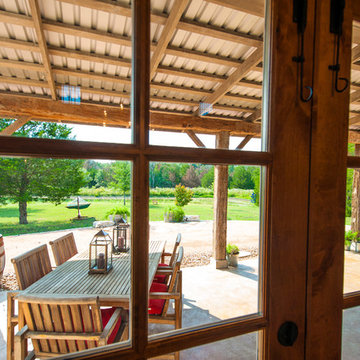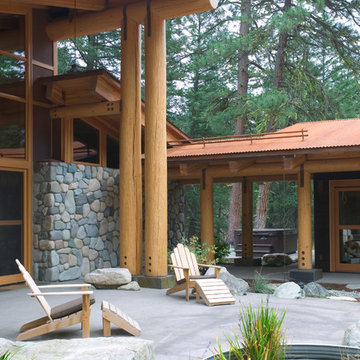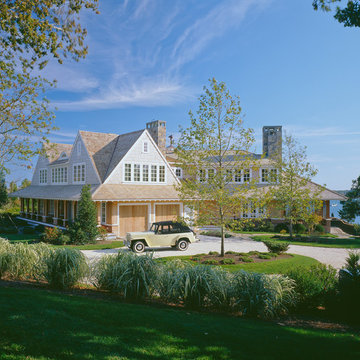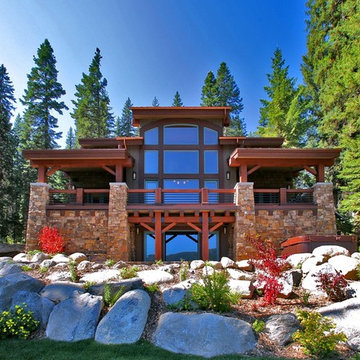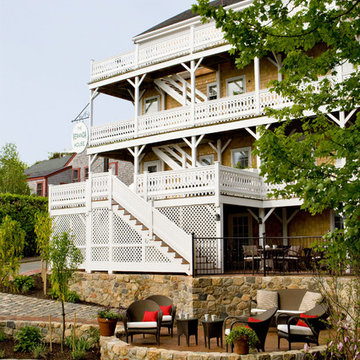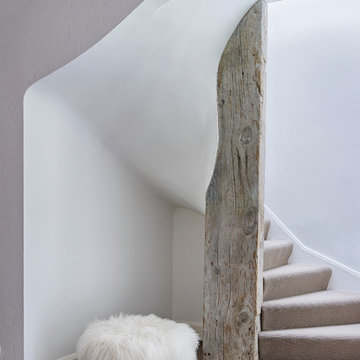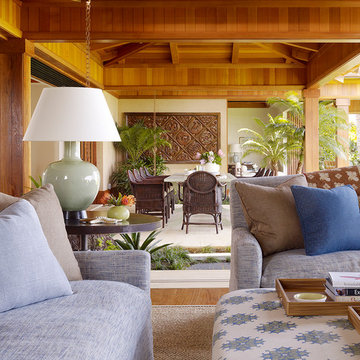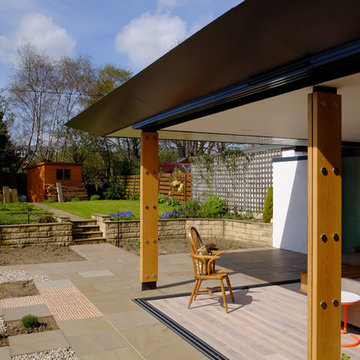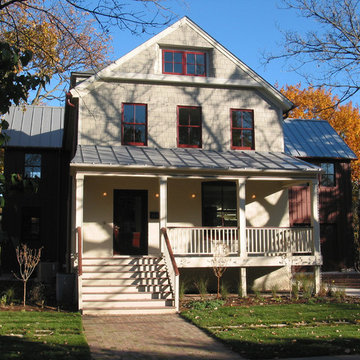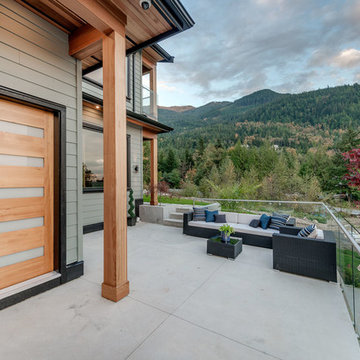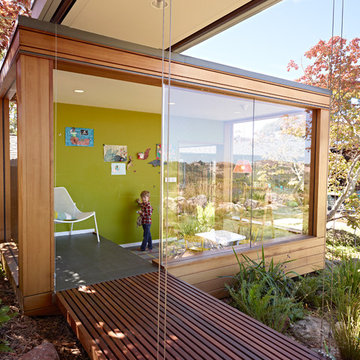Wood Column Designs & Ideas
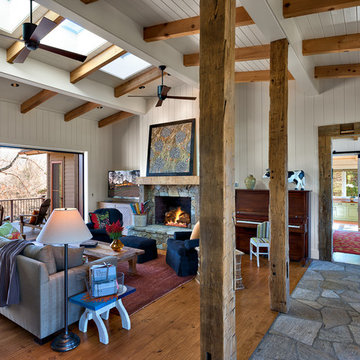
Photography: Kevin Meechan
Builder: Gary Daniel Builders
Interior Design: Traci Kearns, Alchemy Design Studio
Find the right local pro for your project
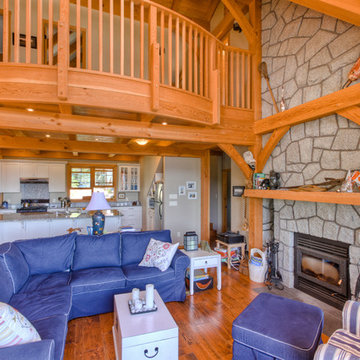
Timber frame designed and fabricated by Kettle River Timberworks Ltd. for this remote family retreat. All materials were barged for this boat only access project. Mezzanine was shaped by cutting and gluing timbers into a curve.
Photo Credit: Dom Koric
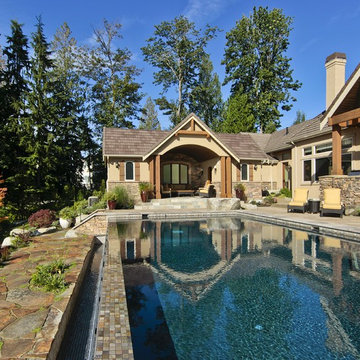
Interior Design by DTF Design, Inc.
Photography by Michael Walmsely
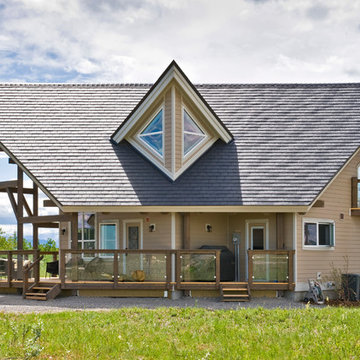
This 950 square foot cabin belies its size and is a well-functioning, surprisingly spacious environment. The design and space planning of the kitchen area, living room and bedrooms all help give the home its roomy feel. The open design and vaulted roof lines complement the outdoor space which also helps confirm the cabin’s significant presence. Woodpecker brought meticulous attention to detail to the construction of the home including the timber structure and custom stairs. They also implemented a wall system that provides maximum insulation for the home with sound proofing to exclude noise from the neighbouring Ghost Dam.
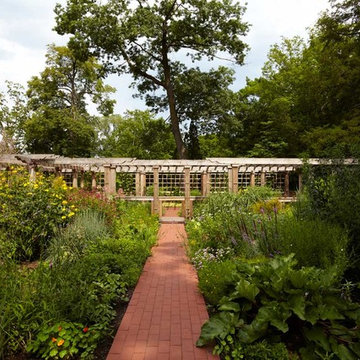
Garden structure by Ingrained Wood Studios: The Mill.
© Alyssa Lee Photography
Wood Column Designs & Ideas
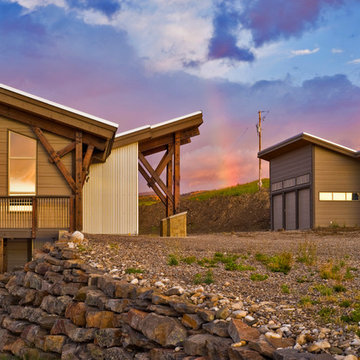
This one of a kind contemporary fishing lodge draws together the tough environment and indigenous materials to create a: “wow, so cool” development – so says our client. He’d originally suggested an A frame structure but we confirmed the site on a steep bluff overlooking the Crowsnest River suited a strong horizontal line to suit the building’s proposed rugged perch. We designed the Lodge with simple lines and a mono roof pitch. We incorporated natural and local materials including indigenous Sandstone pulled from site and reclaimed timbers from a WWII hanger for post and beams and as finish flooring. The building includes geothermal, and a highly-effective smokeless wood burning fireplace. The three bedrooms have lots of windows to maximize the views and natural light.
http://www.lipsettphotographygroup.com/
59



















