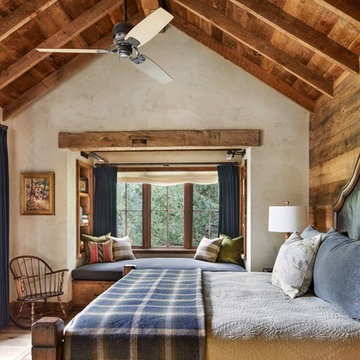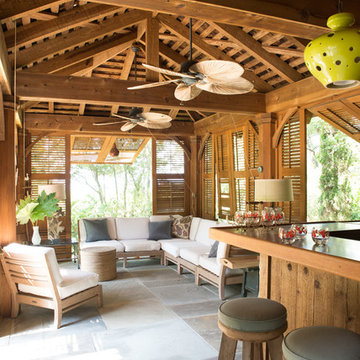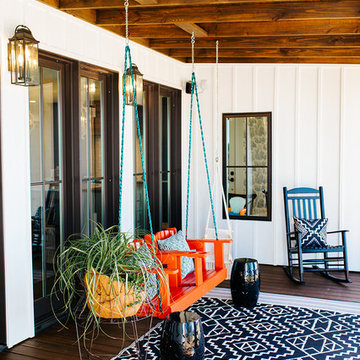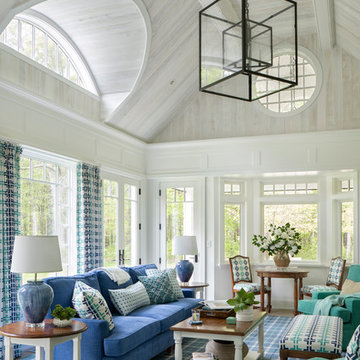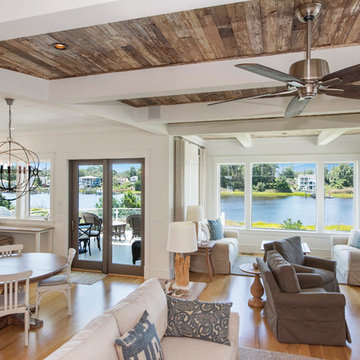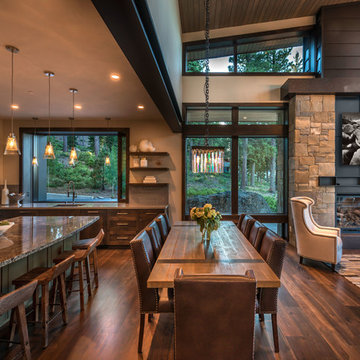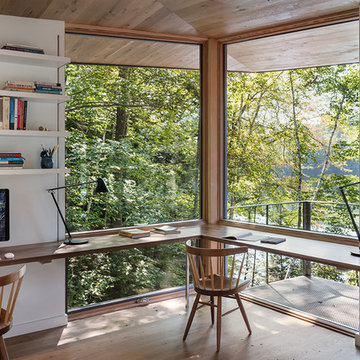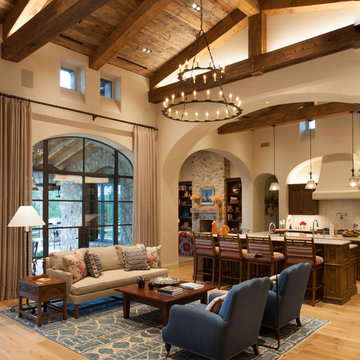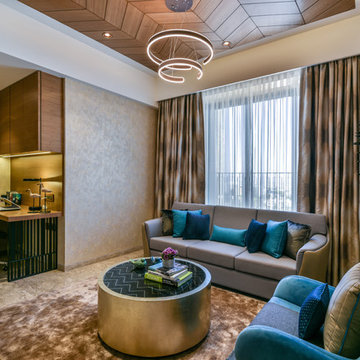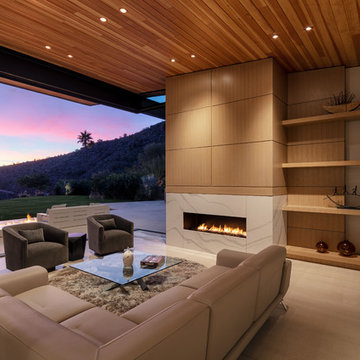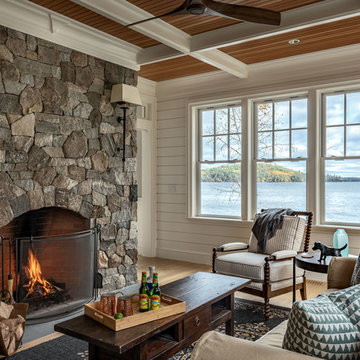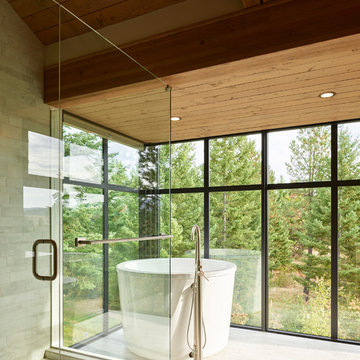Wood Ceiling Designs & Ideas
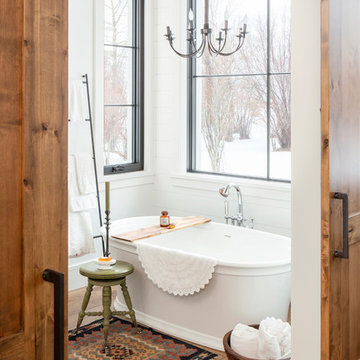
wood barn doors, cabin, chandelier over tub, custom home, master bath, mountain home, natural materials, wood ceiling
Find the right local pro for your project

Cabinets: Centerpoint
Black splash: Savannah Surfaces
Perimeter: Caesarstone
Island Countertop: Precision Granite & Marble- Cygnus Leather
Appliances: Ferguson, Kitchenaid
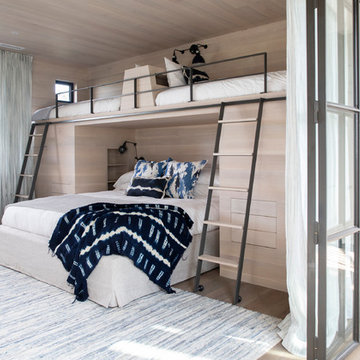
Builder: Epic Development
Architecture: Anderson Studio of Architecture & Design
Photography: Brennan Wesley
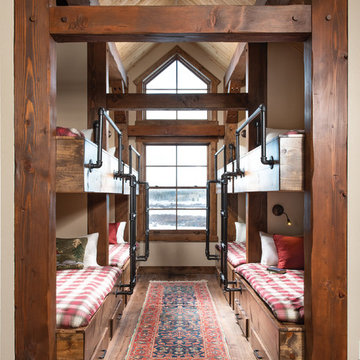
The kids' loft provides plenty of play room thanks to its space-saving bunks. Burnished timbers are a lovely compliment to the hardwood floor, wood-framed windows, and angled, wood ceiling.
Produced By: PrecisionCraft Log & Timber Homes
Photos By: Longviews Studios, Inc.

Living Room furniture is centered around stone fireplace. Hidden reading nook provides additional storage and seating.
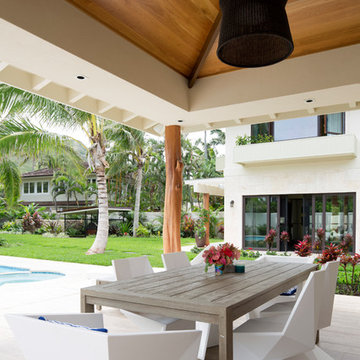
A dark colored wicker basket chandelier extending from a vaulted wood plank ceiling on this pavilion style lanai giving shade to this beautiful outdoor seating connecting the pool and back yard.
Oliver Koning
Wood Ceiling Designs & Ideas
6



















