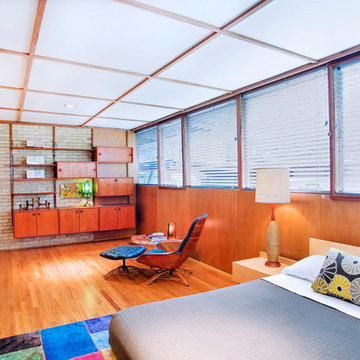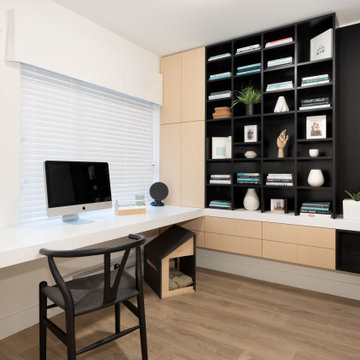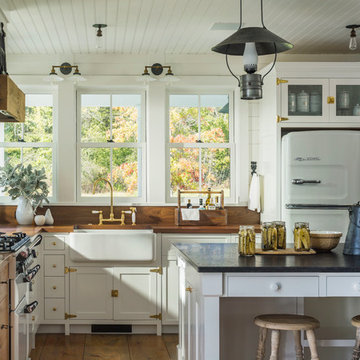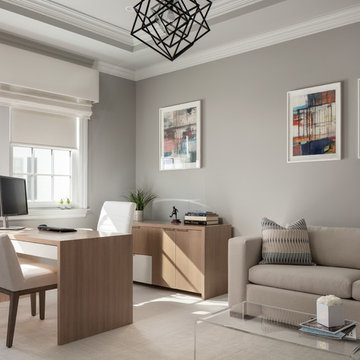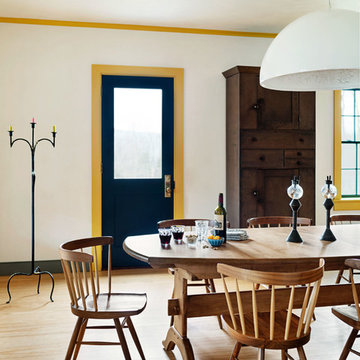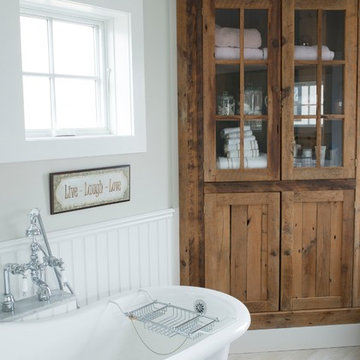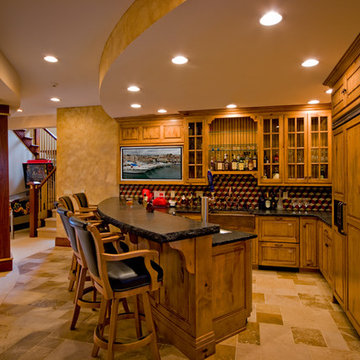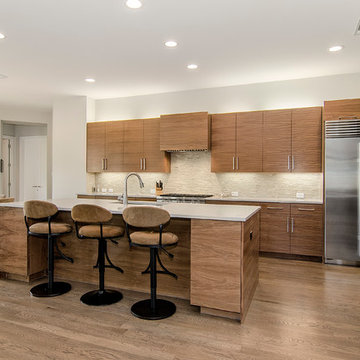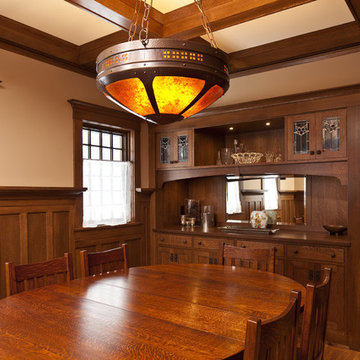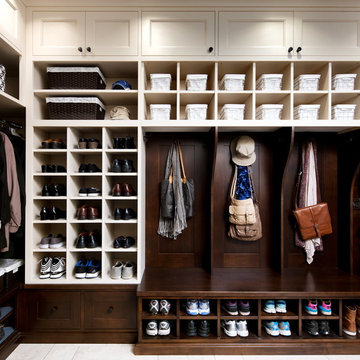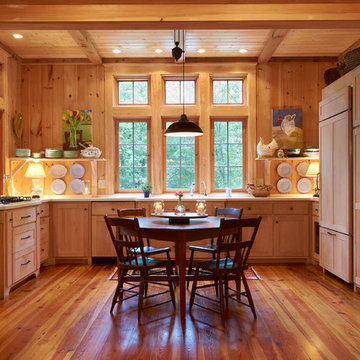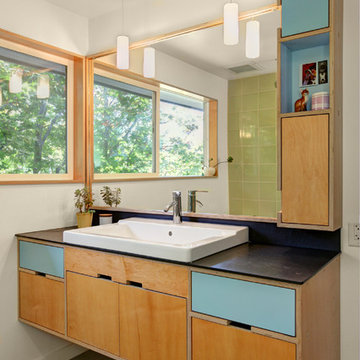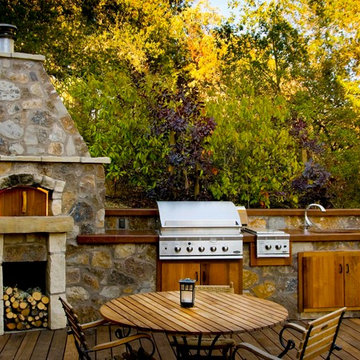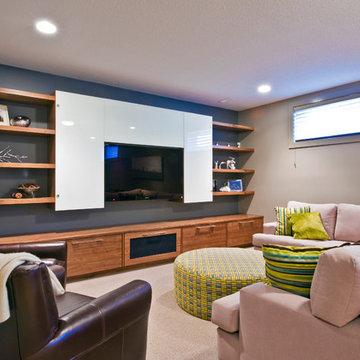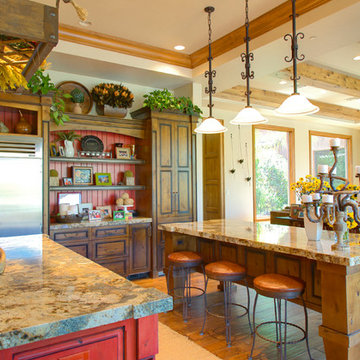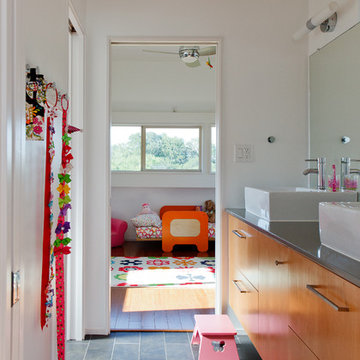Wood Cabinet Designs & Ideas
Find the right local pro for your project
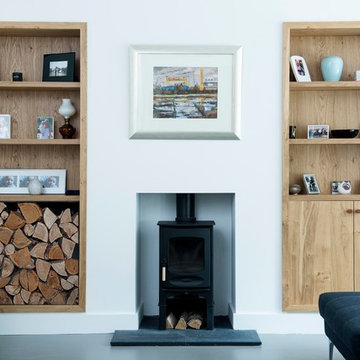
The architectural design for this kitchen and family living space was strongly influenced by the contemporary extension added by the client to their mid century home.
The simple palette of brushed stainless steel, LG Hi-Mac and character oak give the space a cool yet earthy feel. Handleless drawers and cupboards streamline the kitchen. The long monochromatic island is punctured with stainless steel and oak shelving for cookbooks. The same finishes have been applied to the bespoke joinery in the adjacent living space, providing continuity throughout the ground floor.
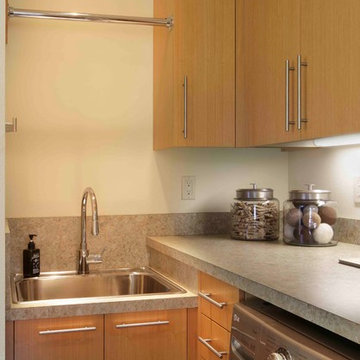
Built from the ground up on 80 acres outside Dallas, Oregon, this new modern ranch house is a balanced blend of natural and industrial elements. The custom home beautifully combines various materials, unique lines and angles, and attractive finishes throughout. The property owners wanted to create a living space with a strong indoor-outdoor connection. We integrated built-in sky lights, floor-to-ceiling windows and vaulted ceilings to attract ample, natural lighting. The master bathroom is spacious and features an open shower room with soaking tub and natural pebble tiling. There is custom-built cabinetry throughout the home, including extensive closet space, library shelving, and floating side tables in the master bedroom. The home flows easily from one room to the next and features a covered walkway between the garage and house. One of our favorite features in the home is the two-sided fireplace – one side facing the living room and the other facing the outdoor space. In addition to the fireplace, the homeowners can enjoy an outdoor living space including a seating area, in-ground fire pit and soaking tub.
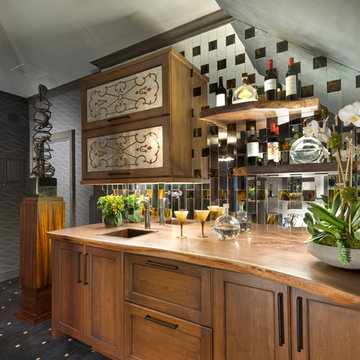
Custom bar + lobby area for Phoenix Audio Video in Fairfield CT. Interior Design by Clark Gaynor Interiors Photo credit Jonathan Sloane
Wood Cabinet Designs & Ideas
75




















