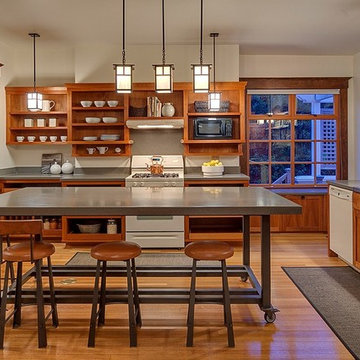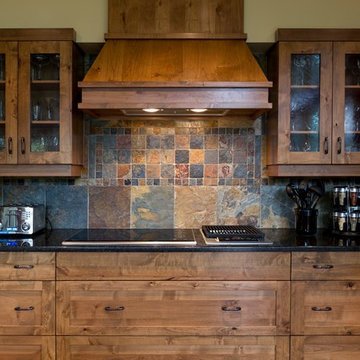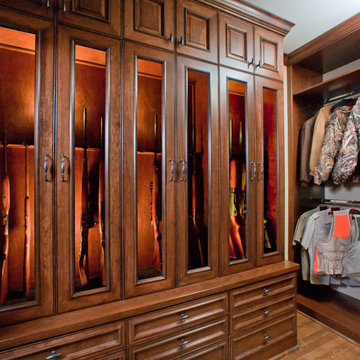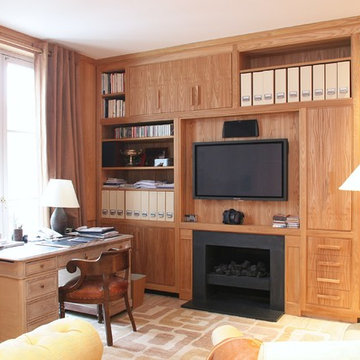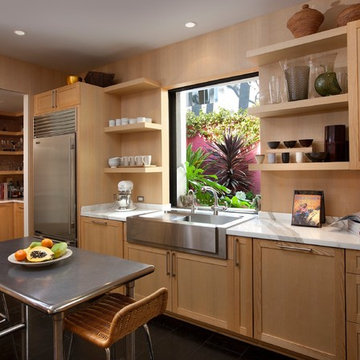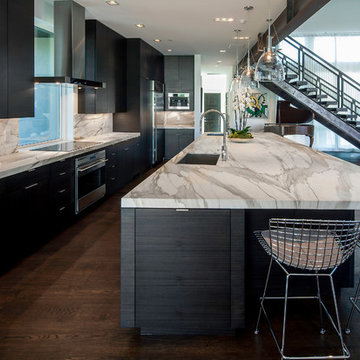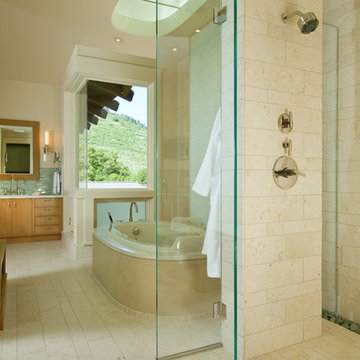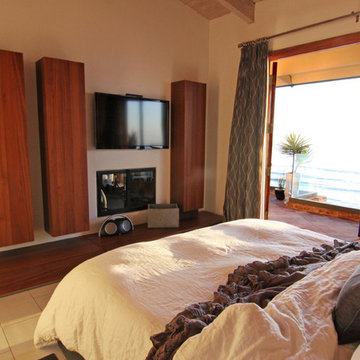Wood Cabinet Designs & Ideas
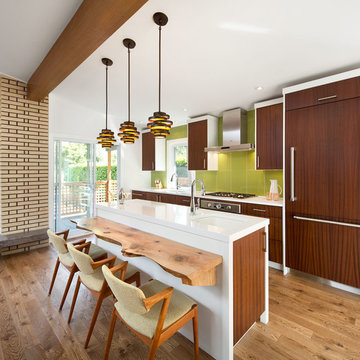
Ema Peter Photography http://www.emapeter.com/
Constructed by Best Builders. http://www.houzz.com/pro/bestbuildersca/ www.bestbuilders.ca
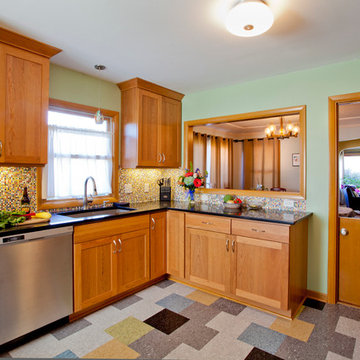
The kitchen of this inner southeast home needed a fresh update with splashes of color and modern amenities to reflect its hip owners. The cherry cabinets are from DeWils, with a light stain and black quartz countertops. We designed a cool Azrock vinyl tile floor pattern using 6 different colors, which plays off of the multicolored micro-tile mosaic backsplash. We created a new pass-through opening, and cut the adjacent door in half, joining the kitchen space with the dining room and front area of the home. Photo By Nicks Photo Design
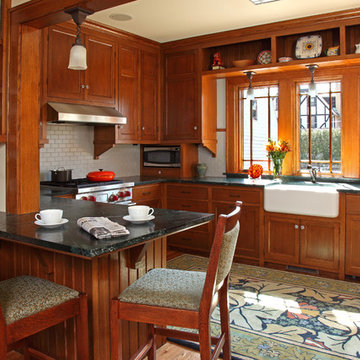
Architecture & Interior Design: David Heide Design Studio -- Photos: Greg Page Photography
Find the right local pro for your project

This 5,000+ square foot custom home was constructed from start to finish within 14 months under the watchful eye and strict building standards of the Lahontan Community in Truckee, California. Paying close attention to every dollar spent and sticking to our budget, we were able to incorporate mixed elements such as stone, steel, indigenous rock, tile, and reclaimed woods. This home truly portrays a masterpiece not only for the Owners but also to everyone involved in its construction.
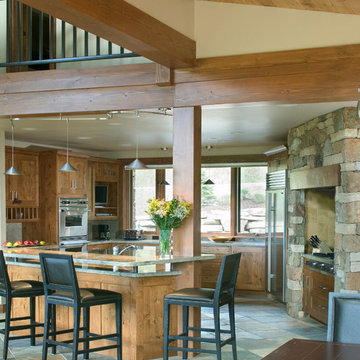
Post and Beam Kitchen With Slate Floor, Stone Accents and Granite Counter Tops
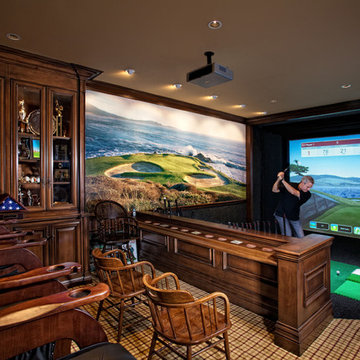
Game Room with Full Swing Golf Simulator and Media
Applied Photography
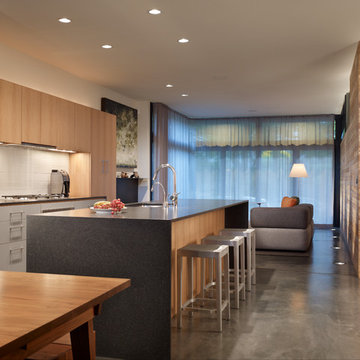
The open kitchen is at the center of the living space and forms the hub of family life. A generous island of granite and oak invites people to gather.
photo: Ben Benschneider
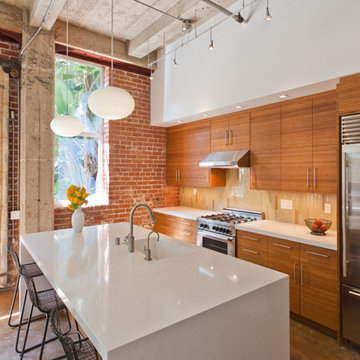
AlterECO modern bamboo kitchen cabinetry in eclectic Oakland loft. Perspective view highlights island countertop with waterfall ends & integrated sink (Caesarstone Organic White). Remodel by Buddy Williams, Williams Architecture. Photo by Emily Hagopian Photography.
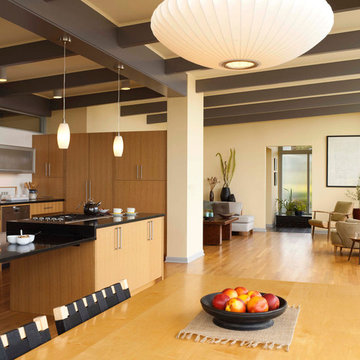
Architect: Carol Sundstrom, AIA
Accessibility Consultant: Karen Braitmayer, FAIA
Interior Designer: Lucy Johnson Interiors
Contractor: Phoenix Construction
Cabinetry: Contour Woodworks
Custom Sink: Kollmar Sheet Metal
Photography: © Kathryn Barnard
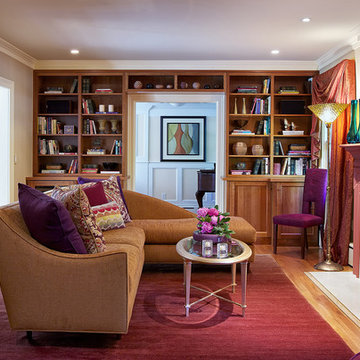
Stunning vibrant living room. Interior decoration by Barbara Feinstein, B Fein Interior Design. Cocktail table from Hickory Chair Furniture Company and Tibetano Tibetan rug. Pillow fabric Osborne & Little ("To The Trade" only.)
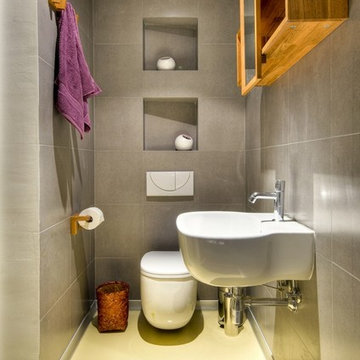
Grey gres tiles with built in storage and pale yellow resin flooring.
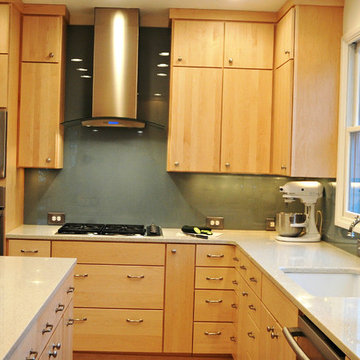
modern kitchen in a 1906 home with glass backsplash, caesarstone counters, plugmold outlet strips, electrolux appliances, corner drawers and a revamped fireplace combining antique elements with modern
Wood Cabinet Designs & Ideas
36



















