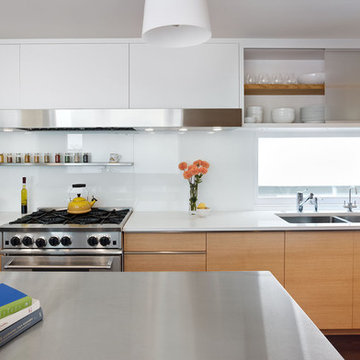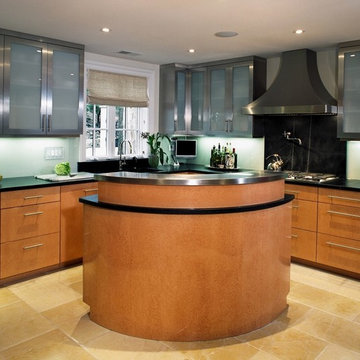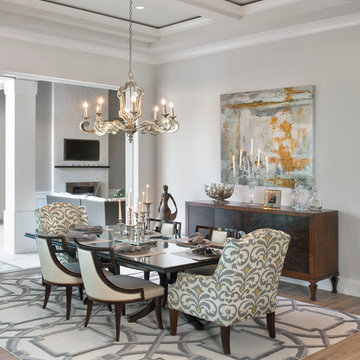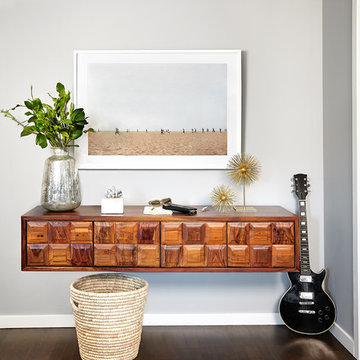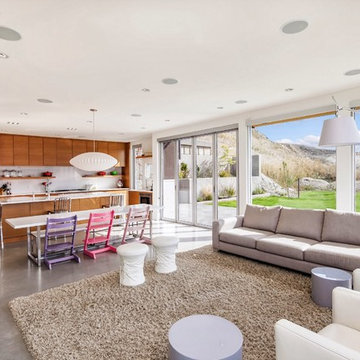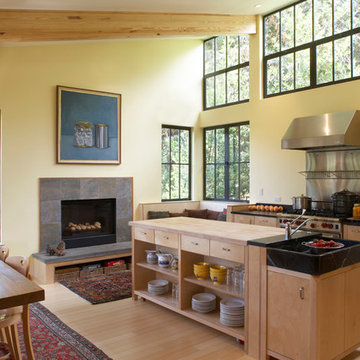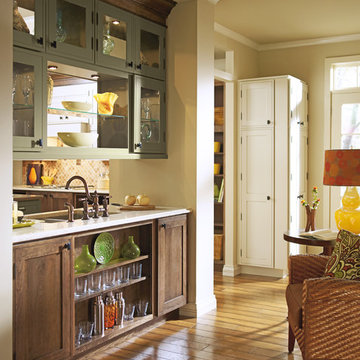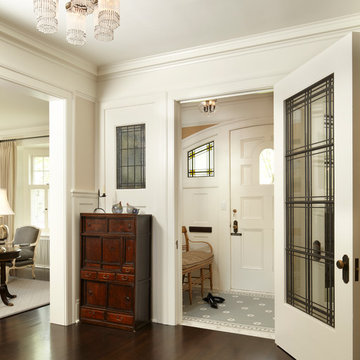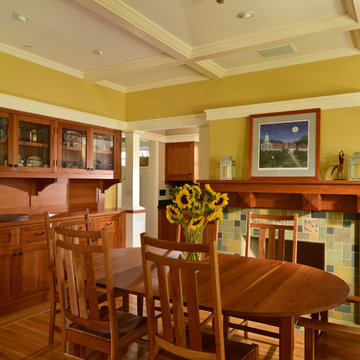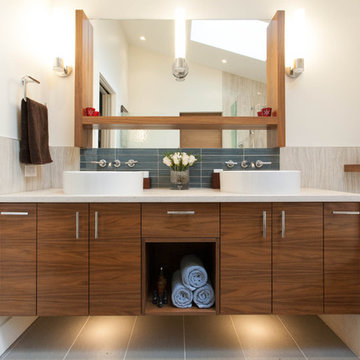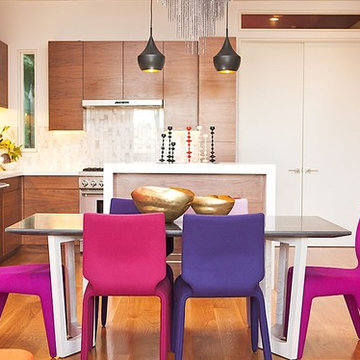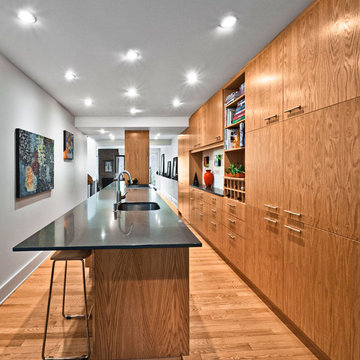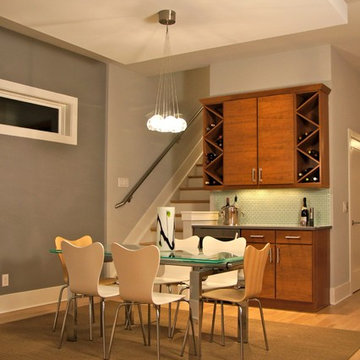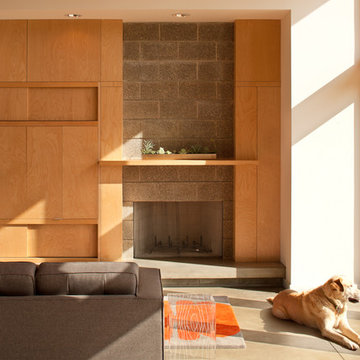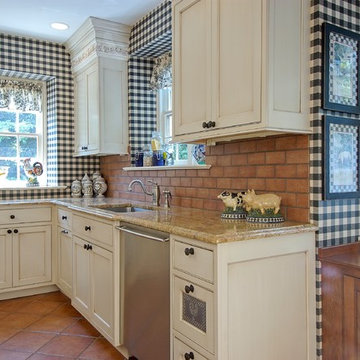Wood Cabinet Designs & Ideas
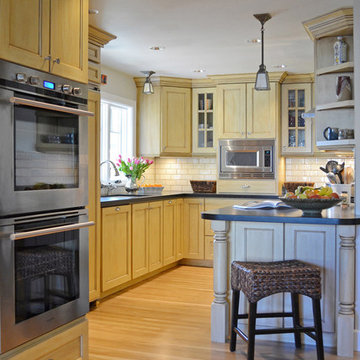
Kitchen remodel in Portland, OR. Small, unusable breakfast nook was incorporated into larger kitchen space. Side wall was pushed out 30". Small opening to dining room was widened and received a 'gothic archway' treatment matching some of the existing archways elsewhere in the house.
Find the right local pro for your project
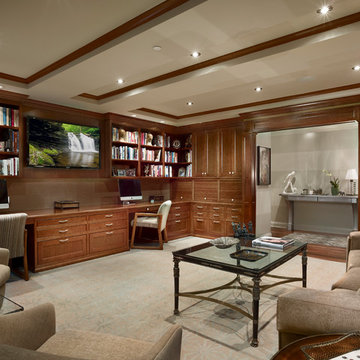
Carmana Designs was contracted to design, fabricate, and install the desk, TV unit, and all the moldings in the room. This study is more traditional when compared with the more contemporary and eclectic vibe seen throughout the rest of the house, and the darker stained wood along with the moldings add to the warmth of the room.
The key to this design was in the details, and the open shelving, wainscoting, and the intricacies in the moldings help create the cozy feel of this room.
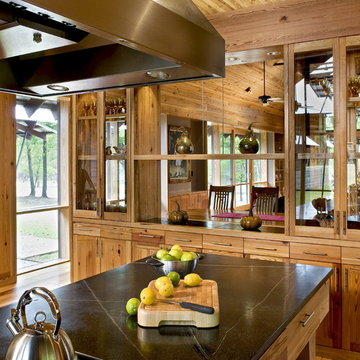
A free-standing hutch demises the kitchen from the living and dining areas.
Kitchen cabinetry and details are constructed of salvaged heart pine.
Photo: Rob Karosis
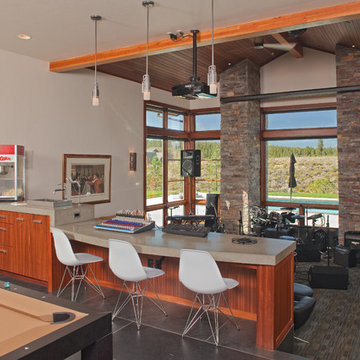
This room hits all the marks---pool table above, musci area below with a large movie screed that can drop over the stone columns to create a super theater experience. The focus is however about creating music and performing with special lighting yet connected directly to the pool that is just outside.
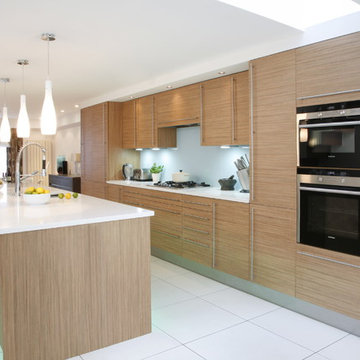
Bespoke cabinetry made in England: designed and supplied by Morph Interior Ltd. These are not Ikea cabinets!
Photo by Alison Hammond Photography
Wood Cabinet Designs & Ideas
107



















