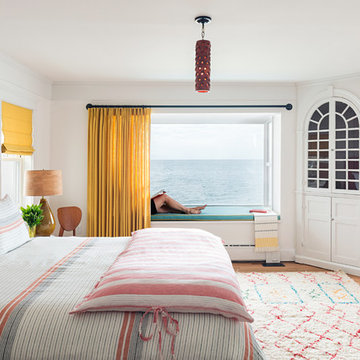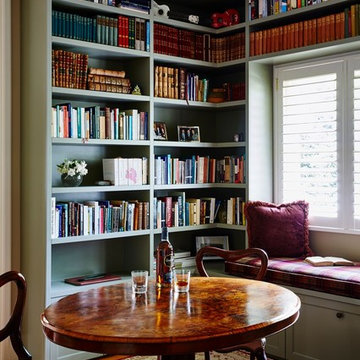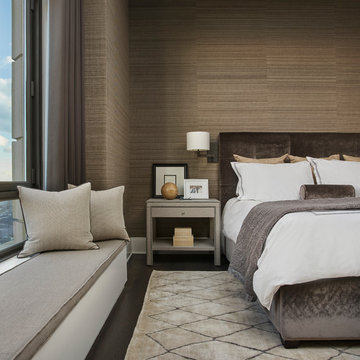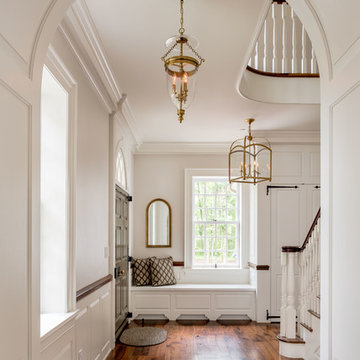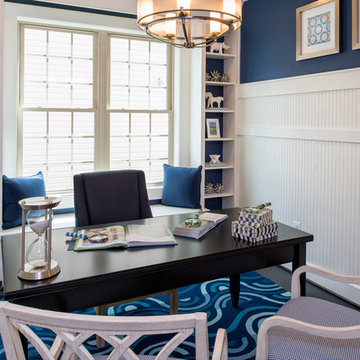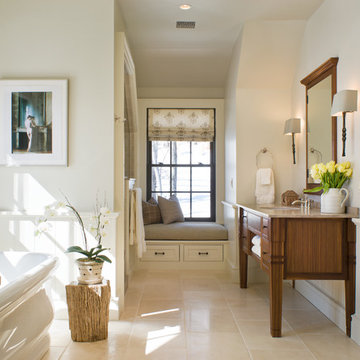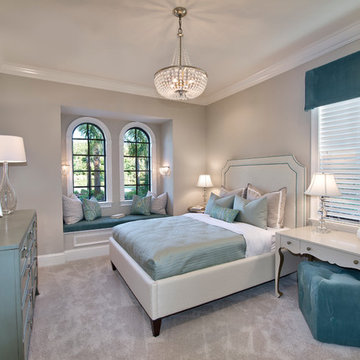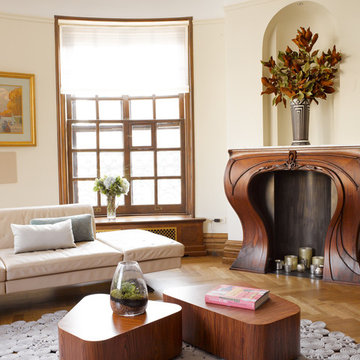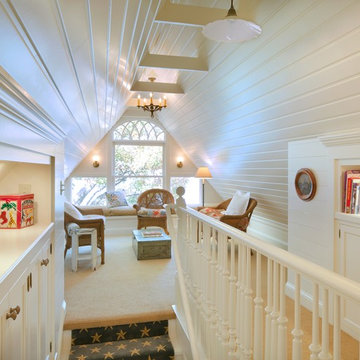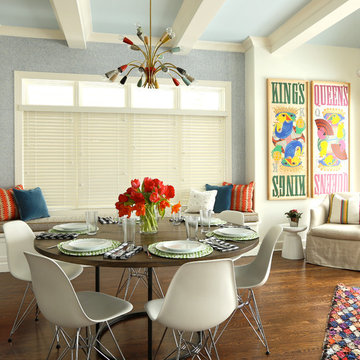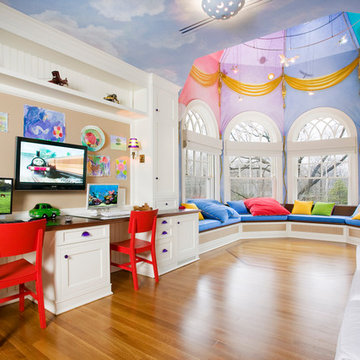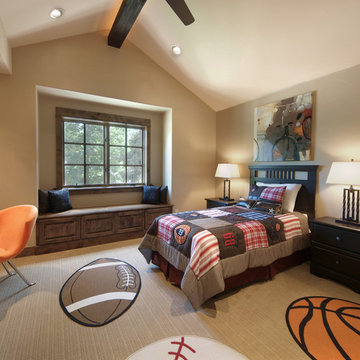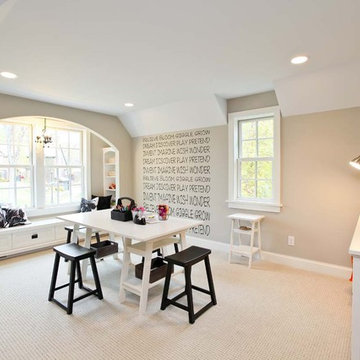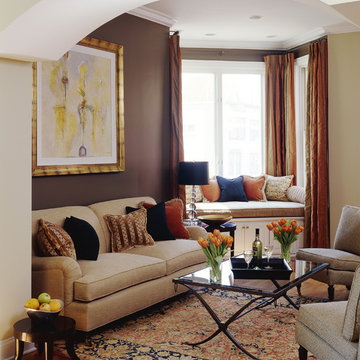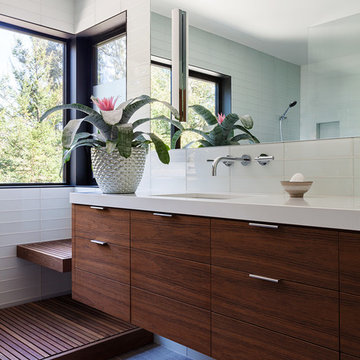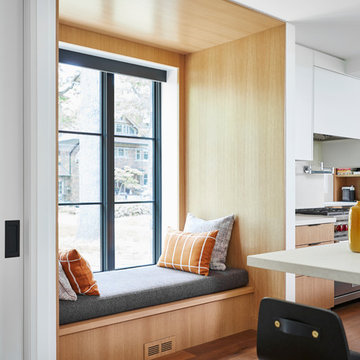Window Seating Designs & Ideas
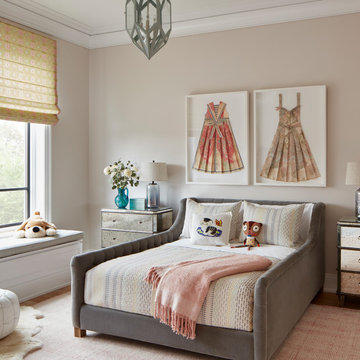
The client wanted plenty of toy storage so we integrated built-in window seats serving both the functional and the aesthetic.
Architecture, Design & Construction by BGD&C
Interior Design by Kaldec Architecture + Design
Exterior Photography: Tony Soluri
Interior Photography: Nathan Kirkman
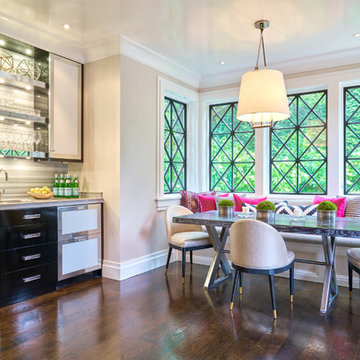
Sun Room Dinning. Photography by Floyd Dean, Dean Digital Imaging Inc. ©2016
Find the right local pro for your project
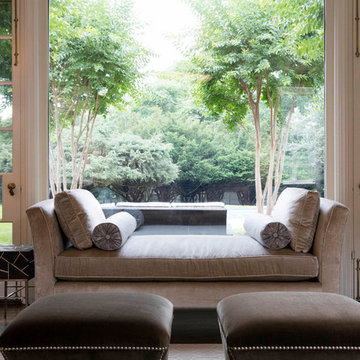
Copyright © Tracey Brown. All rights reserved. Interior photography of Garrison living room. View of chaise into garden.
Interior design by A. Lynn Design
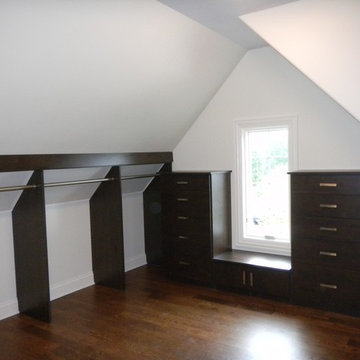
Large walk in closet with sloped ceilings.
Marcia Spinosa Designer for Closet Organizing Systems
Window Seating Designs & Ideas
90



















