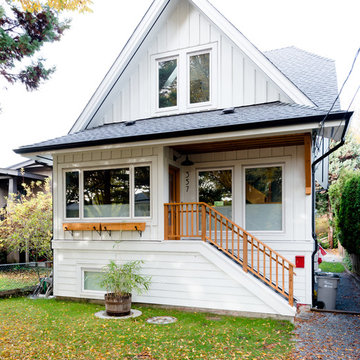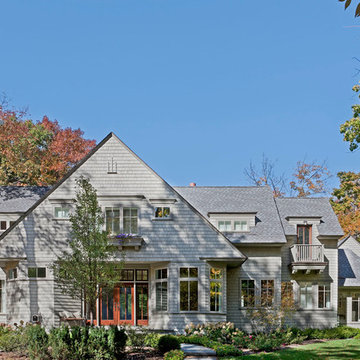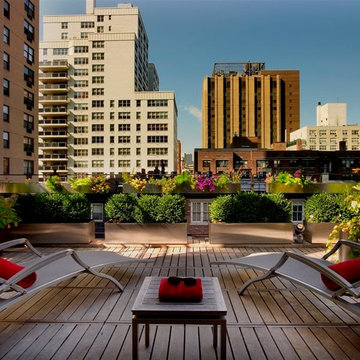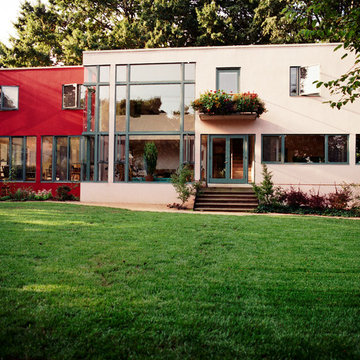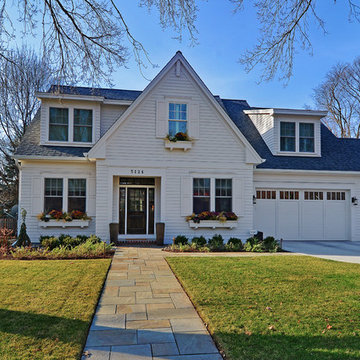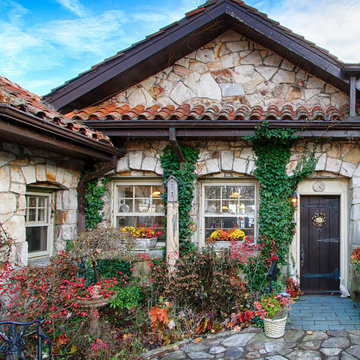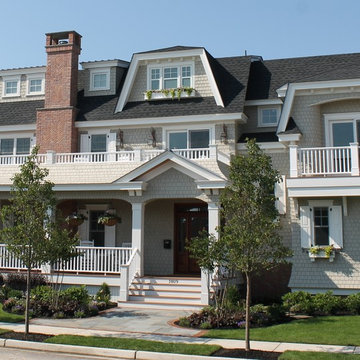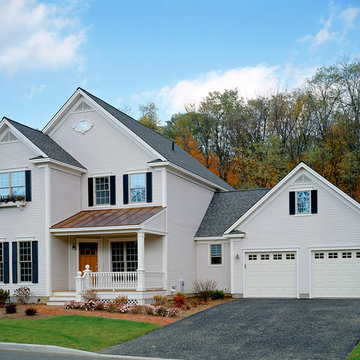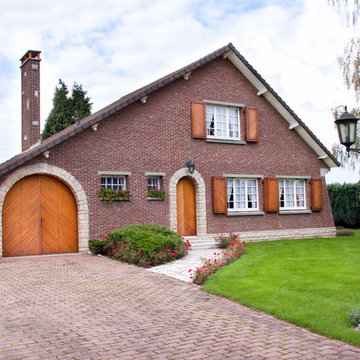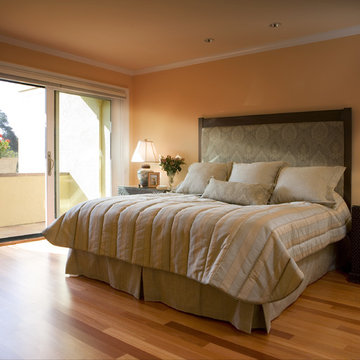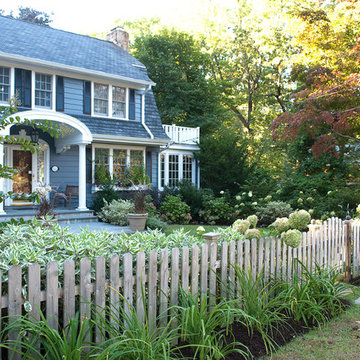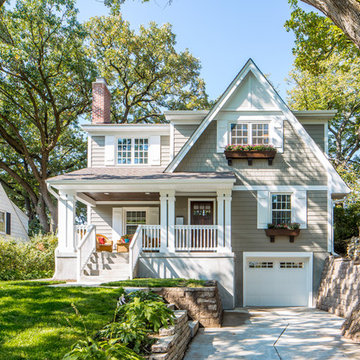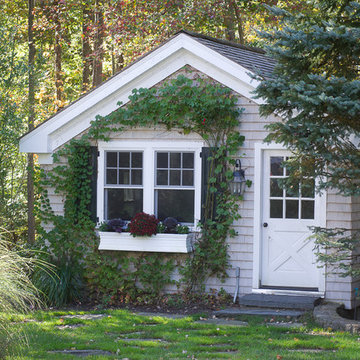Window Boxes Designs & Ideas
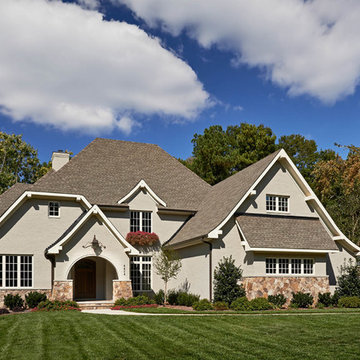
dustin peck photography inc
Interior and Kitchen Design by Carolina Design
Associates, info@carolinadesignassociates.com
Find the right local pro for your project
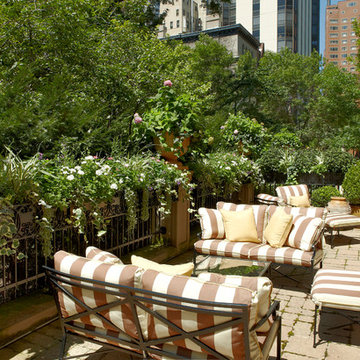
The outdoor two level patio runs along one entire side of the maisonette. Well developed landscaping provides beautiful privacy from the public children's park to the left. The overstuffed outdoor seating is tasteful and discreet
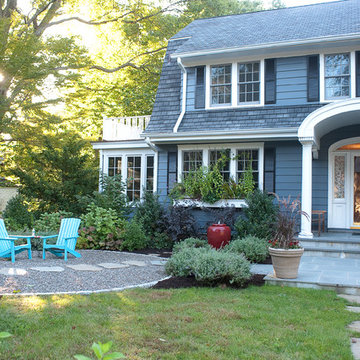
"The circular seating area links a large side yard with the equally large front yard, giving both a raison d'etre.
The rounded "carpet" of crushed stone has some nice detailing, including the block edging and the flagstone path that cuts through it. Not too casual; not too formal. Definitely inviting.
The rounded area (complete with two charming turquoise Adirondack chairs and a small side table) serves the same purpose as a front porch, providing bonus seating to the two benches on the entry threshold of this traditional home. This side yard treatment is both attractive and neighbor friendly."
Debra Prinzing
More at www.WestoverLD.com
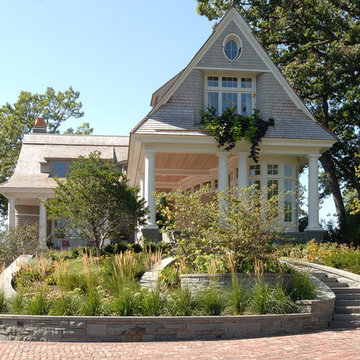
Contractor: Choice Wood Company
Interior Design: Billy Beson Company
Landscape Architect: Damon Farber
Project Size: 4000+ SF (First Floor + Second Floor)
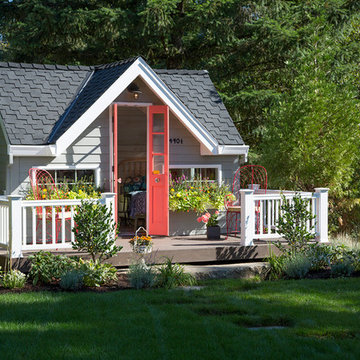
The new doors are actually old. I salvaged two side- lights from Rejuvenation and BC Custom Construction (thanks Doug!) altered them to be little French doors. Changing the height of the door made it easier to enter the house (no more ducking) and added the whimsy that my client and I were not only shooting for but insisted on. There was a bit of controversy over changing the height of these doors but she and I stood side by side and made sure it happened. Some things are worth fighting for!
Remodel by BC Custom Construcion
Steve Eltinge, Eltinge Photograhy
Window Boxes Designs & Ideas
13



















