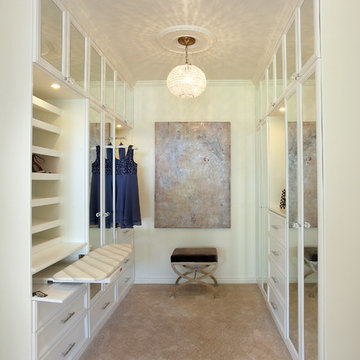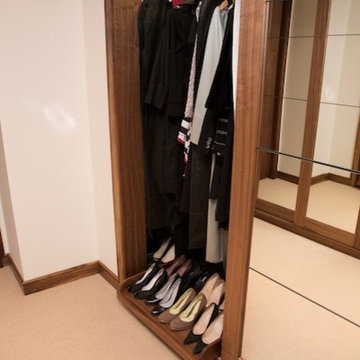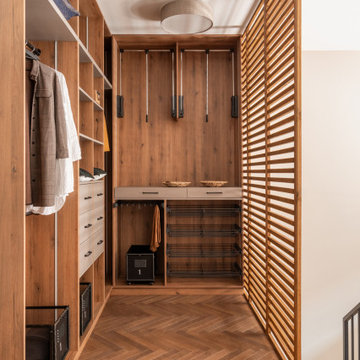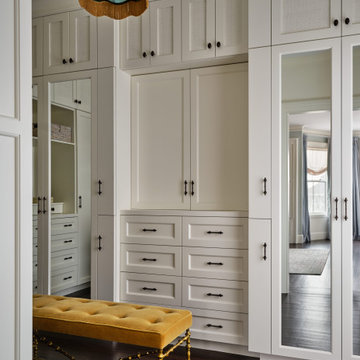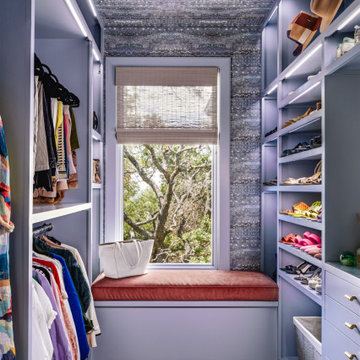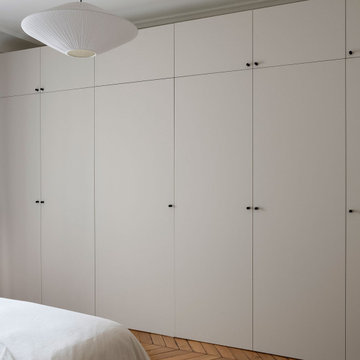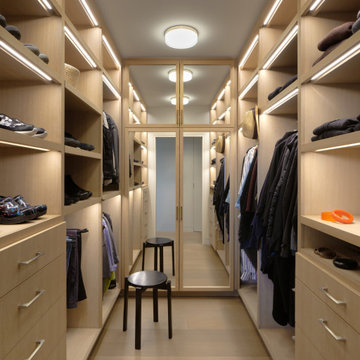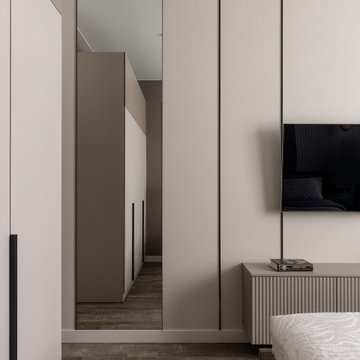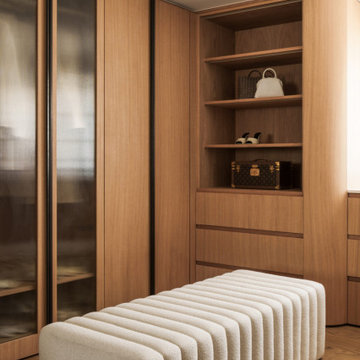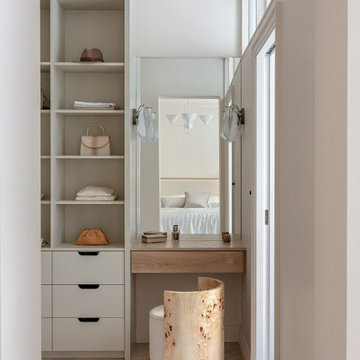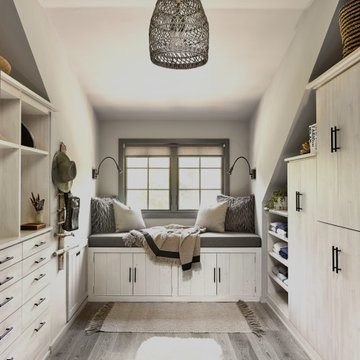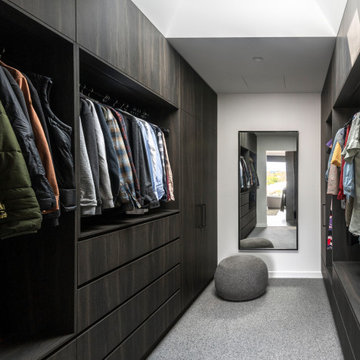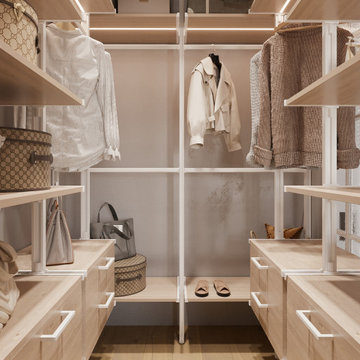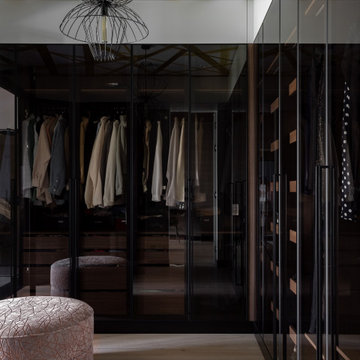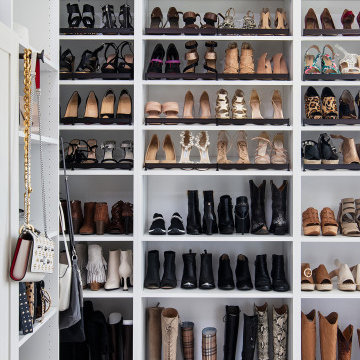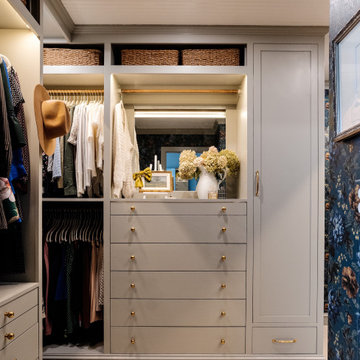2,16,250 Wardrobe Design Ideas
Sort by:Popular Today
61 - 80 of 2,16,250 photos
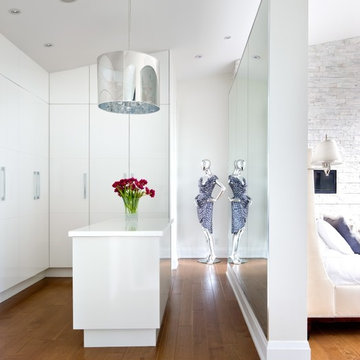
Floor to ceiling Master bedroom closets
Hi gloss lacquer finish
Center island in closet with mirrored wall
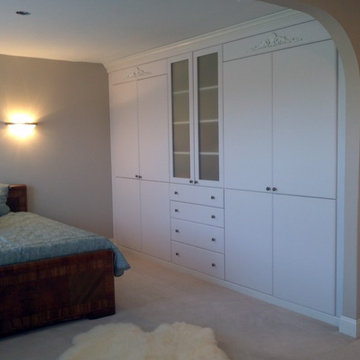
This customer removed 2 existing Reach in closets with LOTS of wasted space and Closet Factory replaced it with this BEAUTIFUL wall unit with more storage space than the customer even needed!
This unit was made of MDF and painted with an off-white paint. Frosted Glass Door inserts, Crown Molding and beautiful appliques make this beautiful built-in blend in perfectly with the rest of the customer's furnishings.
Designed by Michelle Langley and Fabricated/Installed by Closet Factory Washington DC.
Find the right local pro for your project
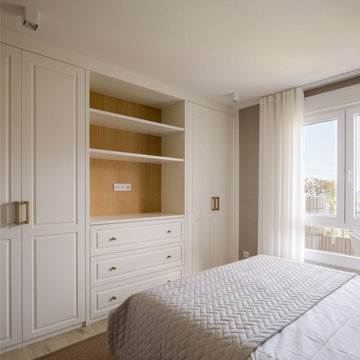
Proyecto, ejecución y dirección de obra y estilismo: Sube Interiorismo
Fotografía: Biderbost Photo
2,16,250 Wardrobe Design Ideas
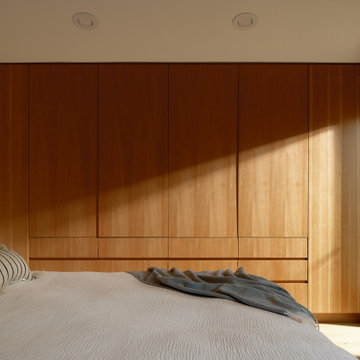
The custom vertical grain wardrobe cabinetry in the primary bedroom showcases impeccable craftsmanship and thoughtful design. The vertical grain wood panels, with their inherent elegance, create a sense of visual texture and sophistication. Equipped with touch-to-open and soft-close hardware, the cabinetry provides a seamless and effortless storage solution. As the soft morning light gently spills over the cabinetry, it accentuates the natural beauty of the wood grain, creating a warm and inviting atmosphere. Adjacent to the cabinetry, a large king-size bed takes center stage, offering a luxurious and comfortable retreat. The warm-toned wood door, opening up to reveal the stunning vistas of lush Southern California native landscaping, establishes a seamless connection between the interior and the picturesque outdoor surroundings. This harmonious blend of refined cabinetry, warm lighting, and serene views creates a primary bedroom that exudes comfort, elegance, and a deep appreciation for the natural beauty of the environment.
4
