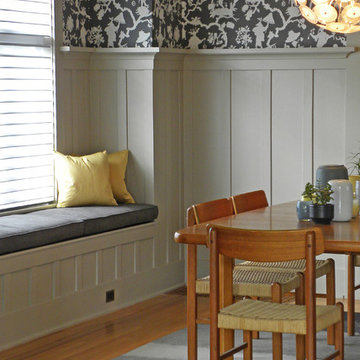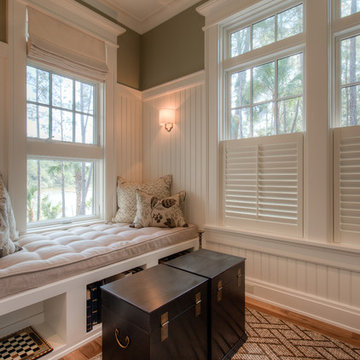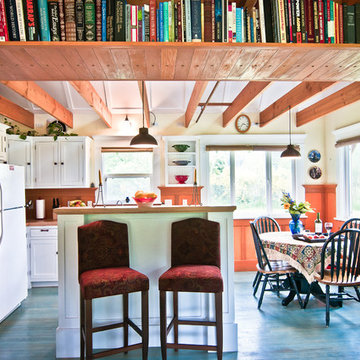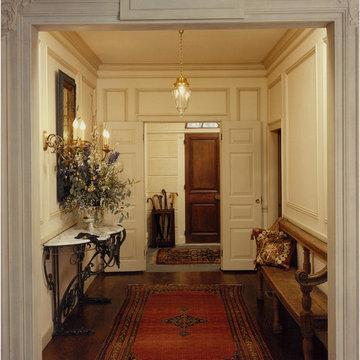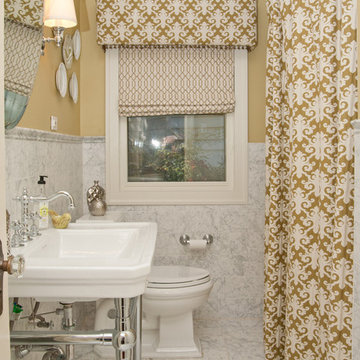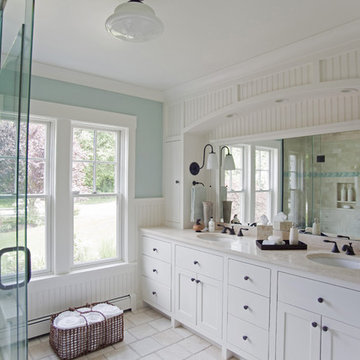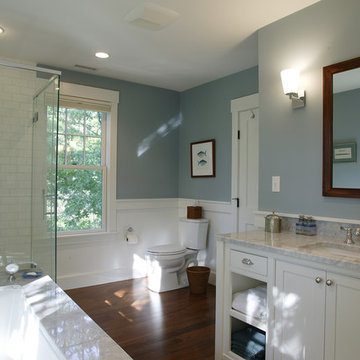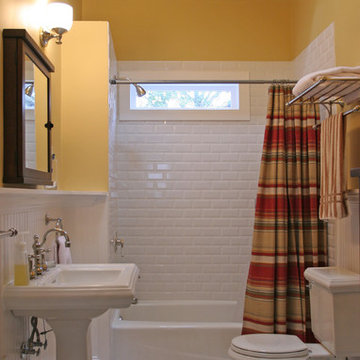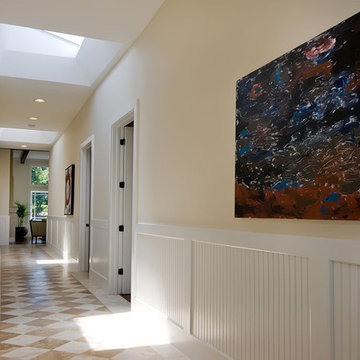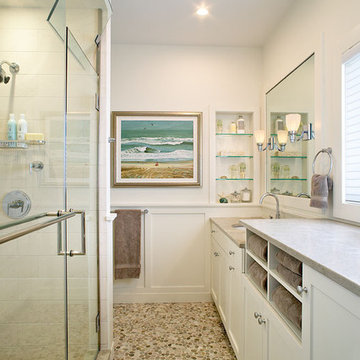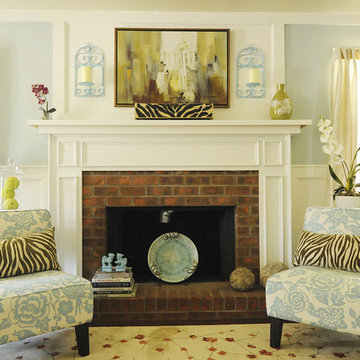Wall Panelling Designs & Ideas
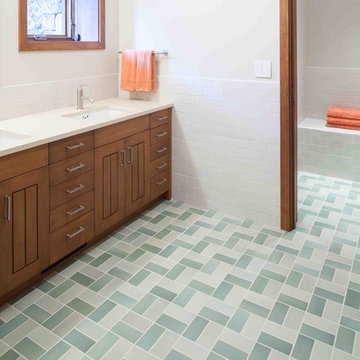
All five bathrooms in this ski home have a refined approach, with Heath Ceramics tile and a unified cabinetry motif throughout. Architecture & interior design by Michael Howells.
Photos by David Agnello, copyright 2012.
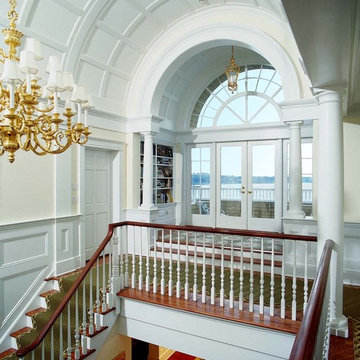
Rudolph Architects designed this home in the Jersey Shore Shingle Style vocabulary. The 7,500 sf home is designed to take full advantage of the panoramic views across the river to the neighboring communities of Rumson, Red Bank and Fair Haven. Design features include; the Richardsonian form, use of columns and sweeping porches, the most prominent of which is the traditional wraparound porch on the entry level. The interior of the house is organized around an open stairwell. The vaulted ceiling above this stairwell draws daylight into the center of the home through the large Palladian window oriented south. As in many of the homes which we have completed, Rudolph Architects designed all of the interior trim work and built-in cabinetry.This home has been featured in several high-end design magazines.
Find the right local pro for your project
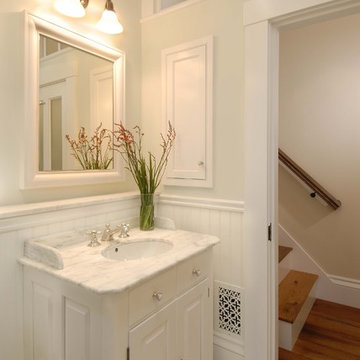
This formerly drab and ordinary space in an 1853 Greek Revival home became a fun bath area for the homeowner's two year old with the addition of blue and green mosaic tiles, a child-sized toilet, a larger bath tub, and pendant lighting. A skylight brings in cheerful natural lighting. Photos by Shelly Harrison.
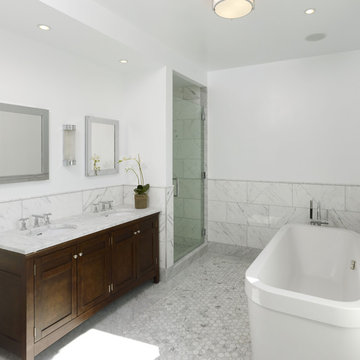
Master Bathroom,
Carrera marble floors- inset hexagon
Carrera walls 12" x 24"
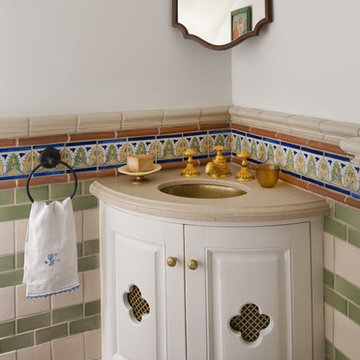
Interior Design: Ashley Astleford
Photography: Dan Piassick
Builder: Barry Buford
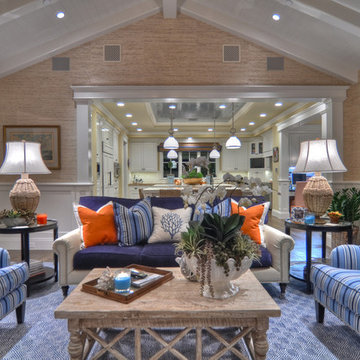
Slide away glass doors provide indoor/outdoor living in this family room. Shades of blue, orange and tan make this room bright and beautiful. Connected to the spacious kitchen and open to the built in cooking area in the back yard, this family room is ideal for entertaining.
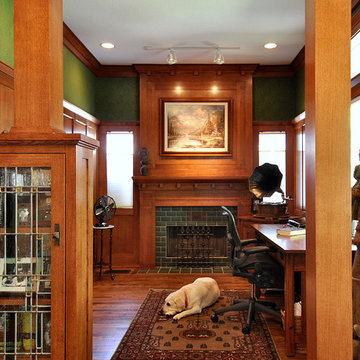
Remodel in historical Munger Place, this house is a Craftsman Style Reproduction built in the 1980's. The Kitchen and Study were remodeled to be more in keeping with the Craftsman style originally intended for home.
Wall Panelling Designs & Ideas
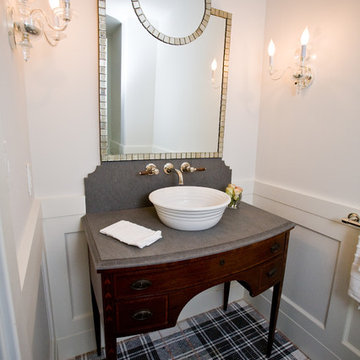
Custom marble mosaic floor, antique vanity with custom countertop and backsplash and lighting available through Andrea May Hunter/Gatherer. Bauman Photographers, Bronson Pate.
18



















