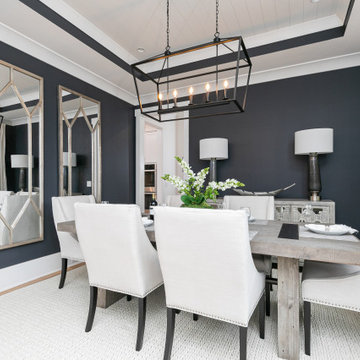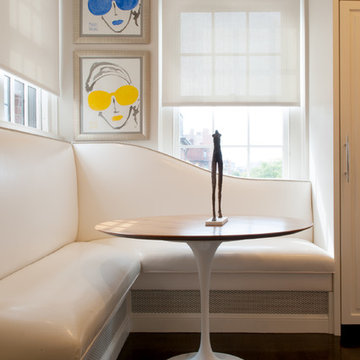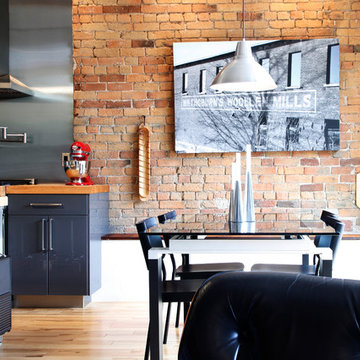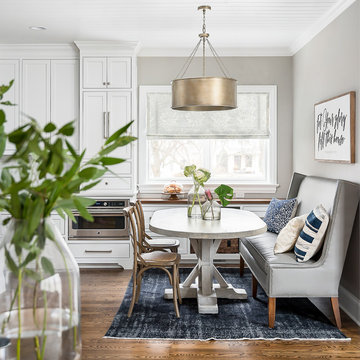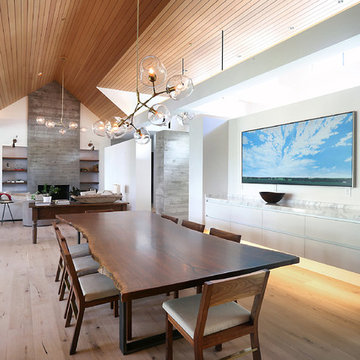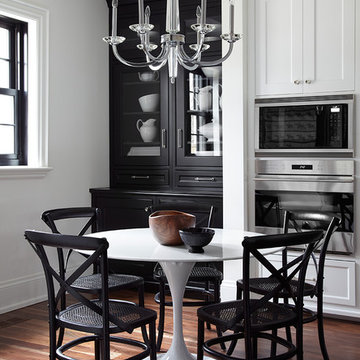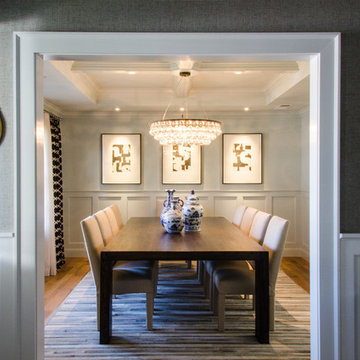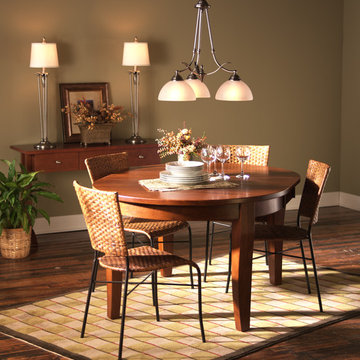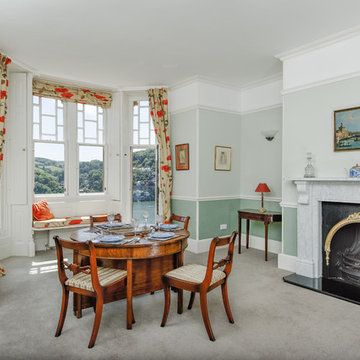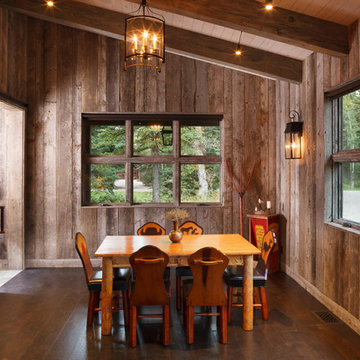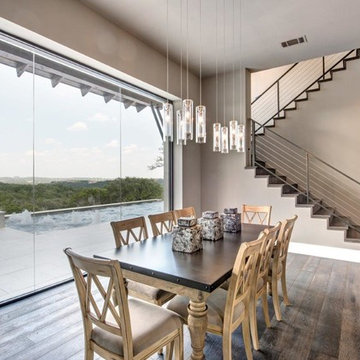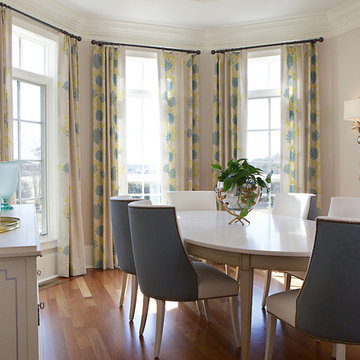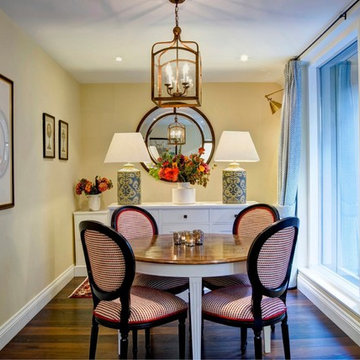Wall Mounted Dining Table Designs & Ideas
Sort by:Relevance
3181 - 3200 of 3,72,957 photos
Item 1 of 2
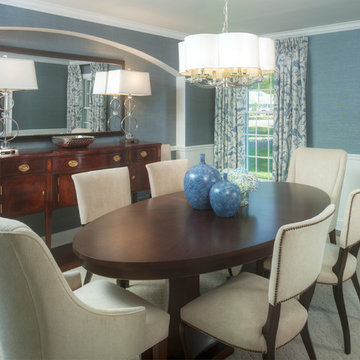
WINNER OF IDS DESIGNER OF THE YEAR AWARD 2014
Like all the spaces we design, this room is totally about the people who live in it. True, the room started as a blank empty box, and while this couple likes architectural interest, the low ceiling was a challenge. Our solution was to add a wonderful niche – perfect to correct the uneven window wall AND indulge an architectural craving. Au courante grass cloth wallpaper and a modern rug are the perfect foil for the refreshing furnishings and appointments that span from 19th century to mid-century to modern.
Find the right local pro for your project
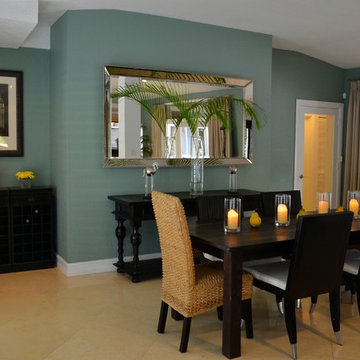
We designed the home having in consideration some key elements and furniture that clients had a sentimental attachment to it. The style was totally Eclectic with an accent of African decor for the accessories. The clients wanted an elegant space with bright colors.
Interiors by Maite Granda
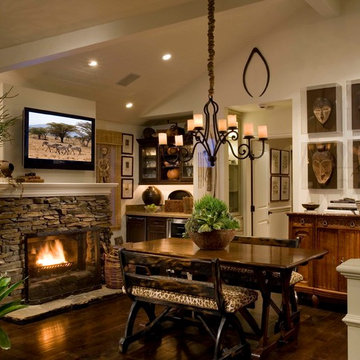
Dining Room - Winner of the 2012 ASID Platinum Award for Best Home under 3,500 square feet. Best Dining Room
Laguna Beach, CA
Interior Designer was the late Stephen L. Stein of SLS Designs, Inc. of Laguna Beach, CA
It has always been an honor to add creative splashes in the backgrounds of Steve's interiors. It was extra exciting to be a part of his team on his award-winning projects such as this one.
I'd love to invite you to join me in honoring of this wonderful man by coming by my profile, and checking out Interior Art's project files "ASID Award Contributions" and "Philharmonic Design Houses" for a peek at more of Steve's brilliance through the years. You'll also see a variety of other projects we worked on together throughout Interior Art's project files. He always took my breath away. He was a true artist; a true gentleman; a dear soul and a dear friend.
I always loved Steve Stein's impeccable taste in every step of the way. I've said many times over the years, Steve was a genius; a true artist at everything he did. Steve could place three items in a room and you'd pretty much fall to your knees in awe. I'm serious. I've seen him do it. He brought it to whatever he did. Complete and total awe.
In much humility I've done lots of little details in this space over years past. You'll see details in the background of the background that Steve attended to in his usual means of impeccability. In this care, the true use of "faux" was performed in such various ways it's just never seen. This is true "faux" at it's finest. Fireplace stones that were never stone.... awkward endcuts on wood that previously blared as unfinished lines and details to attend to. Faux wood finishes and cabinetry/furniture finishes to look like they've been there foreever and aged gracefully with the environment. I love my work!
Congratulations to Steve for his award-winning legacy in design. This one is particularly beautiful.
And finally, I wish to honor Steve Stein for being so open in the process of collaborating with his artisans. It was he who taught me, "A designer is only as good as his or her resources." Yet it was his trust and faith and allowed the grace of pure creativity to flow on his projects. He was so very trusting. We'll all miss you dearly, Steve.
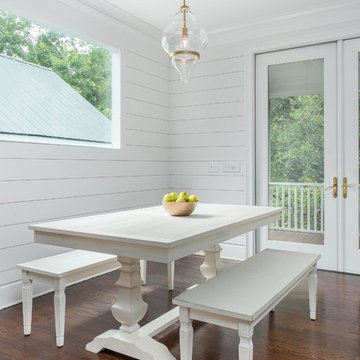
Designed and Styled by MM Accents
Photo Cred to Drew Castelhano
White Shiplap Walls
Custom Window Installed
Brushed Gold Cabinet Hardware
Table and Benches by Pier 1
Light Pendant from Anthropologie
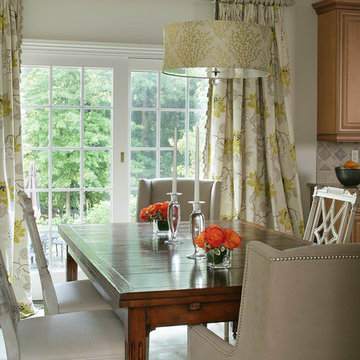
This is the breakfast area of the kitchen. It features a drum shade pendant fixture with a custom fabric on it. The
custom made drapery treatments feature a custom pole with fabric by Romo and wooden trim by Samuel and Sons. The wooden expanding table is by Henredon. It has a hand planed top. There are two different styles of chairs. One style which is more traditional has a worn painted finish. The host and hostess char are like mini wing chairs meant for leisurely meals. The design is an interesting combination of colors and styles.
Designer: Jo Ann Alston
Photgrapher: Peter Rymwid
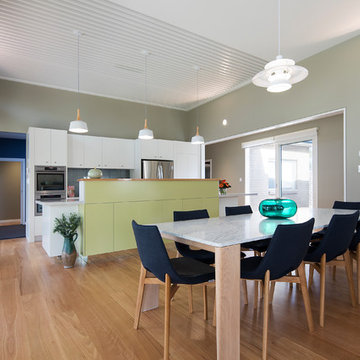
Mid century modern open plan dining and kitchen in newly built home. Replica Scandinavian lighting and 3m high ceiling with acoustic panels over two pack kitchen in white with grey glass tile splash back and green laminate cabinets. Dulux Whisper White on trims, Oyster Linen on walls of kitchen living area and Dulux Rainmaker on walls of adjacent Media Room. marble Dining table with white oak legs and navy blue covered dining chairs with oak legs. Turquoise accent colours and floral arrangement. Blackbutt wood floor in living area with charcoal grey wool carpet in Media Room. Features indoor-outdoor living to BBQ area on left and small courtyard on the right.
Caco Photography
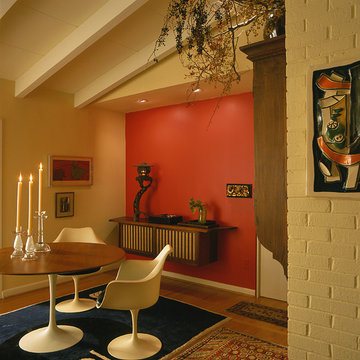
This Mid-Century Modern residence was infused with rich paint colors and accent lighting to enhance the owner’s modern American furniture and art collections. Large expanses of glass were added to provide views to the new garden entry. All Photographs: Erik Kvalsvik
Wall Mounted Dining Table Designs & Ideas
160
