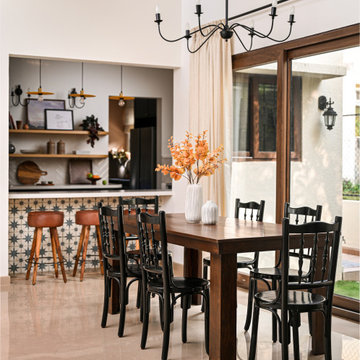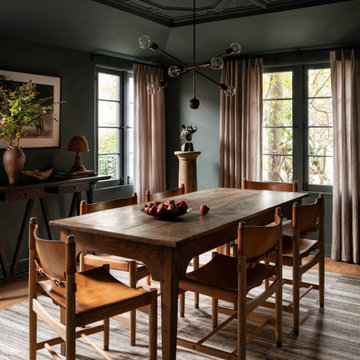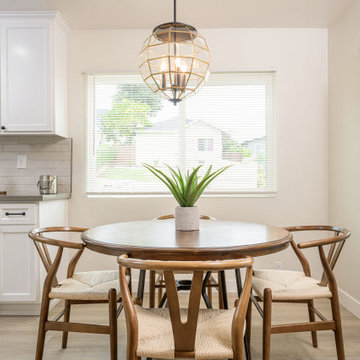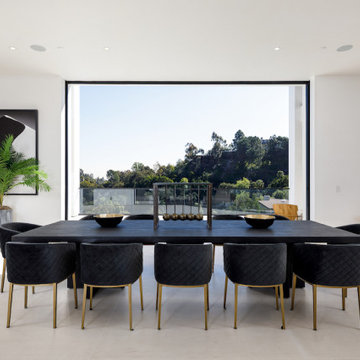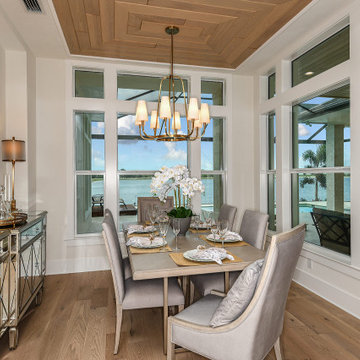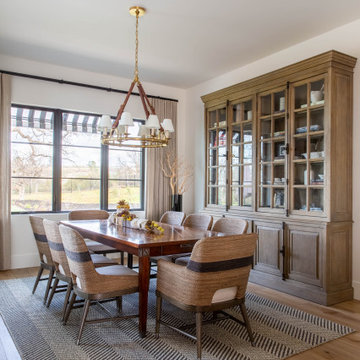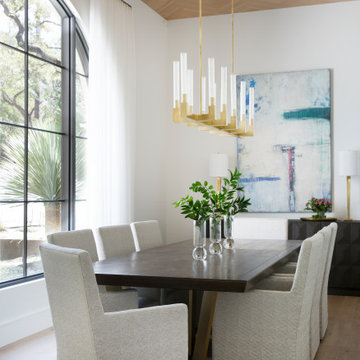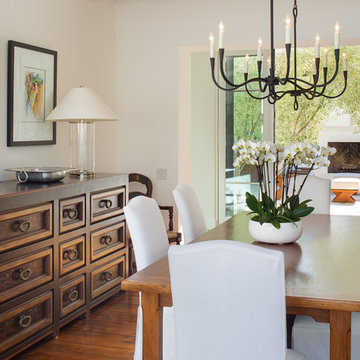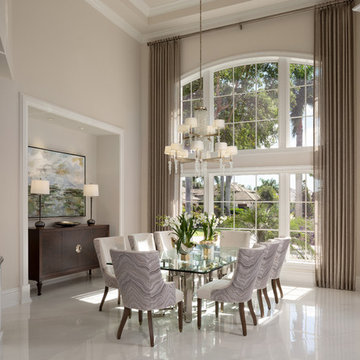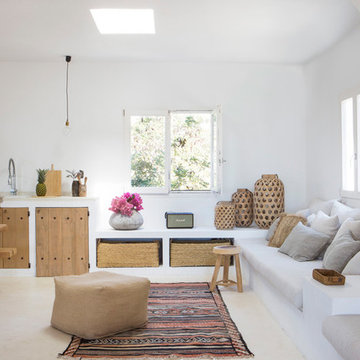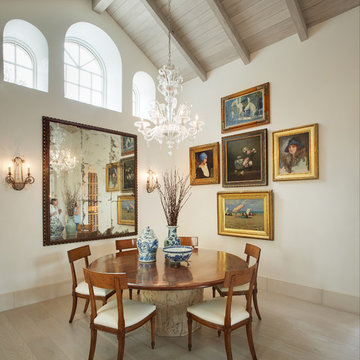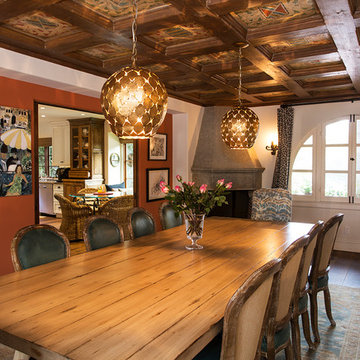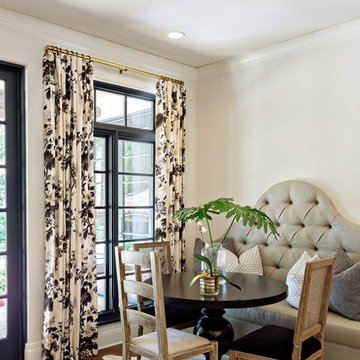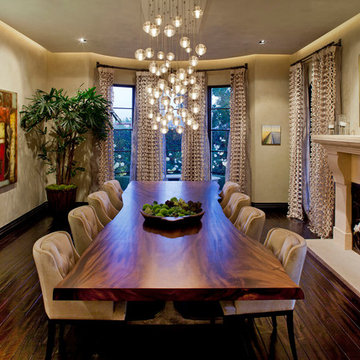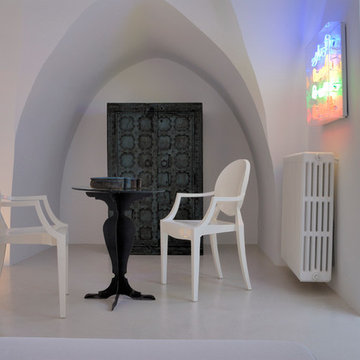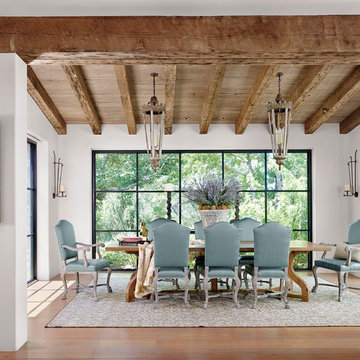17,305 Mediterranean Dining Room Design Ideas
Sort by:Popular Today
1 - 20 of 17,305 photos
Item 1 of 2

Dining room and main hallway. Modern fireplace wall has herringbone tile pattern and custom wood shelving. The main hall has custom wood trusses that bring the feel of the 16' tall ceilings down to earth. The steel dining table is 4' x 10' and was built specially for the space.
Find the right local pro for your project
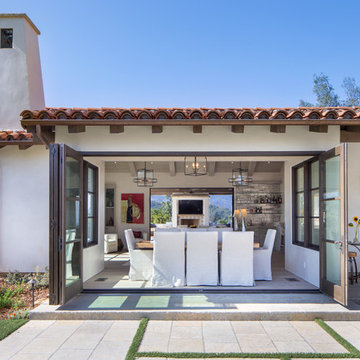
Indoor outdoor living defines this open dining and living area. Open doors connect central courtyard to poolside patio.
17,305 Mediterranean Dining Room Design Ideas
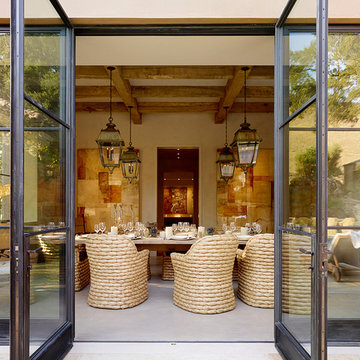
Custom thermally broken steel windows and doors for every environment. Experience the evolution! #JadaSteelWindows
1
