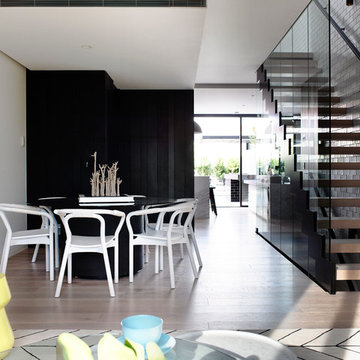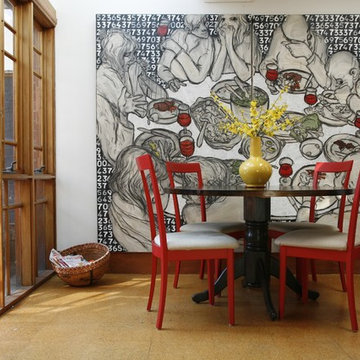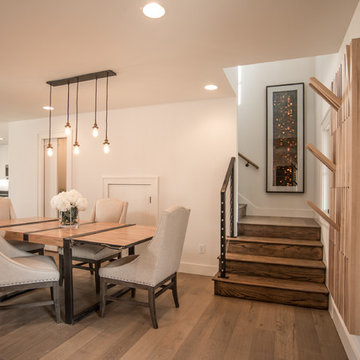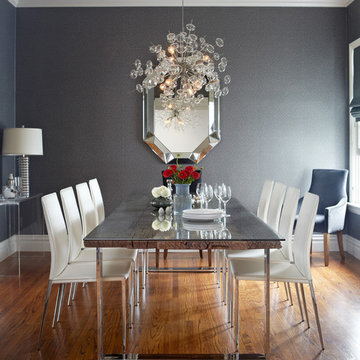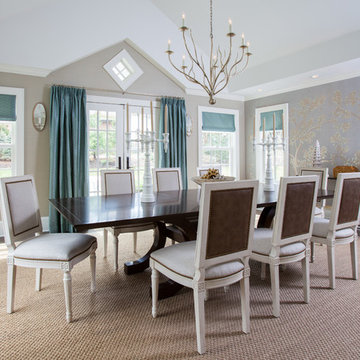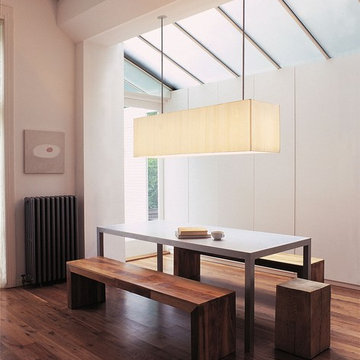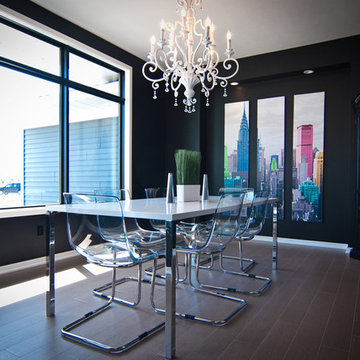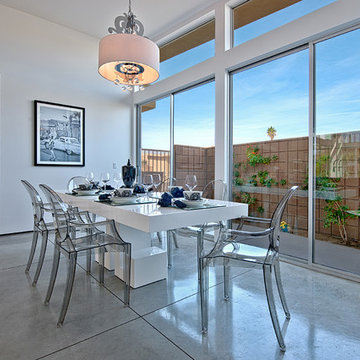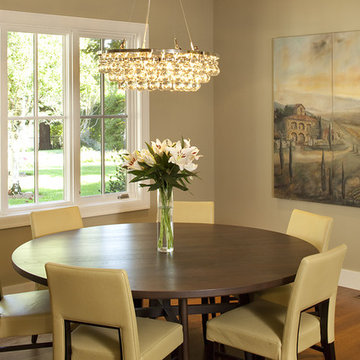Wall Mounted Dining Table Designs & Ideas
Sort by:Relevance
2061 - 2080 of 3,73,022 photos
Item 1 of 2

We designed and renovated a Mid-Century Modern home into an ADA compliant home with an open floor plan and updated feel. We incorporated many of the homes original details while modernizing them. We converted the existing two car garage into a master suite and walk in closet, designing a master bathroom with an ADA vanity and curb-less shower. We redesigned the existing living room fireplace creating an artistic focal point in the room. The project came with its share of challenges which we were able to creatively solve, resulting in what our homeowners feel is their first and forever home.
This beautiful home won three design awards:
• Pro Remodeler Design Award – 2019 Platinum Award for Universal/Better Living Design
• Chrysalis Award – 2019 Regional Award for Residential Universal Design
• Qualified Remodeler Master Design Awards – 2019 Bronze Award for Universal Design
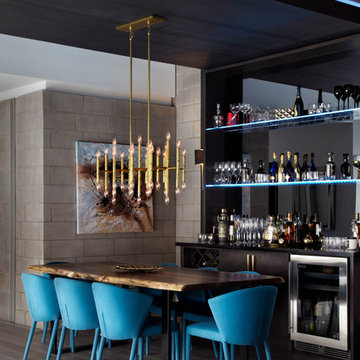
Neutral tones in the walls and flooring, have been complimented by the use of the blue dining chairs and gold accents in the dining and bar area.The look of this bar and dining space designed by Lux Design, is more visually interesting and modern than even some of the classiest restaurants and bars.
Photo Credit: Lisa Petrole
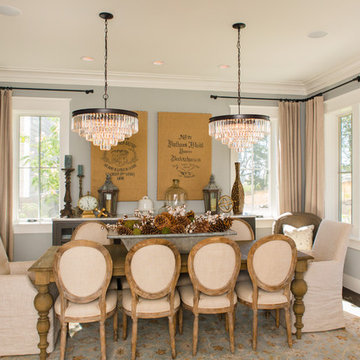
Our most recent modern farmhouse in the west Willamette Valley is what dream homes are made of. Named “Starry Night Ranch” by the homeowners, this 3 level, 4 bedroom custom home boasts of over 9,000 square feet of combined living, garage and outdoor spaces.
Well versed in the custom home building process, the homeowners spent many hours partnering with both Shan Stassens of Winsome Construction and Buck Bailey Design to add in countless unique features, including a cross hatched cable rail system, a second story window that perfectly frames a view of Mt. Hood and an entryway cut-out to keep a specialty piece of furniture tucked out of the way.
From whitewashed shiplap wall coverings to reclaimed wood sliding barn doors to mosaic tile and honed granite, this farmhouse-inspired space achieves a timeless appeal with both classic comfort and modern flair.
Find the right local pro for your project
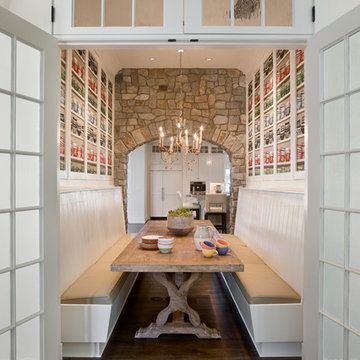
Amazing booth room with bench seating. rustic table, stone arched wall open both to kitchen and library. patio style door full glass. Zoltan Construction, Roger Wade Photography
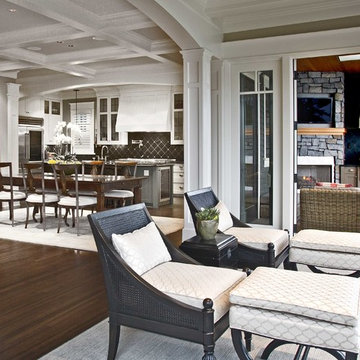
Here's one of our most recent projects that was completed in 2011. This client had just finished a major remodel of their house in 2008 and were about to enjoy Christmas in their new home. At the time, Seattle was buried under several inches of snow (a rarity for us) and the entire region was paralyzed for a few days waiting for the thaw. Our client decided to take advantage of this opportunity and was in his driveway sledding when a neighbor rushed down the drive yelling that his house was on fire. Unfortunately, the house was already engulfed in flames. Equally unfortunate was the snowstorm and the delay it caused the fire department getting to the site. By the time they arrived, the house and contents were a total loss of more than $2.2 million.
Our role in the reconstruction of this home was two-fold. The first year of our involvement was spent working with a team of forensic contractors gutting the house, cleansing it of all particulate matter, and then helping our client negotiate his insurance settlement. Once we got over these hurdles, the design work and reconstruction started. Maintaining the existing shell, we reworked the interior room arrangement to create classic great room house with a contemporary twist. Both levels of the home were opened up to take advantage of the waterfront views and flood the interiors with natural light. On the lower level, rearrangement of the walls resulted in a tripling of the size of the family room while creating an additional sitting/game room. The upper level was arranged with living spaces bookended by the Master Bedroom at one end the kitchen at the other. The open Great Room and wrap around deck create a relaxed and sophisticated living and entertainment space that is accentuated by a high level of trim and tile detail on the interior and by custom metal railings and light fixtures on the exterior.
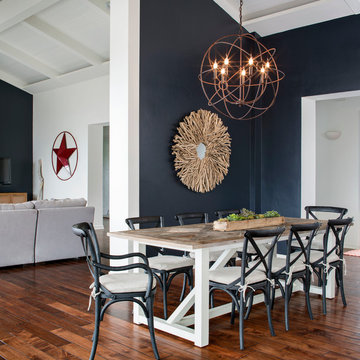
This darling young family of four recently moved to a beautiful home over looking La Jolla Shores. They wanted a home that represented their simple and sophisticated style that would still function as a livable space for their children. We incorporated a subtle nautical concept to blend with the location and dramatic color and texture contrasts to show off the architecture.
Photo cred: Chipper Hatter: www.chipperhatter.com
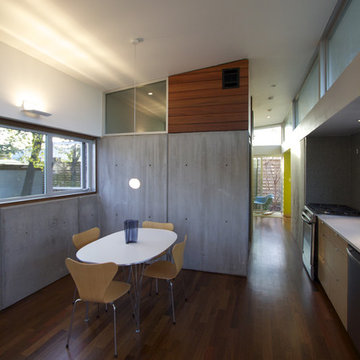
A further exploration in small scale living, this project was designed with the explicit idea that quality is better than quantity, and further, that the best way to have a small footprint is to literally have a small footprint. The project takes advantage of its small size to allow the use of higher quality and more advanced construction systems and materials while maintaining on overall modest cost point. Extensive use of properly oriented glazing connects the interior spaces to the landscape and provides a peaceful, quiet, and fine living environment.
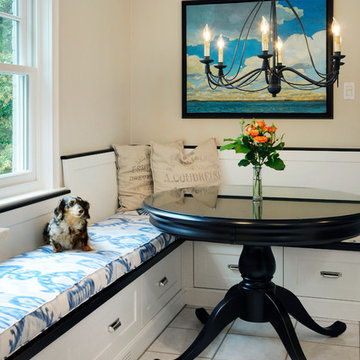
Custom Banquette seating in Kitchen. Shaker drawers in 'BM CC-30 Oxford White'. Mahogany top with black stain.
Photography by Shouldice Media
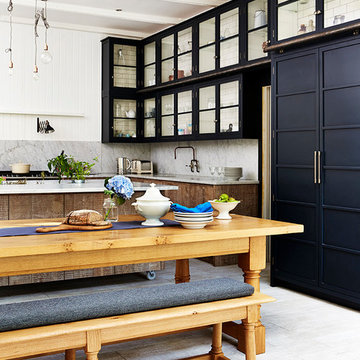
Our solid oak refectory table is great for family dining. It's robust design fits in just as well in a modern kitchen as its does in a country home. A stunning piece of hand made furniture.
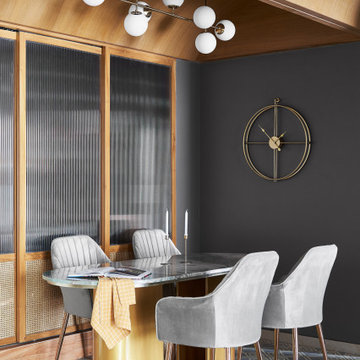
A cozy nook, we utilised space to create a tiny but happy dining area to bring the four family
members together.
The geometric grey Bharat Floor tiles from the kitchen seamlessly travel here too. The high vaulted
ceiling in semi circular arches, the deep grey backdrop and the white orb lights make for a
wonderfully classy play of elements. The table itself is designed in house. We mounted an oval
shaped grey marble slab over a wood console. Chairs are upholstered in a plush grey too. A brass
clock watches over this pretty scene.
The high vaulted ceiling continues into the corridor beyond which leads to the inner bedchambers of
the flat. Albeit a short walk, we still managed to create a niche for storage and shelves above to
display artefacts here.
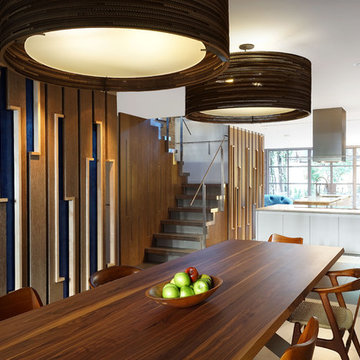
The Leicht Kitchen and tiled stair treads featuring a stainless steel edge finish and railing. The light coming from the south facing glass and steel elevation illuminates the Kitchen/Dining Room to complement the Graypants Drum 36 Lights in Natural.
All images © Thomas Allen
Wall Mounted Dining Table Designs & Ideas
104
