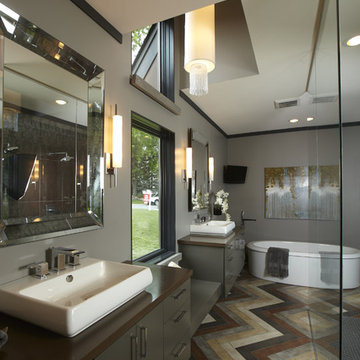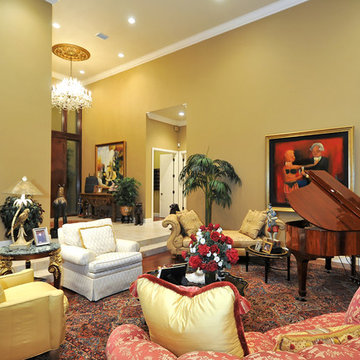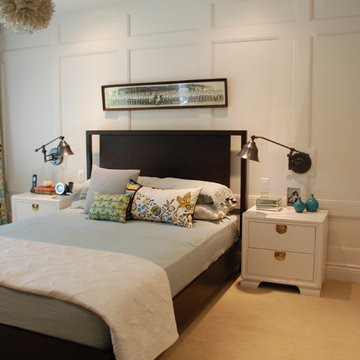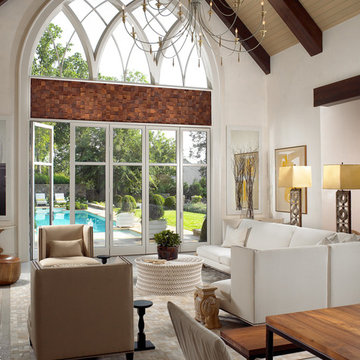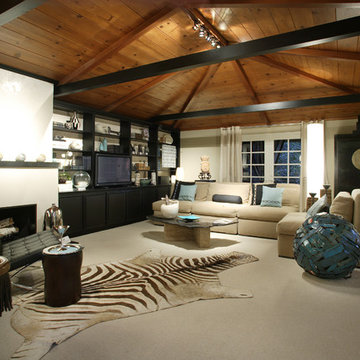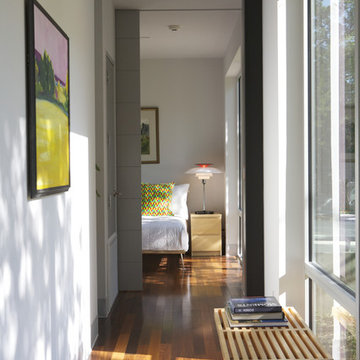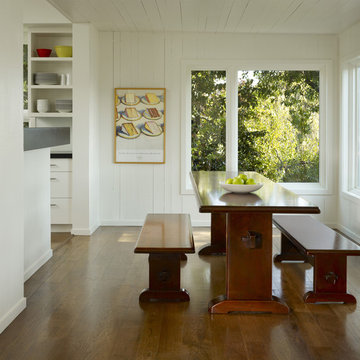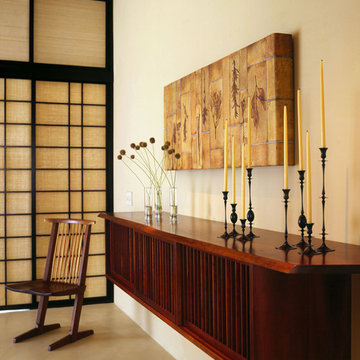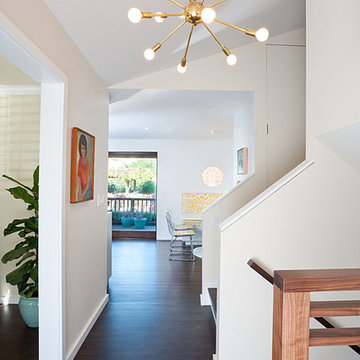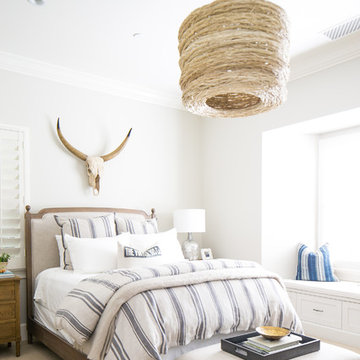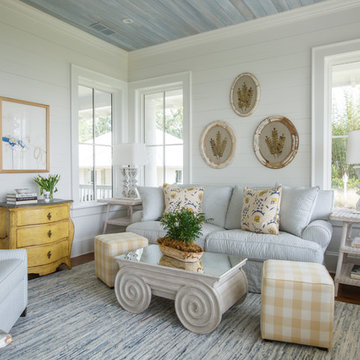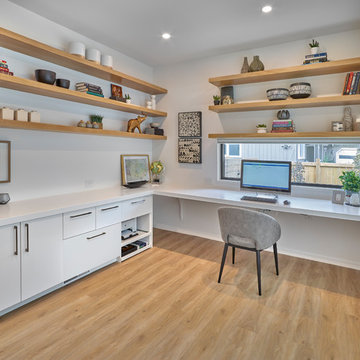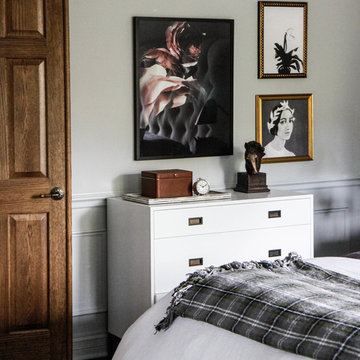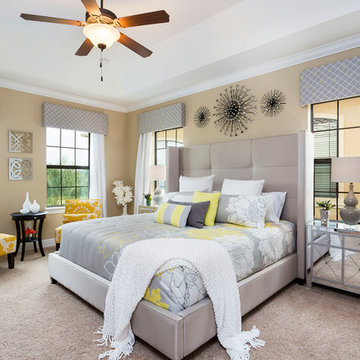Wall Decor Idea Designs & Ideas
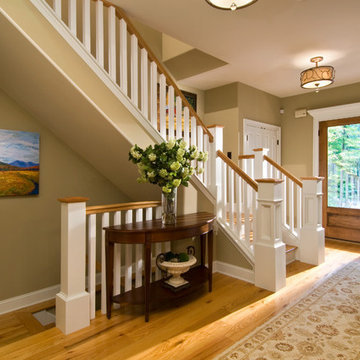
This Country Farmhouse with attached Barn/Art Studio is set quietly in the woods, embracing the privacy of its location and the efficiency of its design. A combination of Artistic Minds came together to create this fabulous Artist’s retreat with designated Studio Space, a unique Built-In Master Bed, and many other Signature Witt Features. The Outdoor Covered Patio is a perfect get-away and compliment to the uncontained joy the Tuscan-inspired Kitchen provides. Photos by Randall Perry Photography.
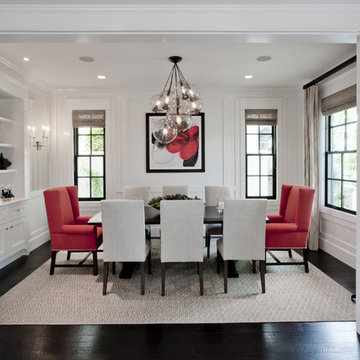
Built, Designed & Furnished by Spinnaker Development of Newport Beach, Ca. For further information regarding any products from this property please email angelina@spinndev.com
Find the right local pro for your project
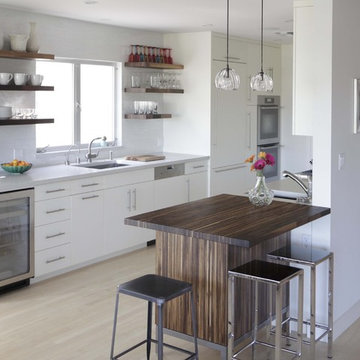
This home was a designed collaboration by the owner, Harvest Architecture and Cliff Spencer Furniture Maker. Our unique materials, reclaimed wine oak, enhanced her design of the kitchen, bar and entryway.
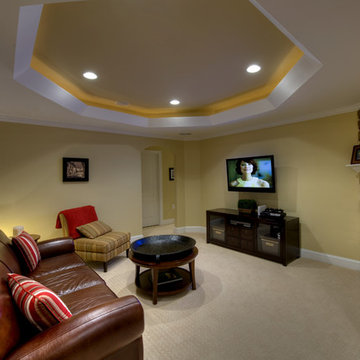
A tray ceiling with cove lighting give this room visual interest which would have been lacking if the ceiling was left as one flat expanse.
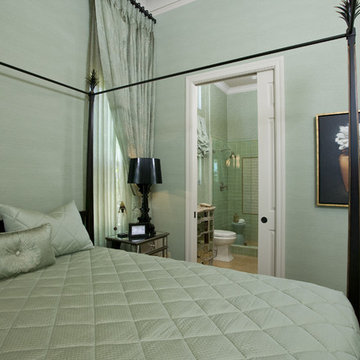
Please visit my website directly by copying and pasting this link directly into your browser: http://www.berensinteriors.com/ to learn more about this project and how we may work together!
This guest bedroom is very calm and tranquil. Guest will want to move right in! Robert Naik Photography.
Wall Decor Idea Designs & Ideas
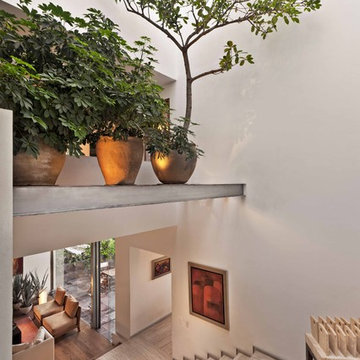
The house was built in the early 80's and is located west of Mexico City. The remodeling made by Claudia Lopez Duplan was a total renovation of both space and image. In addition to interior and exterior renovation, major changes were also made in all the facilities, especially for the unification of the public areas.
The house is divided in three and a half levels. In the intermediate floor the number and proportion of windows was increased to take advantage of views to the forest and gain entrance of natural light. There was also a total change of the window screens to integrate the terraces and open areas to the interior of each space maintaining a bond with all the services.
All the spaces were unified using a limited selection of materials. In the interior engineer wood floors and light marble were combined, and for the kitchen it was used granite in the same shade. In the exterior all the floors and part of the wall are covered with dark gray stone.
In the interior design the ladder – that gives access to the public and private areas of the house - is the central axis. All the walls around it were removed to integrate all the spaces. In the living room the generous existing height was used to play with the plafonds and the indirect lighting, enhancing the deep sensation of the space and highlighting the artwork.
The private areas are located at the top floor in which large windows were also incorporated to make the most of the views. In the master bedroom the window is framed by a bookcase designed specifically for the needs of the space that enhances the view and makes it cozier. The bathroom is a large space from which you can also enjoy spectacular views; the washbasin was located at the center.
Significant changes were made on all the facades, from structural changes to the incorporation of new finishes for the renewal to be perceived from the entrance. In the gardens surrounding the house a complete transformation project was also done respecting an existing large tree that sets the tone for the new image.
117



















