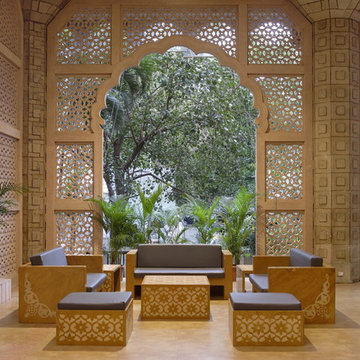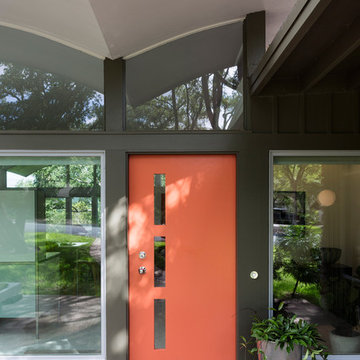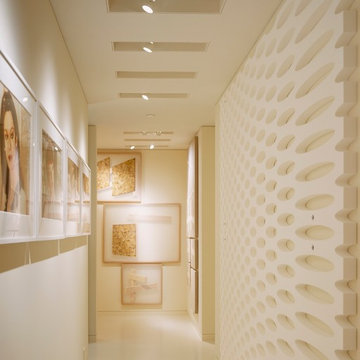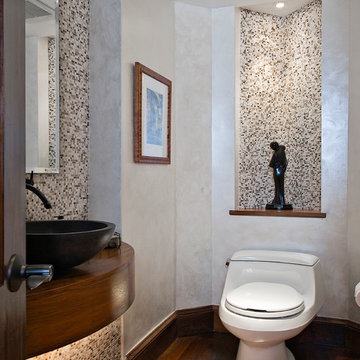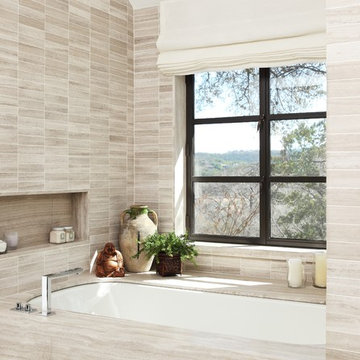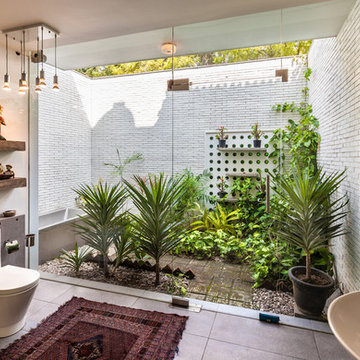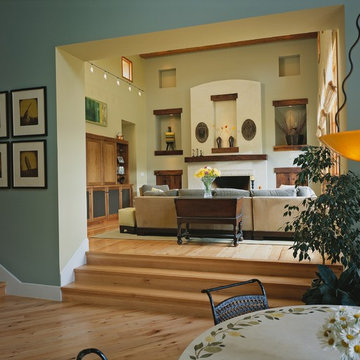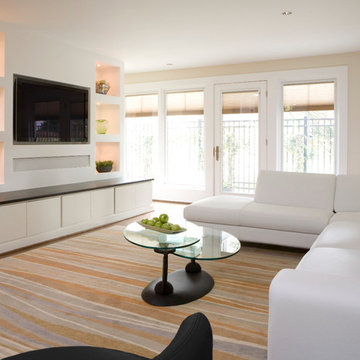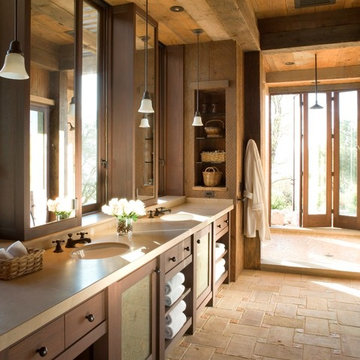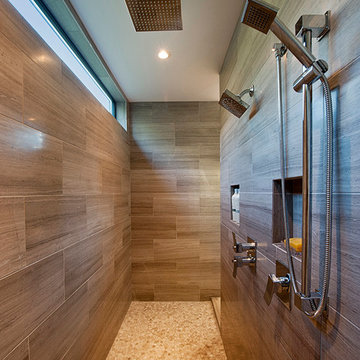Wall Cut Out Decorating Designs & Ideas

Master Bath with double person shower, shower benches, free standing tub and double vanity.

The epitome of relaxation, this shower offers the answer to day-time stress! With 6 body sprays, fixed and hand-held shower heads, as well as a rain shower head and steam unit, this homeowner can wash away the tensions of the day. Easy to clean, large-scale porcelain tile walls, along with the pebble shower floor and glass mosaic tiles, add to the ambiance of privacy and luxury.
Find the right local pro for your project

“The floating bamboo ceiling references the vertical reed-like wallpaper behind the LED candles in the niches of the chiseled stone.”
- San Diego Home/Garden Lifestyles
August 2013
James Brady Photography
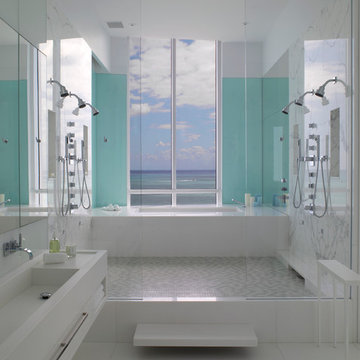
Copyright Ken Hayden
A shower with a view and 6 shower heads!

This large bathroom is a modern luxury with stand alone bathtub and frameless glass shower.
Call GoodFellas Construction for a free estimate!
GoodFellasConstruction.com
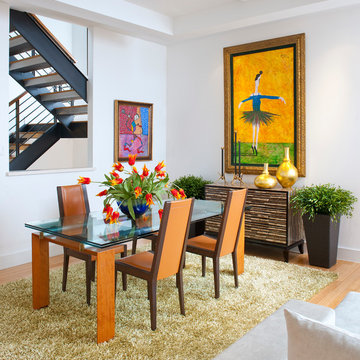
This cozy dining area right off the living space is bright, colorful and inviting! The collection of art makes this area that more interesting.
Design: Wesley-Wayne Interiors
Photo: Dan Piassick
Wall Cut Out Decorating Designs & Ideas
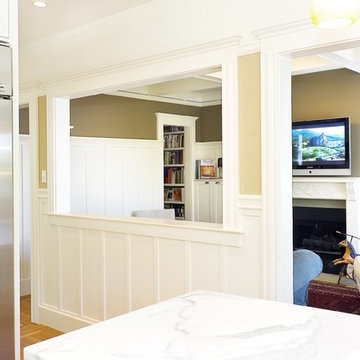
intead of tearing down the wall between the kitchen and living room, which would have structurally compromised the building, a hole was cut into the wall, visually connecting the spaces and allowing each space to formally remain its own entity...
Photo: Reflex Imaging
1



















