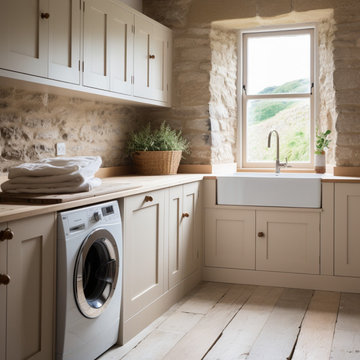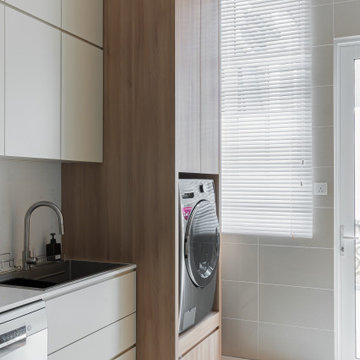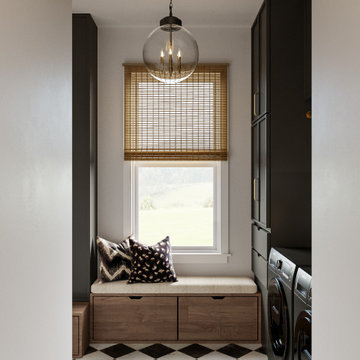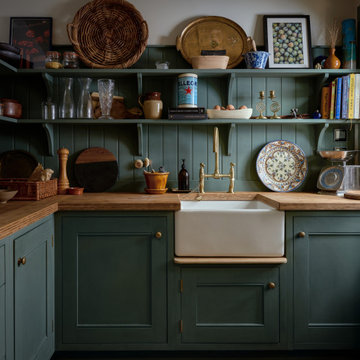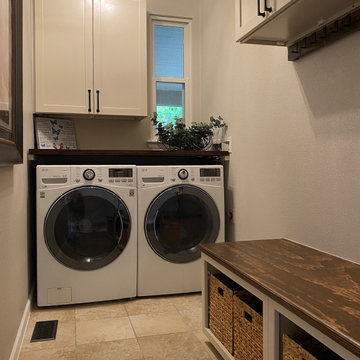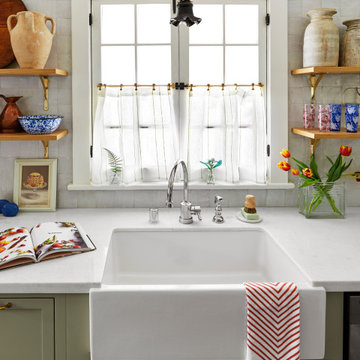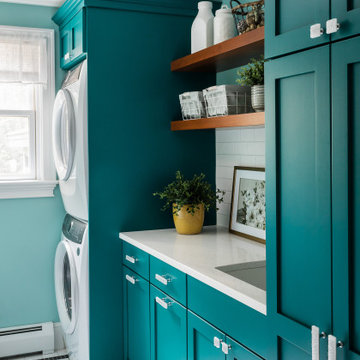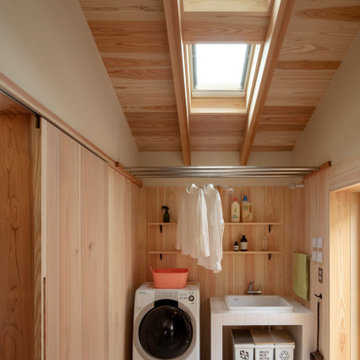1,46,056 Utility Room Design Ideas
Sort by:Popular Today
2801 - 2820 of 1,46,056 photos
Item 1 of 5

Playful and fun laundry room with floral wallpaper on all walls and ceiling. Drapery below the counter hides rolling laundry bins and blends with the wall seamlessly!
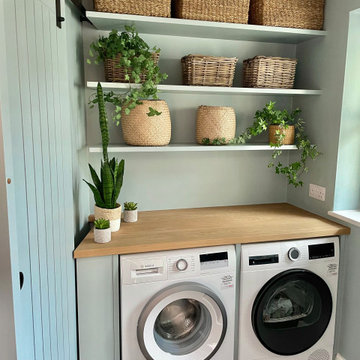
Laundry/Cloakroom/Utility:
The brief here was to relocate the washer and drier from the Family Shower Room to the downstairs loo and laundry to create a utility space. The shape of these two spaces were massively irregular, following a property boundary. Therefore, bespoke cabinetry had to be built for both rooms in order to accommodate a new layout with adequate storage. The two rooms now function as cloakroom, utility room, laundry and downstairs loo.
A small kitchen sink and tap with cupboard storage underneath were incorporated into the loo to allow for utility function as well as that of a wash-hand basin. Shelving with baskets were used for decorative and clever storage in both spaces and coat hooks were installed to the opposite wall for hanging. A sliding barn door made for neat unrestrictive access between the two rooms.
The blue of the Little Greene paint used on all the cabinetry and walls acts as a gorgeous foil for the oak, basket and other natural elements in the room to shine.
Find the right local pro for your project
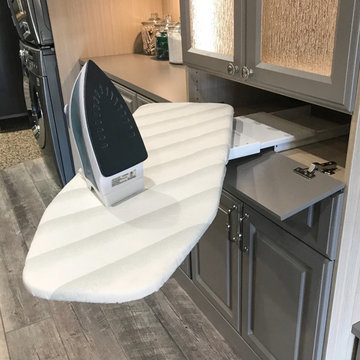
YOU'RE INVITED! ?
Come visit our showroom where you can interact with our product and spend time with our team.
You will leave feeling inspired!
Our showroom is located at ?70 Mark Dr. Delmont, Pennsylvania 15626.
We look forwards to seeing you there!
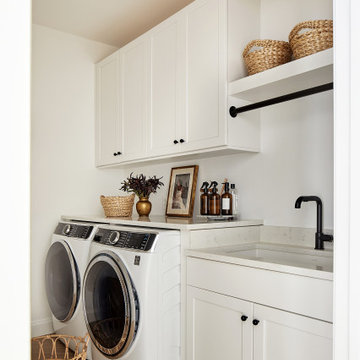
Project Developer April Case Underwood
Designer Allie Mann
Photography by Stacy Zarin Goldberg

A laundry room, mud room, and 3/4 guest bathroom were created in a once unfinished garage space. We went with pretty traditional finishes, leading with both creamy white and dark wood cabinets, complemented by black fixtures and river rock tile accents in the shower.
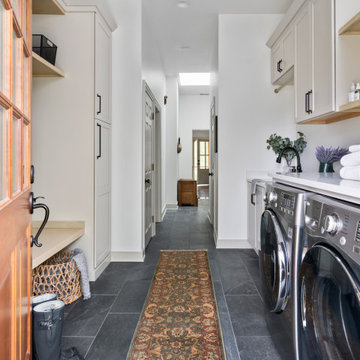
Mud Room, laundry room, Groveport, Dave Fox, Remodel, Design Build, gray tile floor, white countertops, open shelving, black hardware
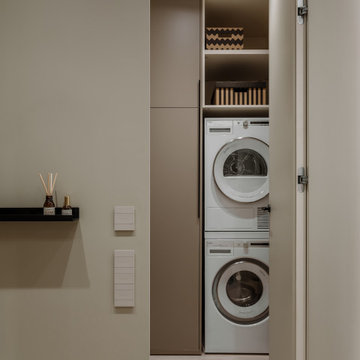
A small pantry turned into a dressing room with a utility unit. There happened to be no room left for swinging cabinets though, so we kept the entire storage system open. We design interiors of homes and apartments worldwide. If you need well-thought and aesthetical interior, submit a request on the website.
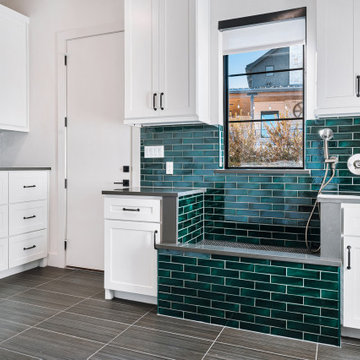
Gorgeous Dog Wash/Utility Room!
www.DevilleCustomHomes.com
www.StaceyDeville.com

These clients were referred to us by some very nice past clients, and contacted us to share their vision of how they wanted to transform their home. With their input, we expanded their front entry and added a large covered front veranda. The exterior of the entire home was re-clad in bold blue premium siding with white trim, stone accents, and new windows and doors. The kitchen was expanded with beautiful custom cabinetry in white and seafoam green, including incorporating an old dining room buffet belonging to the family, creating a very unique feature. The rest of the main floor was also renovated, including new floors, new a railing to the second level, and a completely re-designed laundry area. We think the end result looks fantastic!
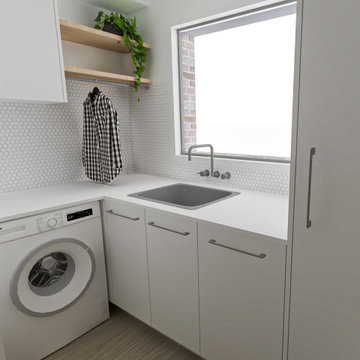
The clients only had a small laundry space with no bench space. They wanted to add some much needed bench space and storage whilst keeping the plumbing in the same spot. We have added ample bench space and under bench storage, as well as a small linen/broom cupboard, overhead cabinets and a hanging rail for shirts. The clients didn't need a dryer, however there is the option to wall mount the dryer above the washer, instead of having the overhead cabinets.
1,46,056 Utility Room Design Ideas
141
