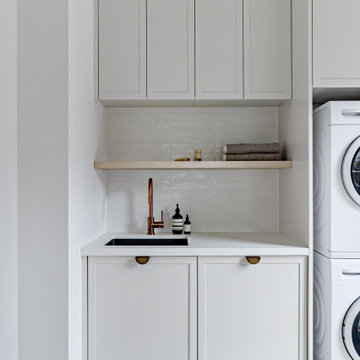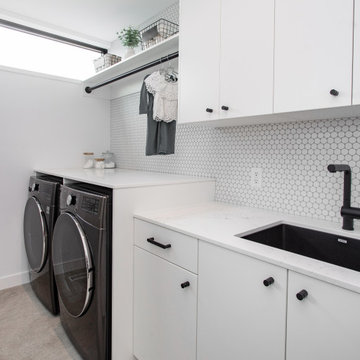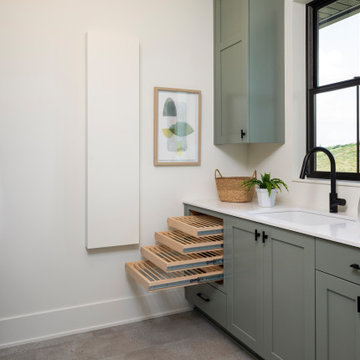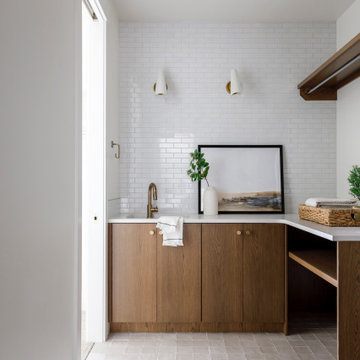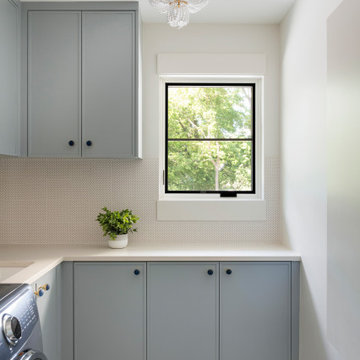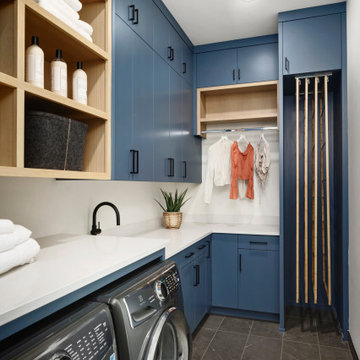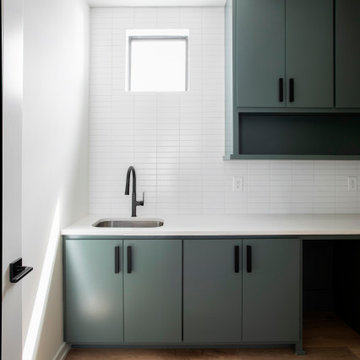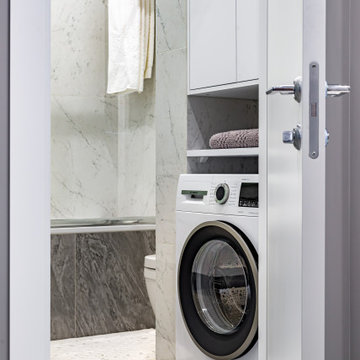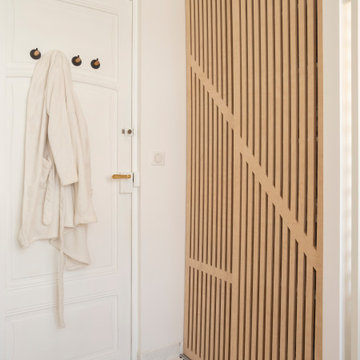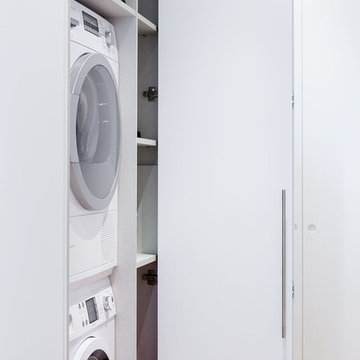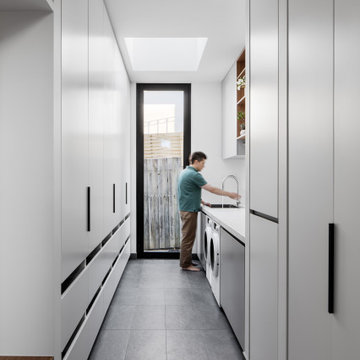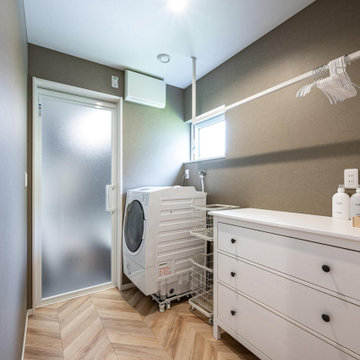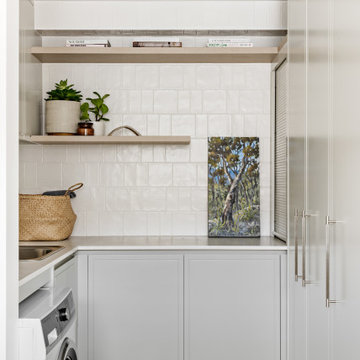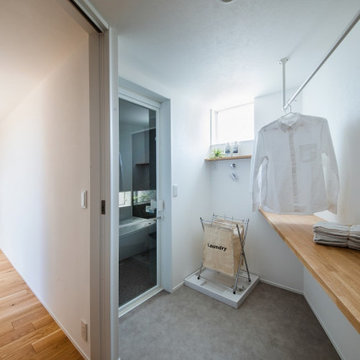1,298 Scandinavian Utility Room Design Ideas
Sort by:Popular Today
1 - 20 of 1,298 photos
Item 1 of 2

Natural materials, clean lines and a minimalist aesthetic are all defining features of this custom solid timber Laundry.
Find the right local pro for your project

The laundry has been completely replaced with this fresh, clean and functional laundry.. This image shows the pull out bench extension pushed back when not in use

Entering from the garage welcomes you into the home's mud-room. A custom bench was designed to fit the corner and painted in black to contrast the bright walls. A wood seat was added to the bench as well as shiplap behind to tie everything in with the rest of the home. The stackable washer and dryer can be found between the staircase with LED lighted handrail and the custom tiled dog shower!
1,298 Scandinavian Utility Room Design Ideas
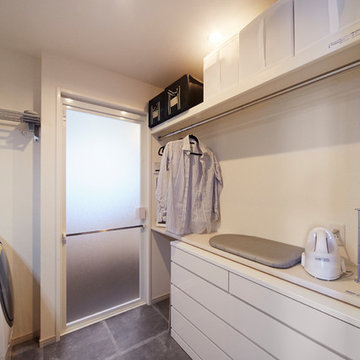
洗面脱衣室には収納と一緒に作業カウンターを設け、アイロン台としても使用出来るようにし、カウンター上部の棚の下にはハンガーパイプの取り付けをし、アイロンをかけ終わった衣服をすぐに架けることが出来るようにしています。
一連の作業がしやすく、とても便利になりました。
1
