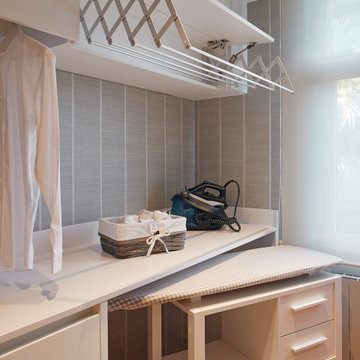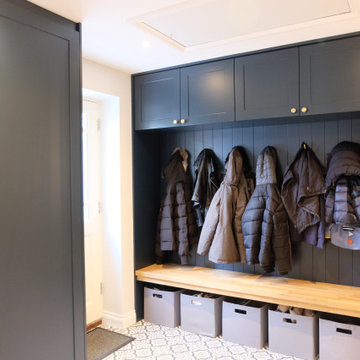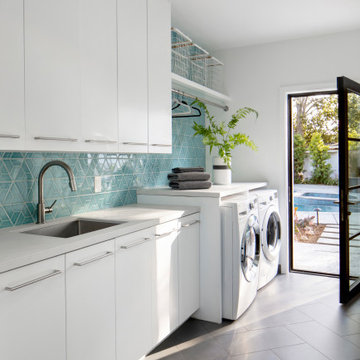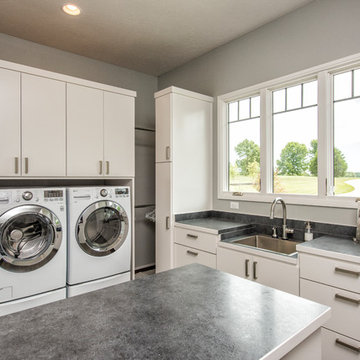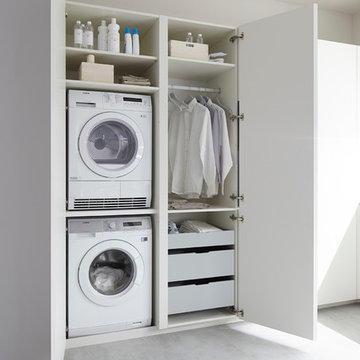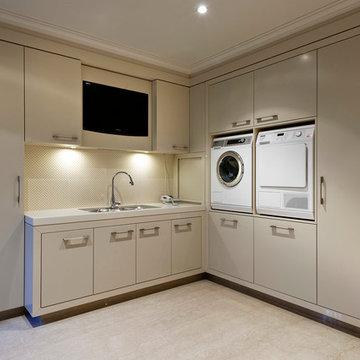21,837 Contemporary Utility Room Design Ideas
Sort by:Popular Today
1 - 20 of 21,837 photos
Item 1 of 2

This was a third project where as an Architectural
practice, we designed and built in house one of our
projects. This project we extended our arm of delivery
and made all the bespoke joinery in our workshop -
staircases, shelving, doors -you name it - we made it.
The house was changed over an air source heat pump
fed servicing from a boiler - further improving the
environmental performance of the building.
Find the right local pro for your project

Farmhouse inspired laundry room, made complete with a gorgeous, pattern cement floor tile!
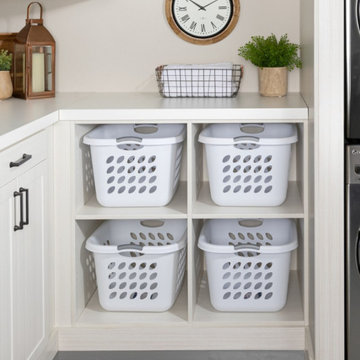
Are you catching up on laundry? With a bit more time on your hands, it's a task that makes everyone feel organized. And thanks to a convenient custom counter and pull out baskets, folding laundry fresh out of the dryer has never been easier. Schedule your free virtual design consultation on our website and let's get started planning your new laundry room today!

A small utility room in our handleless Shaker-style painted in a dark grey colour - 'Worsted' by Farrow and Ball. A washer-dryer stack is a good solution for small spaces like this. The tap is Franke Nyon in stainless steel and the sink is a small Franke Kubus stainless steel sink. The appliances are a Miele WKR571WPS washing machine and a Miele TKR850WP tumble dryer.
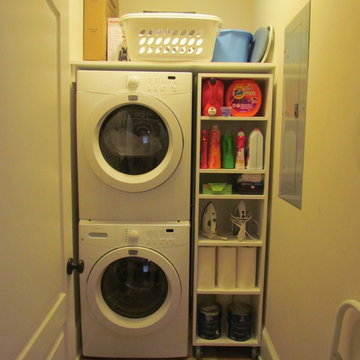
This narrow but deep laundry room required a stacked washer/dryer, and left a very deep, narrow space that would normally be difficult to utilize. Atlanta Closet - David Buchsbaum

No space for a full laundry room? No problem! Hidden by closet doors, this fully functional laundry area is sleek and modern.
21,837 Contemporary Utility Room Design Ideas
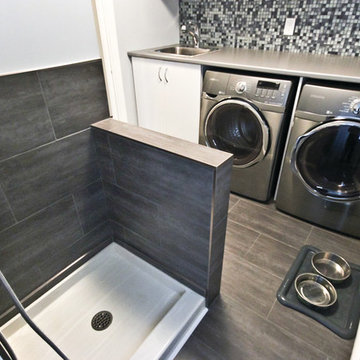
Just as a real shower would be installed this one holds about half its size in height. The doggie shower is also equipped with a wall mounted hand shower faucet giving the user flexibility when washing her Lab.
1
