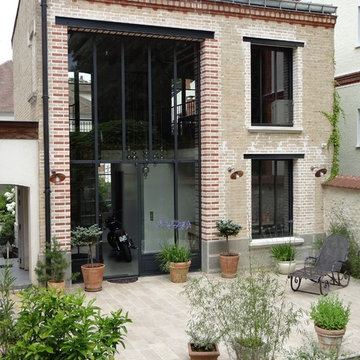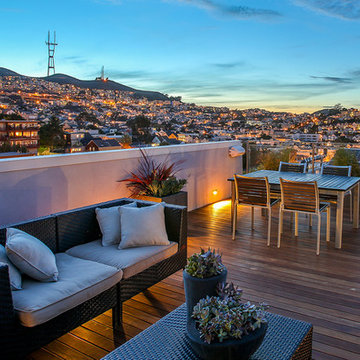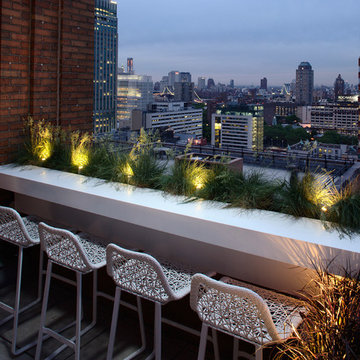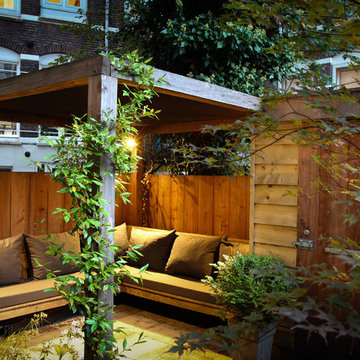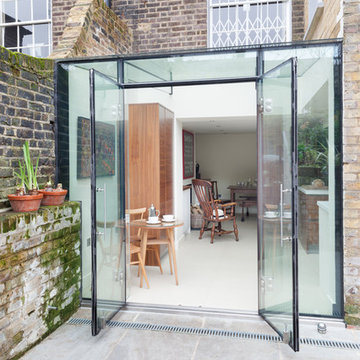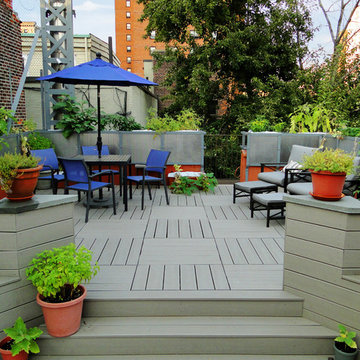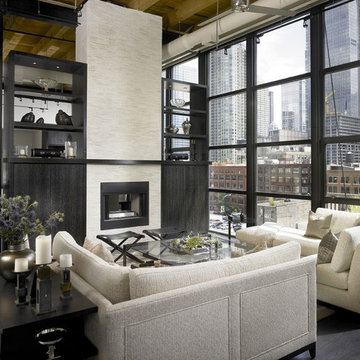Urban Interior Designs & Ideas

The brief for this project involved completely re configuring the space inside this industrial warehouse style apartment in Chiswick to form a one bedroomed/ two bathroomed space with an office mezzanine level. The client wanted a look that had a clean lined contemporary feel, but with warmth, texture and industrial styling. The space features a colour palette of dark grey, white and neutral tones with a bespoke kitchen designed by us, and also a bespoke mural on the master bedroom wall.
Find the right local pro for your project
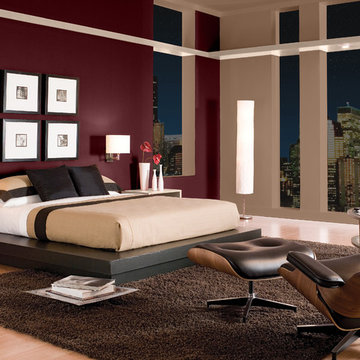
Left Wall Color: Rumors MQ1-15
Right Wall Color: Cavern Clay MQ2-41
Trim Color: Elusive Dawn MQ2-36

Storage Solutions - A lid partion at the back of a wide, deep drawer neatly stores pot and pan lids for easy access.
“Loft” Living originated in Paris when artists established studios in abandoned warehouses to accommodate the oversized paintings popular at the time. Modern loft environments idealize the characteristics of their early counterparts with high ceilings, exposed beams, open spaces, and vintage flooring or brickwork. Soaring windows frame dramatic city skylines, and interior spaces pack a powerful visual punch with their clean lines and minimalist approach to detail. Dura Supreme cabinetry coordinates perfectly within this design genre with sleek contemporary door styles and equally sleek interiors.
This kitchen features Moda cabinet doors with vertical grain, which gives this kitchen its sleek minimalistic design. Lofted design often starts with a neutral color then uses a mix of raw materials, in this kitchen we’ve mixed in brushed metal throughout using Aluminum Framed doors, stainless steel hardware, stainless steel appliances, and glazed tiles for the backsplash.
Request a FREE Brochure:
http://www.durasupreme.com/request-brochure
Find a dealer near you today:
http://www.durasupreme.com/dealer-locator
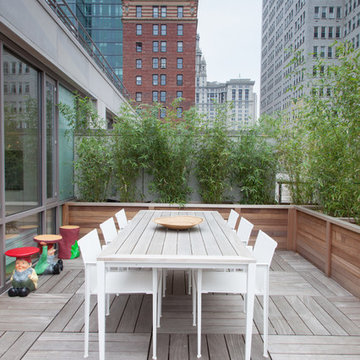
Notable decor elements include: Royal Botanica Little 240 table and Little 55 armchairs, Kartell Gnomes Table-Stools
Photography by: Francesco Bertocci http://www.francescobertocci.com/photography/
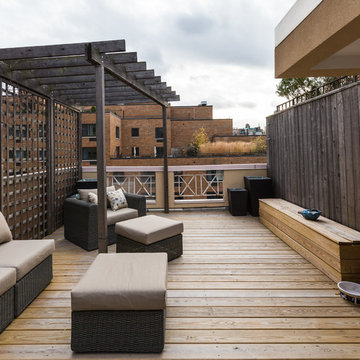
The rooftop deck was refined with green hardwood. It was also used to construct a wooden bench with storage space for outdoor accessories. A TV was installed adjacent to the outdoor living space, maximizing the entertainment potential of the deck.
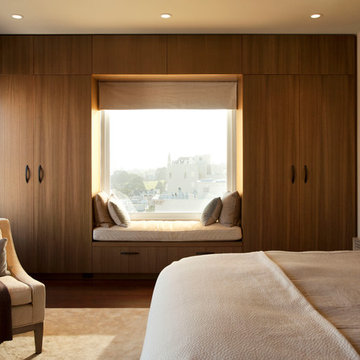
This 1925 Jackson street penthouse boasts 2,600 square feet with an additional 1,000 square foot roof deck. Having only been remodeled a few times the space suffered from an outdated, wall heavy floor plan. Updating the flow was critical to the success of this project. An enclosed kitchen was opened up to become the hub for gathering and entertaining while an antiquated closet was relocated for a sumptuous master bath. The necessity for roof access to the additional outdoor living space allowed for the introduction of a spiral staircase. The sculptural stairs provide a source for natural light and yet another focal point.

These photographs were taken of the roof deck (May 2012) by our client and show the wonderful planting and how truly green it is up on a roof in the midst of industrial/commercial Chelsea. There are also a few photos of the clients' adorable cat Jenny within the space.
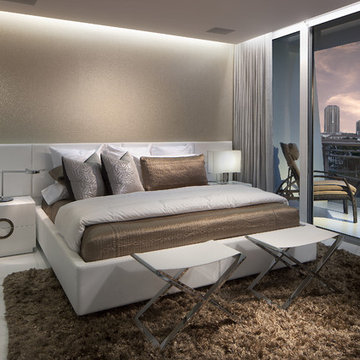
Master bedroom includes a lush area rug from Rugs by Zhaleh and a custom white leather bed frame and headboard by CasaDIO (designed by RS3). The back wall is treated with ROMO wallpaper made to glisten like a seashell. Bedding is from Thread Count. The white glass porcelain floors are from Opustone. The ottomans and nightstands are from CasaDIO. Modern dropped ceiling features contempoary recessed lighting and hidden LED strips.
Urban Interior Designs & Ideas
1





















