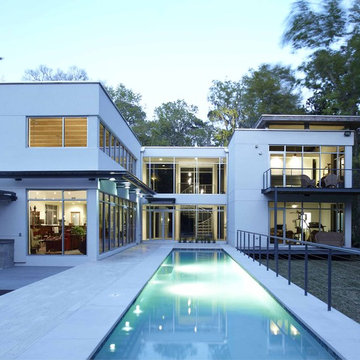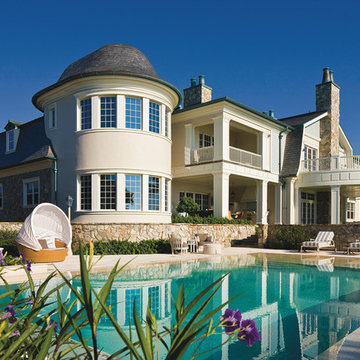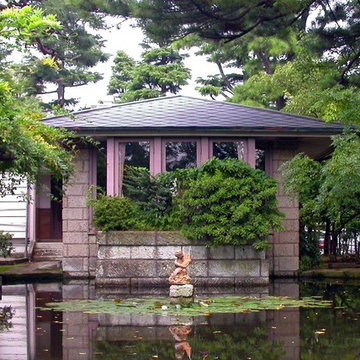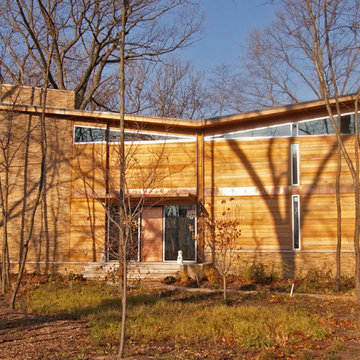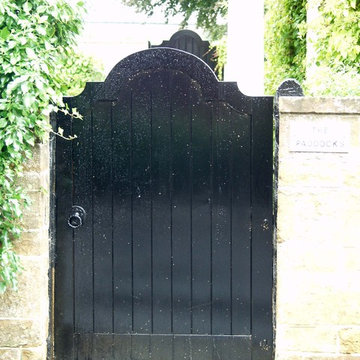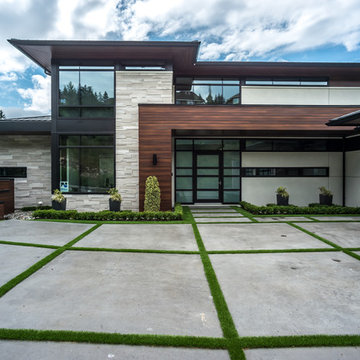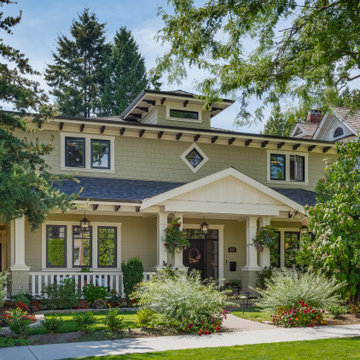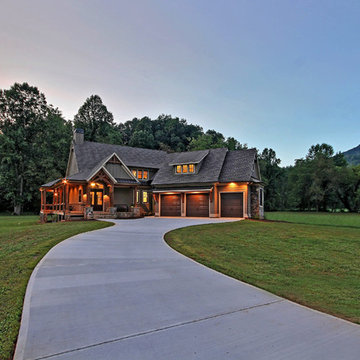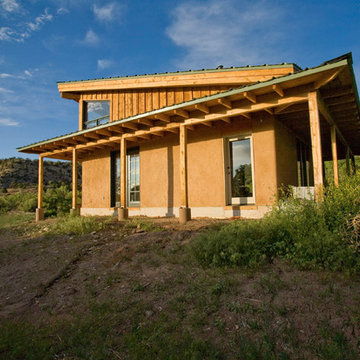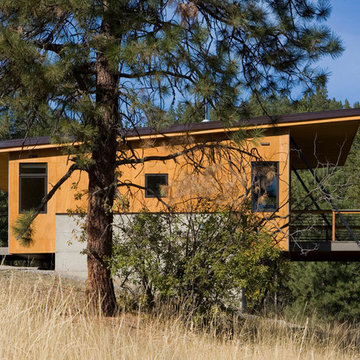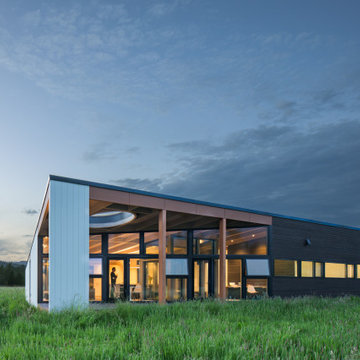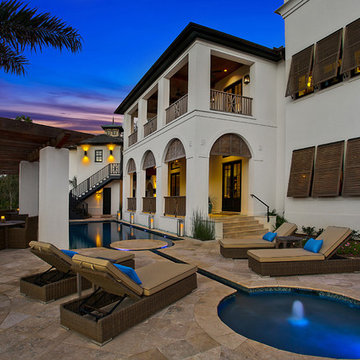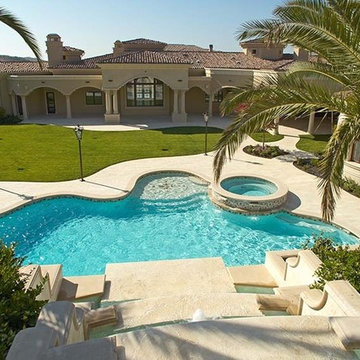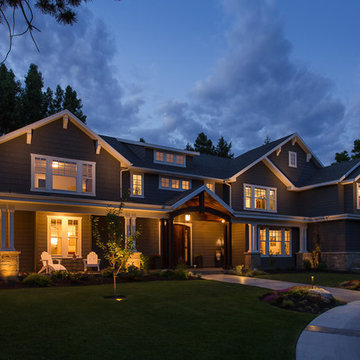U Shaped House Designs & Ideas
Sort by:Relevance
1021 - 1040 of 1,122 photos
Item 1 of 2
Find the right local pro for your project
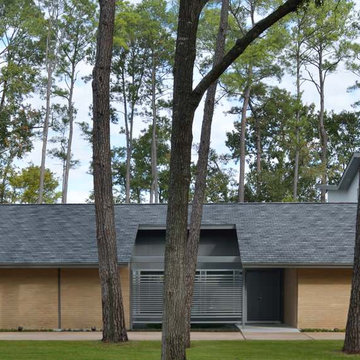
Remodeling and adding on to a classic pristine 1960’s ranch home is a challenging opportunity. Our clients were clear that their own sense of style should take precedence, but also wanted to honor the home’s spirit. Our solution left the original home as intact as possible and created a linear element that serves as a threshold from old to new. The steel “spine” fulfills the owners’ desire for a dynamic contemporary environment, and sets the tone for the addition. The original kidney pool retains its shape inside the new outline of a spacious rectangle. At the owner’s request each space has a “little surprise” or interesting detail.
Photographs by: Miro Dvorscak
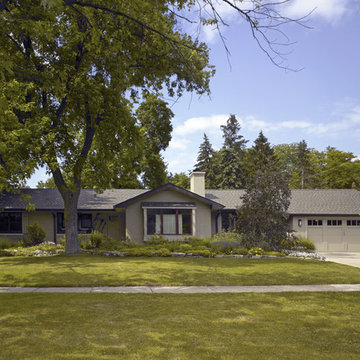
The exterior is simple and straight in form while rich in detail. The "red" window frames are the "lipstick" to the muted stucco's complexion. The "L" shape of the overall plan forms a exterior patio and garden space that can be accessed from the kitchen, great room and master bedroom to ensure a carefree and "bare foot" life style.
This home was featured on the CBS News Sunday Morning annual design program in the summer of 2010. This show included an interview with Sarah Susanka describing how this home incorporated ideas from her best selling book, "The Not So Big House." The CBS News Sunday Morning program featuring this home can be seen at http://tinyurl.com/38lumme
Visit http://tinyurl.com/3hdtrky to see more photos including some before pictures of this home.
Photography by Tony May
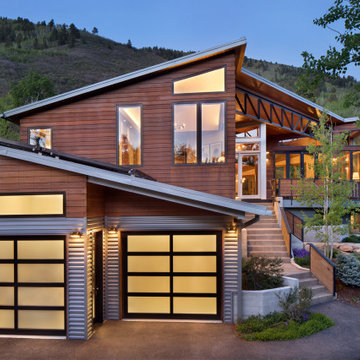
Embracing the challenge of grounding this open, light-filled space, our Aspen studio focused on comfort, ease, and high design. The built-in lounge is flanked by storage cabinets for puzzles and games for this client who loves having people over. The high-back Living Divani sofa is paired with U-Turn Benson chairs and a "Rabari" rug from Nanimarquina for casual gatherings. The throw pillows are a perfect mix of Norwegian tapestry fabric and contemporary patterns. In the child's bedroom, we added an organically shaped Vitra Living Tower, which also provides a cozy reading niche. Bold Marimekko fabric colorfully complements more traditional detailing and creates a contrast between old and new. We loved collaborating with our client on an eclectic bedroom, where everything is collected and combined in a way that allows distinctive pieces to work together. A custom walnut bed supports the owner's tatami mattress. Vintage rugs ground the space and pair well with a vintage Scandinavian chair and dresser.
Combining unexpected objects is one of our favorite ways to add liveliness and personality to a space. In the little guest bedroom, our client (a creative and passionate collector) was the inspiration behind an energetic and eclectic mix. Similarly, turning one of our client's favorite old sweaters into pillow covers and popping a Native American rug on the wall helped pull the space together. Slightly eclectic and invitingly cozy, the twin guestroom beckons for settling in to read, nap or daydream. A vintage poster from Omnibus Gallery in Aspen and an antique nightstand add period whimsy.
Joe McGuire Design is an Aspen and Boulder interior design firm bringing a uniquely holistic approach to home interiors since 2005.
For more about Joe McGuire Design, see here: https://www.joemcguiredesign.com/
To learn more about this project, see here:
https://www.joemcguiredesign.com/aspen-eclectic
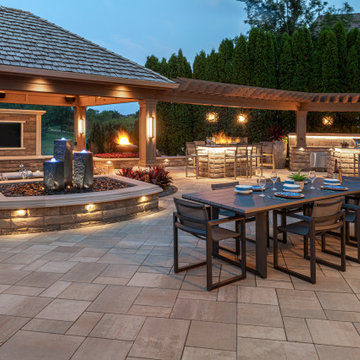
This L shaped outdoor kitchen has it all: a grilling area, tons of storage space and a built-in refrigerator. Behind the grill island, a sizable U-Cara backsplash with a smooth face texture in Bavarian was built to add comfort and create a monochromatic background that allows the stainless steel appliances to “pop.” The U-Cara color scheme was carried over to a sizable bar island, providing lots of counter space and an elevated bar area where visitors can sit and observe the cook in action. After dinner, drinks can be enjoyed around a bar-style fire table.
A wooden pergola is elevated on pillars atop the L shaped outdoor kitchen, providing shade while grilling. Another benefit to using the U-Cara Multi-Face Wall System comes in the form of EnduraColor, which is a two-step manufacturing process that helps to protect the surface of these pavers from fading over time.
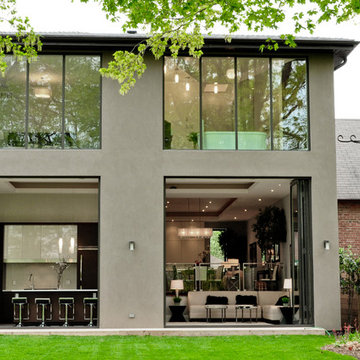
The rear of this ravine lot shows how even in the city one can bring the outdoors in as two 12' x 12' bi-folding walls are shown open here, Seen beyond the kitchen and family room with the above windows showing the master bedroom and the triangle shaped master bath.
U Shaped House Designs & Ideas
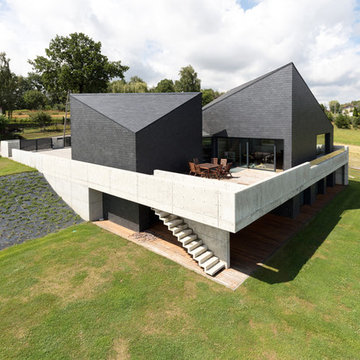
Herausragende Bauten wirken oft wie Skulpturen. Sie begeistern vor allem dann, wenn die Idee einer Geometrie konsequent umgesetzt wird. Die zwei Schiefermonolithen am Ortseingang einer kleinen Ortschaft wirken in ihrer Perfektion wie zwei galaktische Körper. Das Bauwerk hat bis auf die von der Bauordnung geforderten geneigten Dachflächen nichts mit den Nachbarbauten gemein und regt die Ortsansässigen zu so mancher Diskussion an.
52
