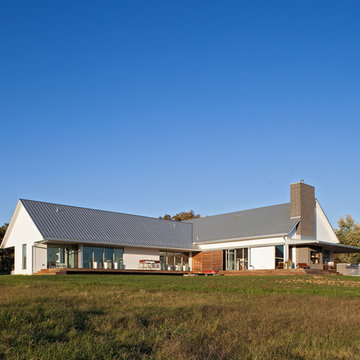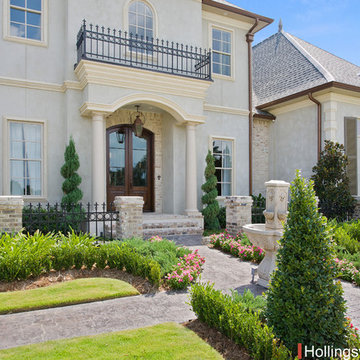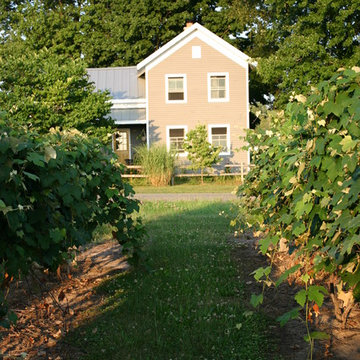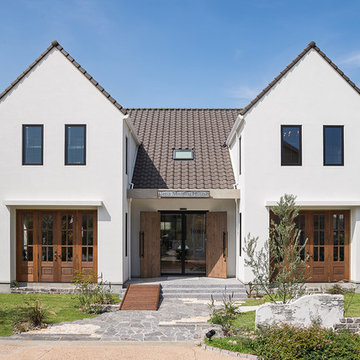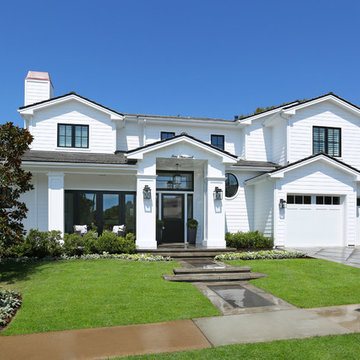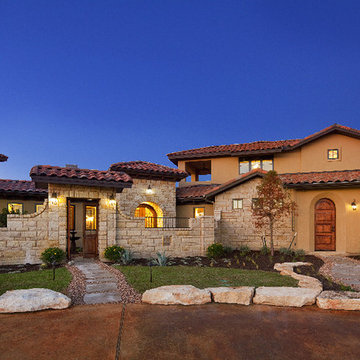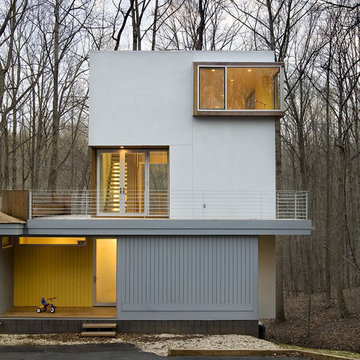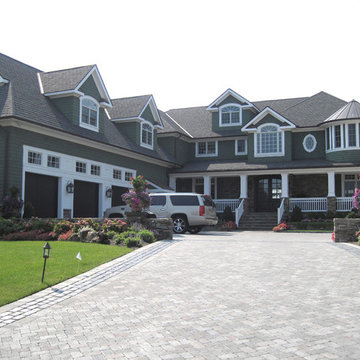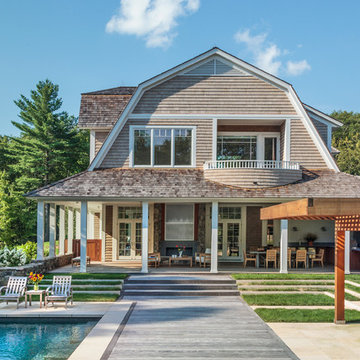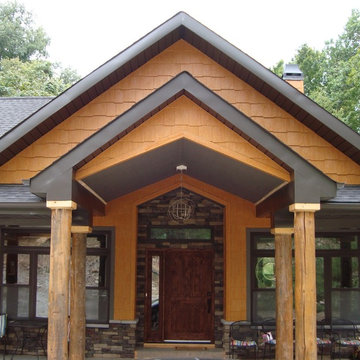U Shaped House Designs & Ideas
Sort by:Relevance
1081 - 1100 of 1,122 photos
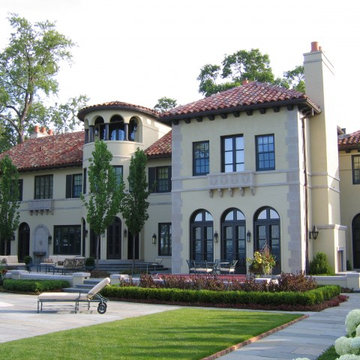
A 1920s’ estate on the shores of Lake Michigan underwent a multi-million dollar renovation and was transformed into an Italian villa worthy of the shores of Lake Como. Structural modifications allowed floors and ceilings to be raised, and plan modifications were made to provide vistas with views from room to room and improve the circulation.
Modern conveniences were also added to the house, including an underground garage that houses up to six cars, an elevator, his and her home offices, and a home theater with full bar.
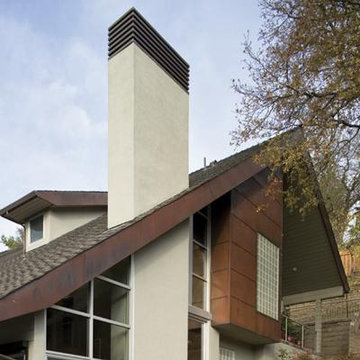
Los Gatos Residence Los Gatos, California Set in the beautiful hills of Los Gatos, this residence is an example of a new urban home with a warm modern ambiance. It was designed for a young family with three boys who needed room to run and play. The design is based upon a careful reading of the topography and neighbor's views. We created a linear plan with cascading terraces that curve to follow the bend in the hillside. The cylinder of the dining room, suspended as a complete circle in the bending matrix of the plan, serves as a pivot point in the house plan. The interiors are comfortable and playful, materials include maple wood floors, maple cabinets, custom stainless sink and hood and marble countertops. The exterior is finished with natural copper sheathing at the facade and roof edges, wood siding, slate terrace paving and Trex decking. Copper chimney and fascia details Photos: Mark Luthringer next
Find the right local pro for your project
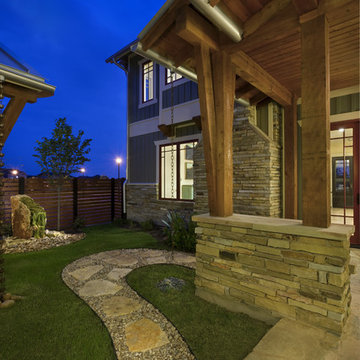
This beautiful, urban Hill Country craftsman home is setting the stage for luxurious sustainable design. Set in a development leading the way for sustainable design as a community, it is no surprise that the home features a myriad of energy saving elements. Some of these elements include fully foam encapsulated insulation, LED lighting, tankless water heaters, LoE2 glass, Energy Star-rated appliances, direct vent fireplace and highly energy efficient HVAC systems. The home boasts a five-star plus rating in Austin Energy’s green building program, as well as being Gold NAHB rated and Platinum LEED certified by the U.S. Green Building Council. The home succeeds in combining the elements of architectural beauty and design with energy efficient resources and systems to create a truly unique piece of the Mueller community.
Photography by Paul Finkel
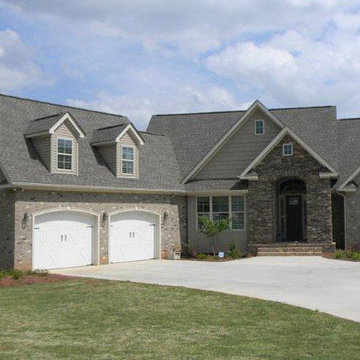
Arched openings over the garage doors and a metal accent roof are just two of the thoughtful exterior details that lend curb appeal to the Silvergate.
The details continue on the interior of the plan. The main level includes a great room and bedroom/study with coffered ceiling details along with an open kitchen and dining room arrangement that simplifies entertaining. The master bedroom features twin walk-in closets and a bay window that easily accommodates a sitting area. Outdoor living space is abundant, with a screen porch off the dining room and an oversized, sky lit covered porch on the rear.
Downstairs is a cozy rec room and two more bedrooms, one with a private bath. The ample unfinished mechanical/storage area can easily be converted to a home theater, exercise area, or for any purpose you desire.
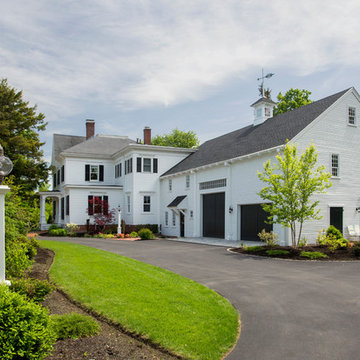
The beautiful, old barn on this Topsfield estate was at risk of being demolished. Before approaching Mathew Cummings, the homeowner had met with several architects about the structure, and they had all told her that it needed to be torn down. Thankfully, for the sake of the barn and the owner, Cummings Architects has a long and distinguished history of preserving some of the oldest timber framed homes and barns in the U.S.
Once the homeowner realized that the barn was not only salvageable, but could be transformed into a new living space that was as utilitarian as it was stunning, the design ideas began flowing fast. In the end, the design came together in a way that met all the family’s needs with all the warmth and style you’d expect in such a venerable, old building.
On the ground level of this 200-year old structure, a garage offers ample room for three cars, including one loaded up with kids and groceries. Just off the garage is the mudroom – a large but quaint space with an exposed wood ceiling, custom-built seat with period detailing, and a powder room. The vanity in the powder room features a vanity that was built using salvaged wood and reclaimed bluestone sourced right on the property.
Original, exposed timbers frame an expansive, two-story family room that leads, through classic French doors, to a new deck adjacent to the large, open backyard. On the second floor, salvaged barn doors lead to the master suite which features a bright bedroom and bath as well as a custom walk-in closet with his and hers areas separated by a black walnut island. In the master bath, hand-beaded boards surround a claw-foot tub, the perfect place to relax after a long day.
In addition, the newly restored and renovated barn features a mid-level exercise studio and a children’s playroom that connects to the main house.
From a derelict relic that was slated for demolition to a warmly inviting and beautifully utilitarian living space, this barn has undergone an almost magical transformation to become a beautiful addition and asset to this stately home.
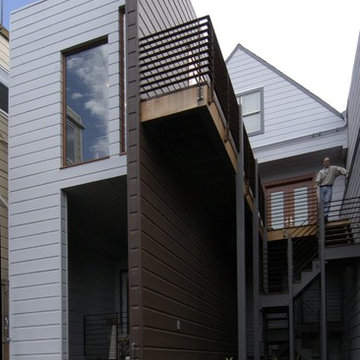
A spine wall serves as the unifying concept for our addition and remodeling work on this Victorian house in Noe Valley. On one side of the spine wall are the new kitchen, library/dining room and powder room as well as the existing entry foyer and stairs. On the other side are a new deck, stairs and “catwalk” at the exterior and the existing living room and front parlor at the interior. The catwalk allowed us to create a series of French doors which flood the interior of the kitchen with light. Strategically placed windows in the kitchen frame views and highlight the character of the spine wall as an important architectural component. The project scope also included a new master bathroom at the upper floor. Details include cherry cabinets, marble counters, slate floors, glass mosaic tile backsplashes, stainless steel art niches and an upscaled reproduction of a Renaissance era painting.
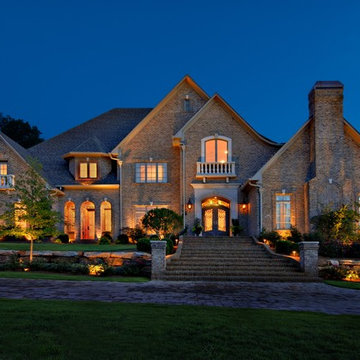
LED lights are relatively new architectural lighting options. Until recently, LED lights didn’t offer the directional capabilities or color suitability for architectural lighting applications. However, our supplier (a U.S. manufacturer) has pioneered technological advances that make LED lights a very viable option for outdoor lighting applications. You can feel extremely good about choosing our LED lights not only for their incredible energy efficiency (just 25% of standard), but also because they’re manufactured in the U.S.A. and backed by the strongest guarantee in the industry.
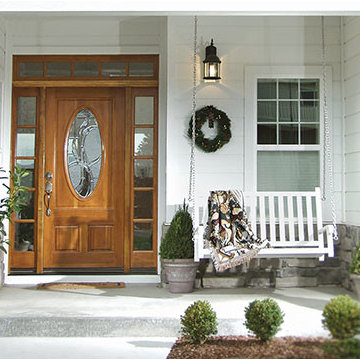
Visit Our Showroom
8000 Locust Mill St.
Ellicott City, MD 21043
Rogue Valley Door: 4070 - Shown in Fir With Willow glass
Sidelight: 4705
Transom: 6705
Made In U.S.A. - Our Doors are made in the U.S.A. and constructed using all domestically manufactured components.
Handcraftsmanship - There is simply no machine capable of finishing a fine wooden door better than a man's hands. Each Rogue Valley Door is handcrafted to assure the door's beauty and functionality.
Customization - With Rogue Valley Door, you have the ability to construct a fully custom door for your home. Virtually any design, shape, wood finish or glass treatment is possible.
Endless Options - Rogue Valley Door has hundreds of door patterns for you to choose from as well as 40 wood species and 27 glass treatments.
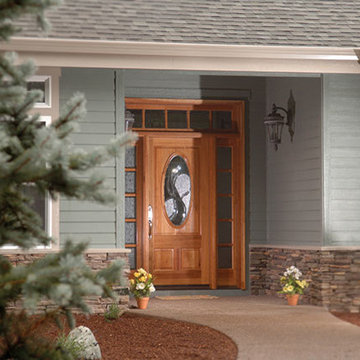
Visit Our Showroom
8000 Locust Mill St.
Ellicott City, MD 21043
Rouge Valley Door: 4070 with Willow glass - Shown in Cherry
Sidelight: 4705 With Glue Chip Bevel glass
Transom: 6705 with Clear Bevel glass
Made In U.S.A. - Our Doors are made in the U.S.A. and constructed using all domestically manufactured components.
Handcraftsmanship - There is simply no machine capable of finishing a fine wooden door better than a man's hands. Each Rogue Valley Door is handcrafted to assure the door's beauty and functionality.
Customization - With Rogue Valley Door, you have the ability to construct a fully custom door for your home. Virtually any design, shape, wood finish or glass treatment is possible.
Endless Options - Rogue Valley Door has hundreds of door patterns for you to choose from as well as 40 wood species and 27 glass treatments.
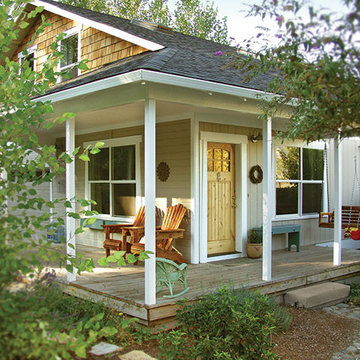
Visit Our Showroom
8000 Locust Mill St.
Ellicott City, MD 21043
Rogue Valley Door: 4661-VA - Shown in Knotty Alder
Made In U.S.A. - Our Doors are made in the U.S.A. and constructed using all domestically manufactured components.
Handcraftsmanship - There is simply no machine capable of finishing a fine wooden door better than a man's hands. Each Rogue Valley Door is handcrafted to assure the door's beauty and functionality.
Customization - With Rogue Valley Door, you have the ability to construct a fully custom door for your home. Virtually any design, shape, wood finish or glass treatment is possible.
Endless Options - Rogue Valley Door has hundreds of door patterns for you to choose from as well as 40 wood species and 27 glass treatments.
U Shaped House Designs & Ideas
55
