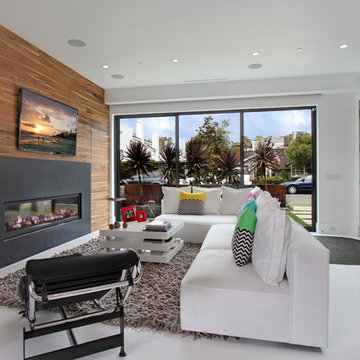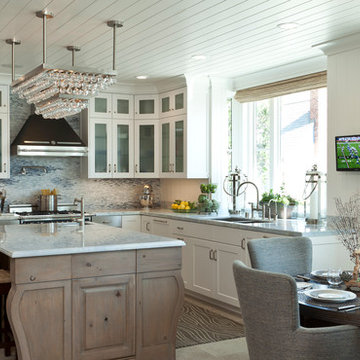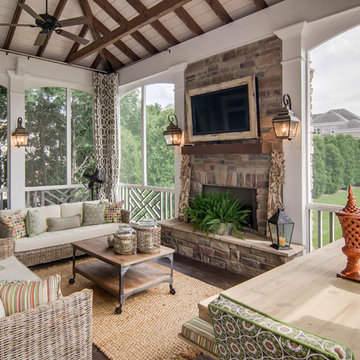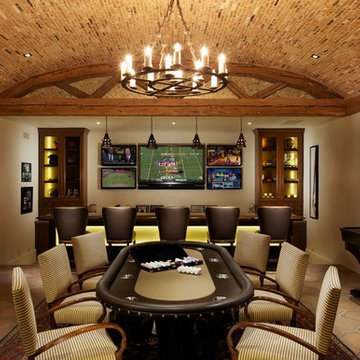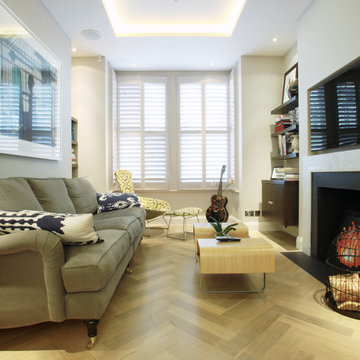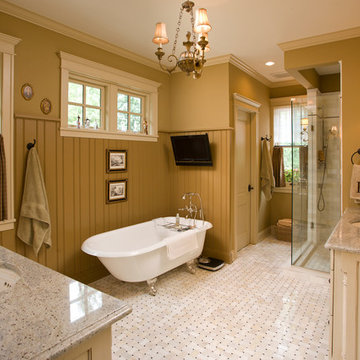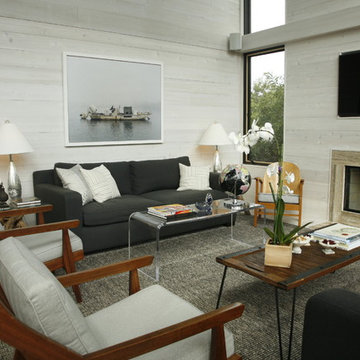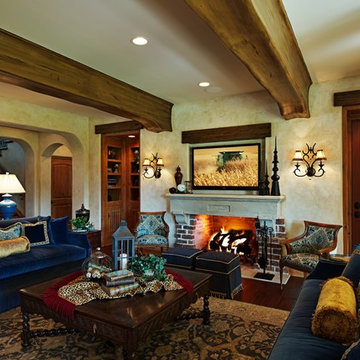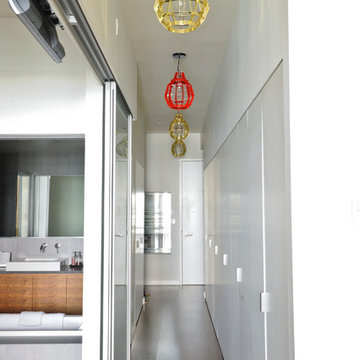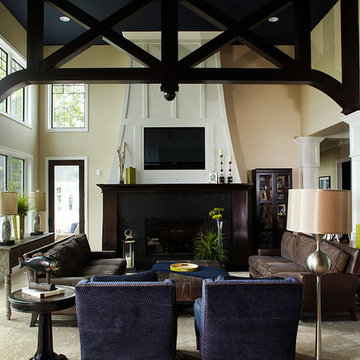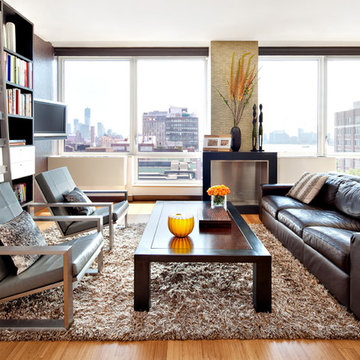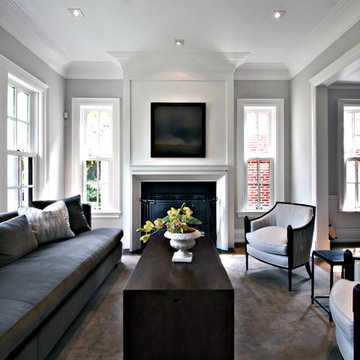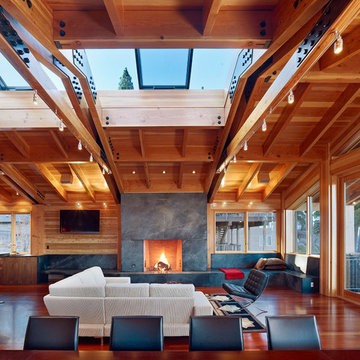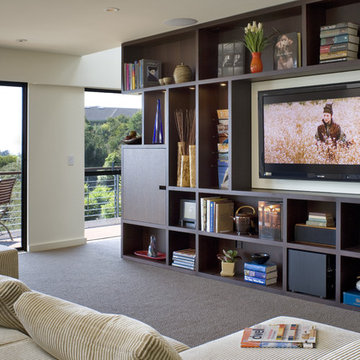Tv Wall Designs & Ideas
Find the right local pro for your project
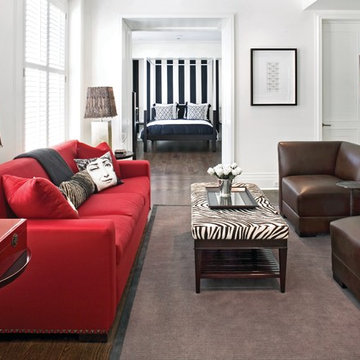
Two gilded lamps topped with feather shades that designer Amy
Weaver found in Paris flank a custom sleeper sofa upholstered
in red wool. Weaver favored clean lined furnishings and strong
graphics for this apartment because she wanted it “not to be
too girly but rather to appeal to both men and women.”
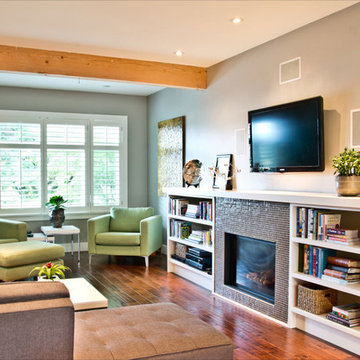
this old house in the garden park neighbourhood in east van was divided into 3 suites when my clients purcahsed it. with a growing family, they bought the fixer upper with the intention of taking over the upper suite and opening up the main floor. in the process, the whole house has been gutted & refurbished. there's a lovely & legal suite in the basement, a beauitiful open concept main floor plan and 3 bedrooms upstairs with a gorgeous vaulted ceiling in the mezannine. it's been a pleasure replanning this home and helping select finishes & furnishings.
GC: pierre
PHOTOS: after photos by eric saczuk www.spacehoggraphics.com
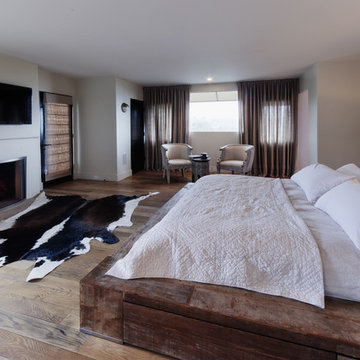
rustic and modern master bedroom with reclaimed wooden platform bed, vintage chairs recovered in linen, fireplace, linen window treatments, black Moroccan accents
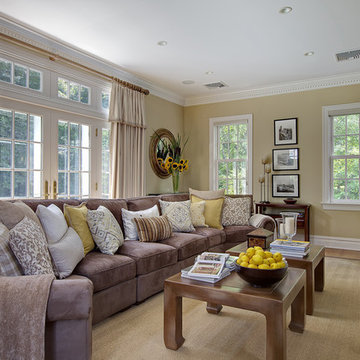
Spacious, comfortable family room. Interior decoration by Barbara Feinstein, B Fein Interiors. Custom-bordered sisal rug. Swaim cocktail tables. Custom sofas, B Fein Interiors Private Label.
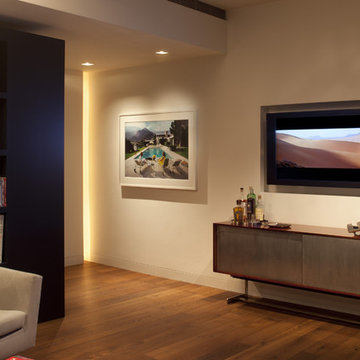
Two adjacent condominium units were merged to create a new, single residence Located on the 12th floor of 505 Greenwich Street, the walls of the previous units were completely demolished and the new space was created from scratch as a 1600 square-foot home in the sky.
With five floor to ceiling windows facing east, the plan was derived by aligning all of the rooms along the windows for natural light and skyline views of SOHO. The main area is a loft like space for dining, living, eating, and working; and is backed up by a small gallery area that allows for exhibiting photography with less natural light. Flanking each end of this main space are two full bedrooms, which have maximum privacy due to their opposite locations.
The aspiration was to create a sublime and minimalist retreat where the city could be leisurely looked back upon as a spectator in contrast to the daily process of being a vigorous participant.
Photo Credit: Paul Dyer
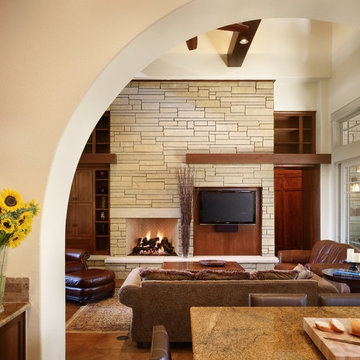
The development of the architecture and the site were critical to blend the home into this well established, but evolving, neighborhood. One goal was to make the home appear as if it had been there 20 years. The home is designed on just under an acre of land with a primary concern of working around the old, established trees (all but one was saved). The exterior style, driven by the client’s taste of a modern Craftsman home, marries materials, finishes and technologies to create a very comfortable environment both inside and out. Sustainable materials and technologies throughout the home create a warm, comfortable, and casual home for the family of four. Considerations from air quality, interior finishes, exterior materials, plan layout and orientation, thermal envelope and energy efficient appliances give this home the warmth of a craftsman with the technological edge of a green home.
Photography by Casey Dunn
Tv Wall Designs & Ideas
76



















