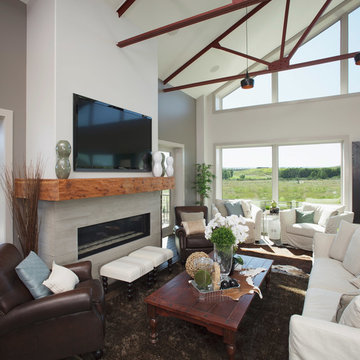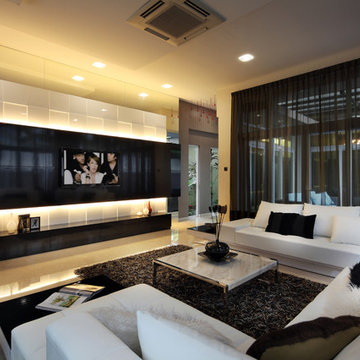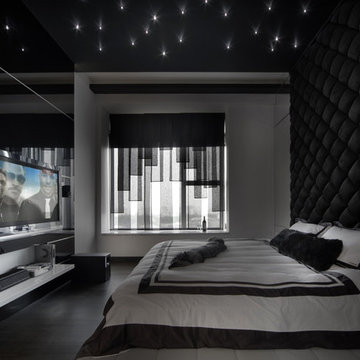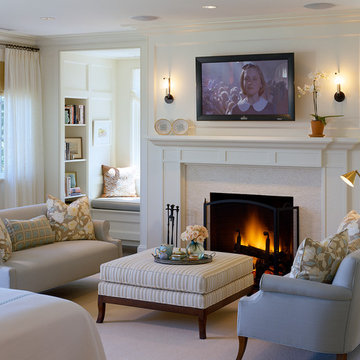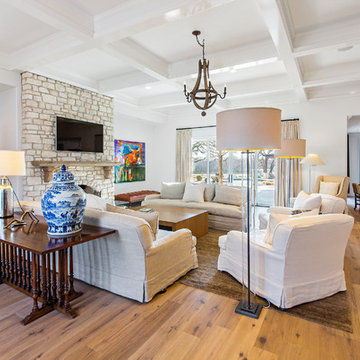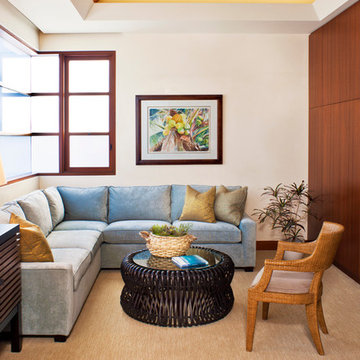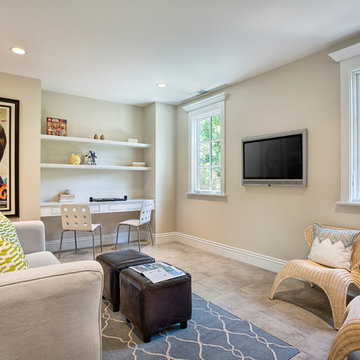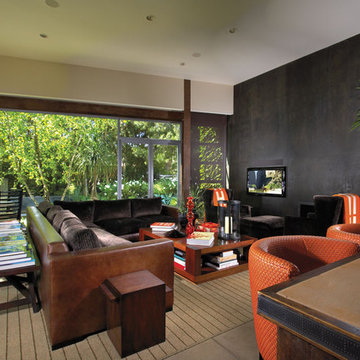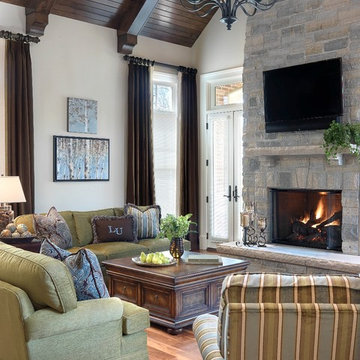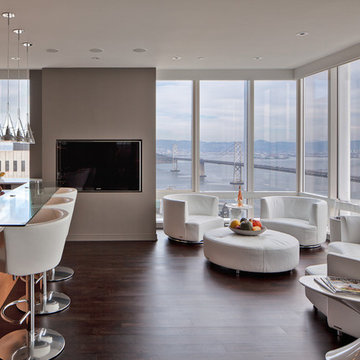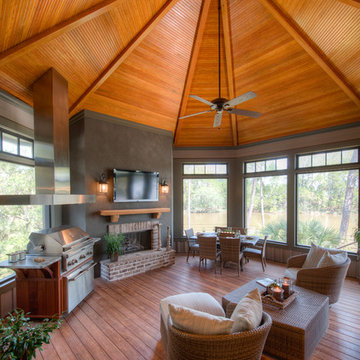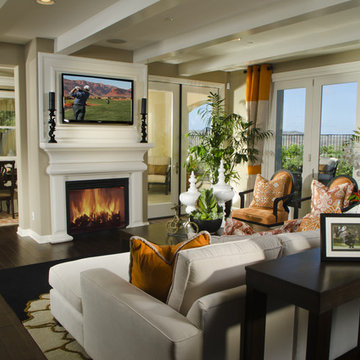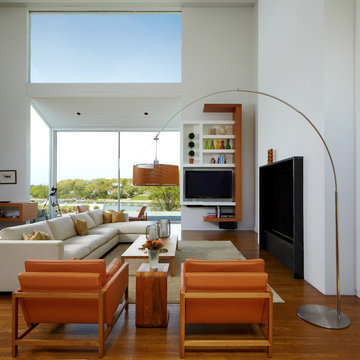Tv Wall Designs & Ideas
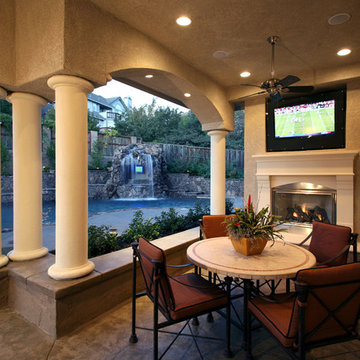
In association with Martin Perri Interiors, Sight And Sounds created an outdoor space with high-definition displays and quality audio. Photo courtesy Douglas Johnson.
Find the right local pro for your project
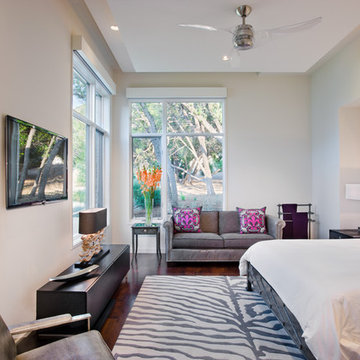
The glow of the lantern-like foyer sets the tone for this urban contemporary home. This open floor plan invites entertaining on the main floor, with only ceiling transitions defining the living, dining, kitchen, and breakfast rooms. With viewable outdoor living and pool, extensive use of glass makes it seamless from inside to out.
Published:
Western Art & Architecture, August/September 2012
Austin-San Antonio Urban HOME: February/March 2012 (Cover) - https://issuu.com/urbanhomeaustinsanantonio/docs/uh_febmar_2012
Photo Credit: Coles Hairston
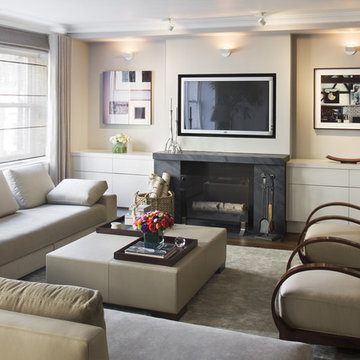
The living room incorporates custom built-ins flanking a new stone fireplace. A well lit space offsetts low ceilings and interior views.

Southwest Colorado mountain home. Made of timber, log and stone. Stone fireplace. Rustic rough-hewn wood flooring.
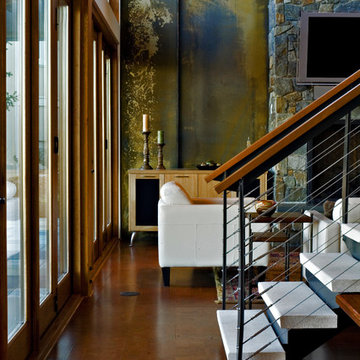
Conceived as an empty-nesters paradise this house was designed as a series of pods to maximize the efficiency of the footprint and to celebrate the interrelationship of the interior and exterior spaces. Both indoor and outdoor living areas are promoted by the building’s harmonious relationship with the natural environment. The undulating form steps down the hillside to frame incredible views of the landscape and surrounding golf course from every point in the house and a combination of decks, bridges and patios encourage the residents to be outside. This line between in and out is further diffused by both the structure and the material palette’s movement across the exterior threshold, while the shading devices, trellises and large eves provide protection and privacy for year round use and enjoyment of the entire site. This residence is truly a deliberate response to both the owner’s lifestyle and their love of nature.
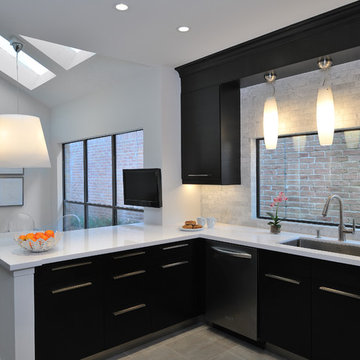
The wife loved to cook and every kitchen the couple owned was white. She asked for a very streamlined look, but with dark stained cabinets and light counters and backsplash. One of the requested goals was to have two places to entertain their grandchildren in the one space. The seating area for casual dining was relocated and centered under where the new decorative light could hang between the two sky lights. On our plans we extended the bar counter to accommodate three bar stools for the children. Also, locating a small plasma that services the bar or kitchen with a simple change in the arm direction.
DM Photography
Tv Wall Designs & Ideas
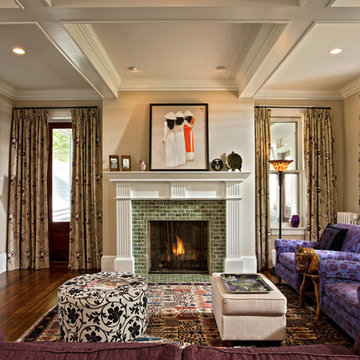
The design of this renovation adds a contemporary touch to a historic home and cleverly hides a side door behind drapes matching the rest of the window dressings.
58



















