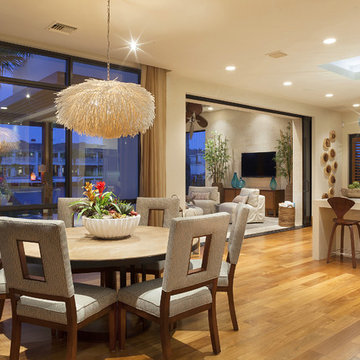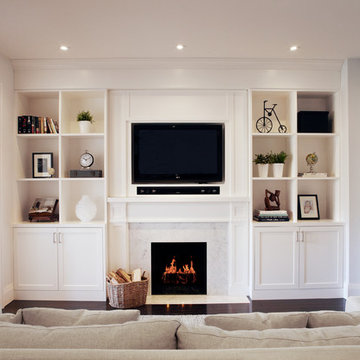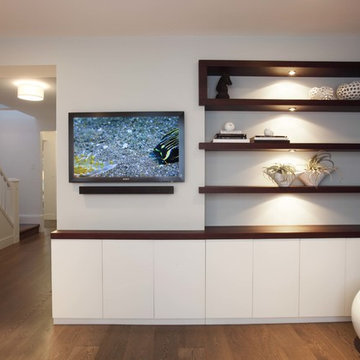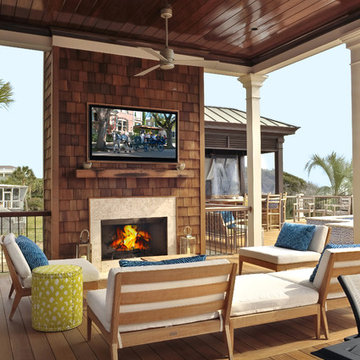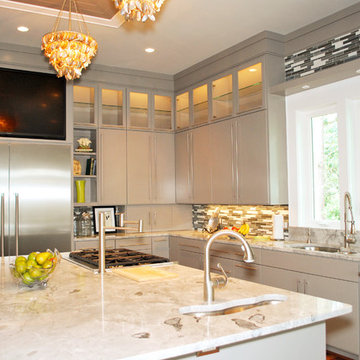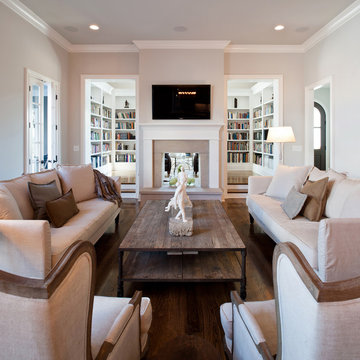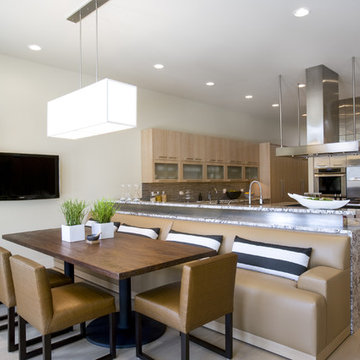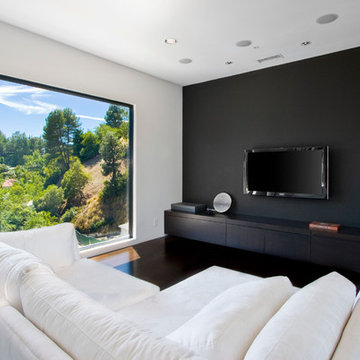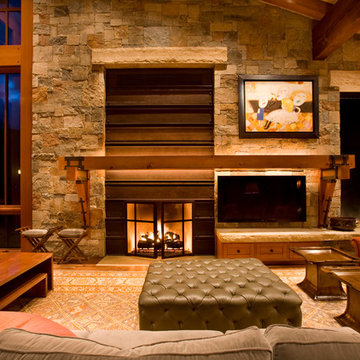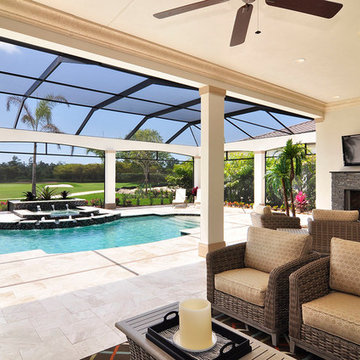Tv Wall Designs & Ideas
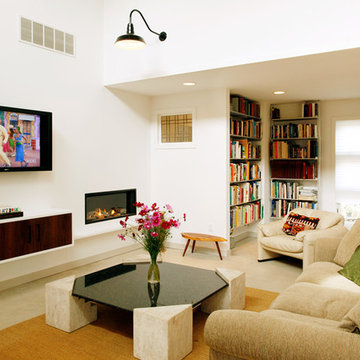
Modern Loft designed and built by Sullivan Building & Design Group.
Photo credit: Kathleen Connally
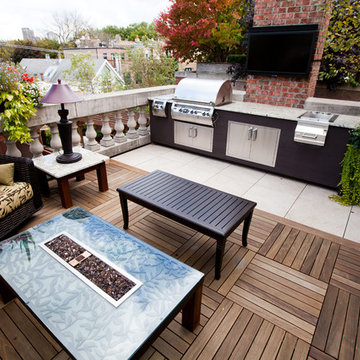
This small but very detailed space has all the wonderful accommodations needed for an urban rooftop. Flat screen TV, grill, heat lamp, fire table, and storage. We took the pattern from the chair and recreated it in the fire table. This custom table ties it all together nicely. All while siting in a lush garden that surrounds the seating area. Making it cozy and colorful.
Find the right local pro for your project
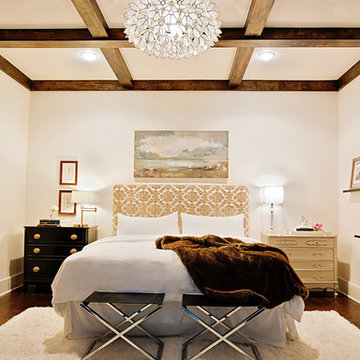
The master bedroom. Renovations include: new paint, new fireplace stone mosaic tile and hearth, wood ceiling beams, handscraped hardwood floors, new lighting (Drexel Heritage chandelier), new trim, and several floor plan changes (doors moved, etc.). The headboard and tv console were custom pieces for the space. The TV has a 24" articulating arm recessed into the wall for a flush mount. The bedside dressers were custom-painted for the space. The picture ledges are from Ikea and feature European cathedral photography by Renee Streett. Rug is a faux sheepskin from Home Decorators' Collection. Photo by Renee Streett, Domus Aurea Photography & Design
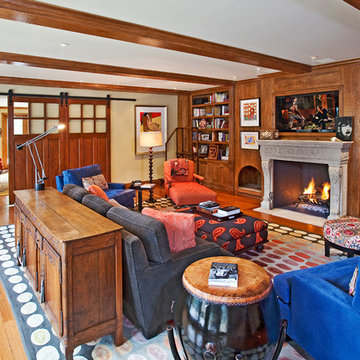
Photos By: Simon Berlyn
Architecture By: Hayne Architects
Project Management By: Matt Myers
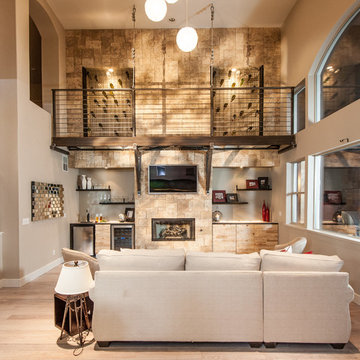
Clients wanted to capture their love of wine, entertaining, and great design, and ended up with a floating glass catwalk leading to built-in customized wine racks. Including built-in drawer banks covered in wine boxes, engineered stone veneer covering wall, custom chandelier in kitchen with recycled concrete counter tops and custom hood and cabinets.
Rich Baum Photography
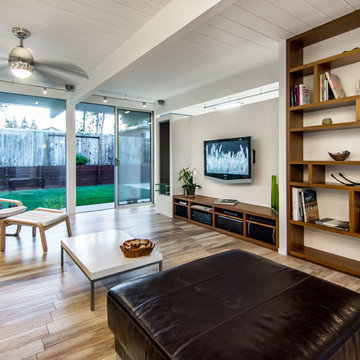
Living room with built-in custom cabinets and ethanol-fuel vertical fireplace to the left of the entertainment cabinet. Floor is made of porcelain tile that looks like wood. Porcelain tile conducts heat more efficiently than wood.
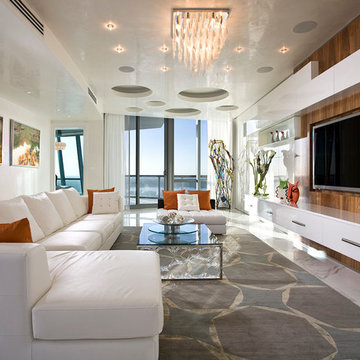
Luxurious high-rise living in Miami
Interior Design: Renata Pfuner
Pfunerdesign.com
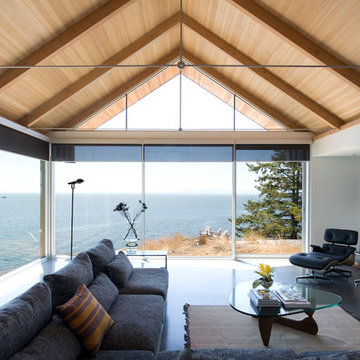
Architecture www.baiarchitects.com
interiors www.mbiinteriors.com
Photos Michael Boland
Tv Wall Designs & Ideas

Located on a small infill lot in central Austin, this residence was designed to meet the needs of a growing family and an ambitious program. The program had to address challenging city and neighborhood restrictions while maintaining an open floor plan. The exterior materials are employed to define volumes and translate between the defined forms. This vocabulary continues visually inside the home. On this tight lot, it was important to openly connect the main living areas with the exterior, integrating the rear screened-in terrace with the backyard and pool. The Owner's Suite maintains privacy on the quieter corner of the lot. Natural light was an important factor in design. Glazing works in tandem with the deep overhangs to provide ambient lighting and allows for the most pleasing views. Natural materials and light, which were critical to the clients, help define the house to achieve a simplistic, clean demeanor in this historic neighborhood.
Photography by Adam Steiner
14



















