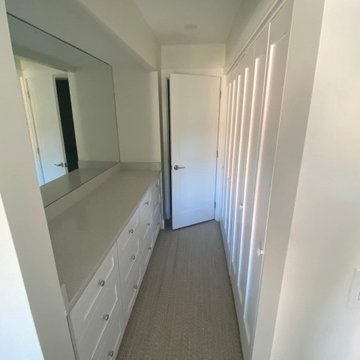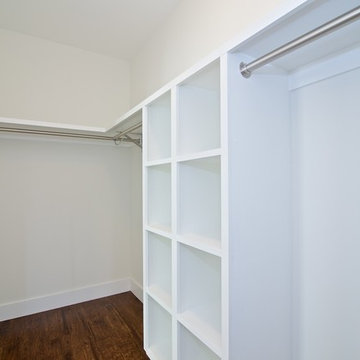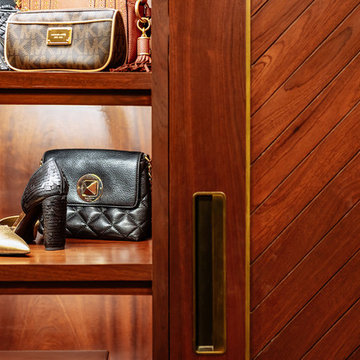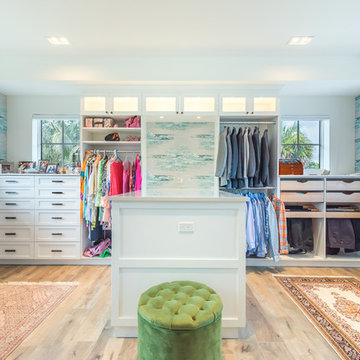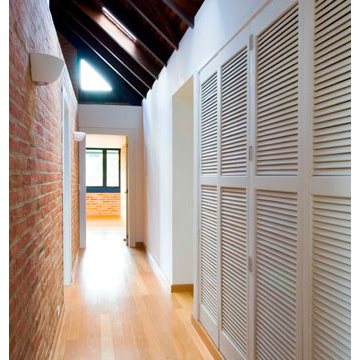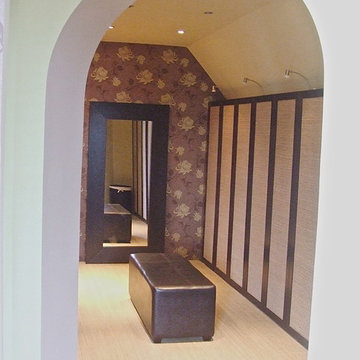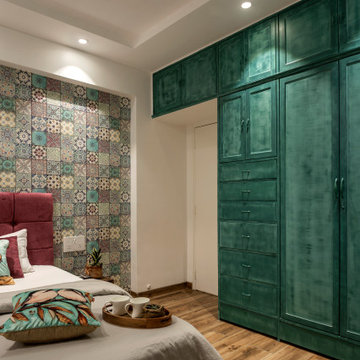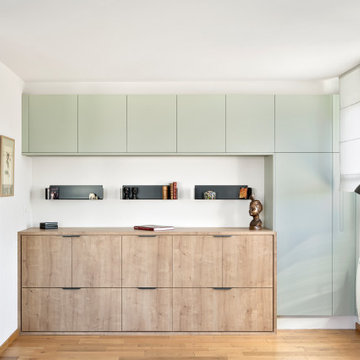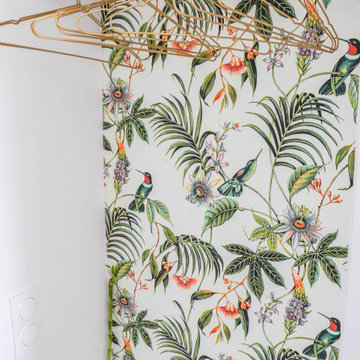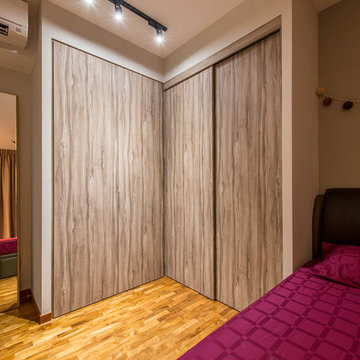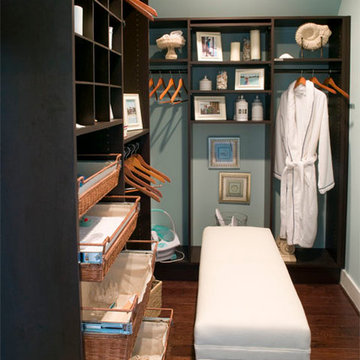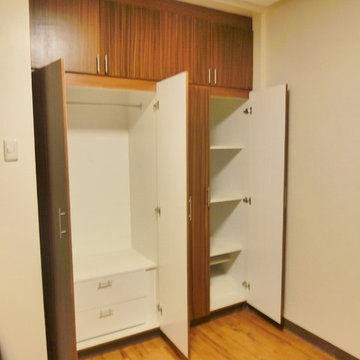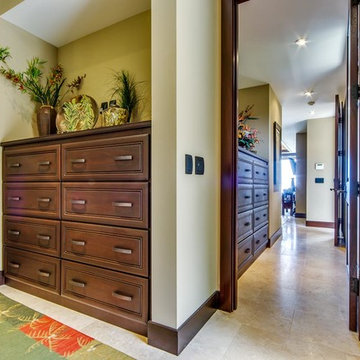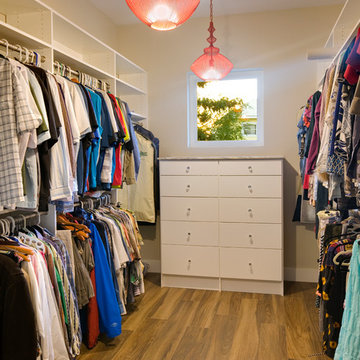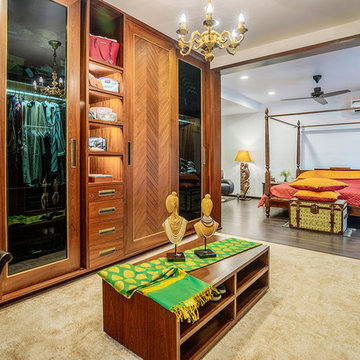253 Tropical Wardrobe Design Ideas
Sort by:Popular Today
61 - 80 of 253 photos
Item 1 of 2
Find the right local pro for your project
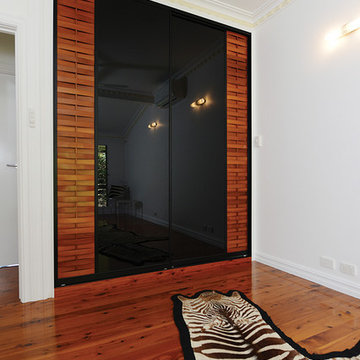
Our client was looking for sliding doors to provide a contemporary tropical feel and retain the integrity of this pre “Cyclone Tracey” elevated home. Also in the client brief was the awareness of the existing Cyprus Pine floors and the need for future works to be in sympathy with this outstanding feature of the home.
Our response came in the form of our Sukiya doors where we skillfully color matched western red cedar slats to compliment the high gloss finish on the Cyprus pine floor boards.
The black glass offers an alternative to the traditional mirrors most commonly seen in bedrooms.
Photo: Mark @ ResideNT
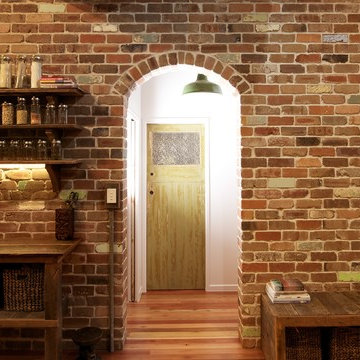
Exposed brick wall from recycled bricks from 'The Brick Pit' (Sydney
Photos - Greg Harm - Tangible Media
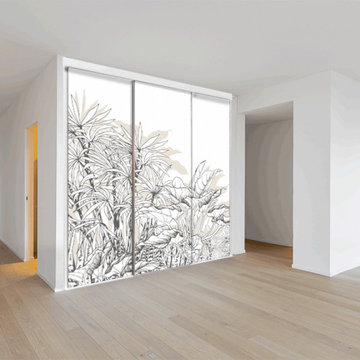
Porte de placard coulissante 3 vantaux en toile tendue et cadre aluminium sur mesure. Chaque porte est unique et personnalisable comme ici avec le motif Mangrove.
Pour placard et dressing d’une largeur intérieure variant de 1500 mm à 4500 mm.
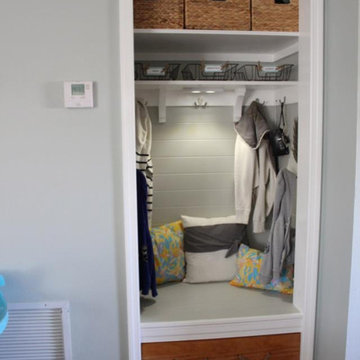
This "mudroom" used to be a tiny coat closet located in the entry. After cutting back the drywall and opening it up a bit, it became the perfect command center and seat for little feet.
253 Tropical Wardrobe Design Ideas
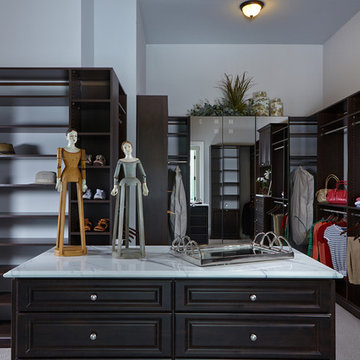
The Brighton is a 4 bedroom, 5 and one half bath model home with 6,326 square feet under air featuring a Great Room, Dining Room, Family Room, Kitchen with Cafe Area, and Study. The Family Room and Nook open up to the outdoor living area leading to the pool, spa, and Summer Kitchen, allowing for a total square footage of 9,954 square feet. The Master Suite also opens up to a Master Retreat for a cozy outdoor living experience.
Fully furnished by Romanza Interior Design, London Bay’s award-winning in-house design studio, the Brighton will feature a Classic American design highlighted by an artful mix of chic and rustic elements and textural fabrics in tonal neutrals.
Image © Advanced Photography Specialists
4
