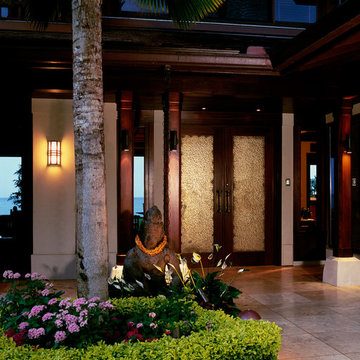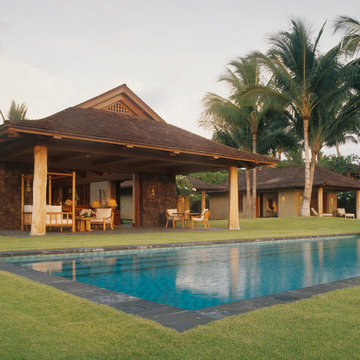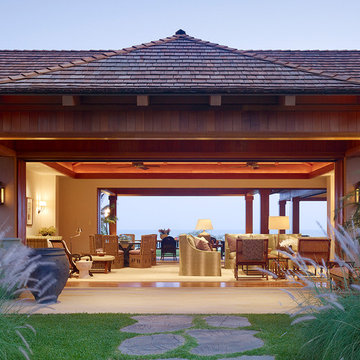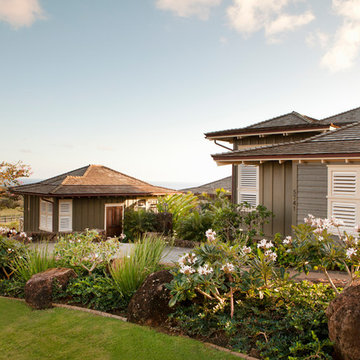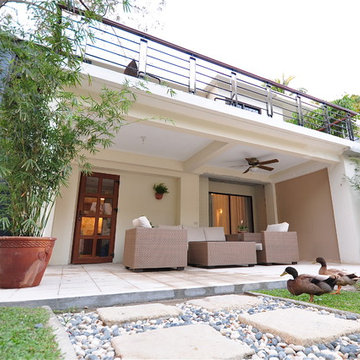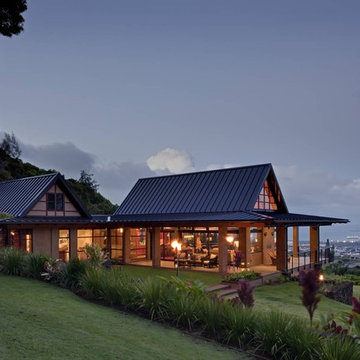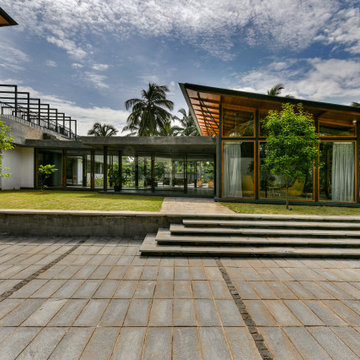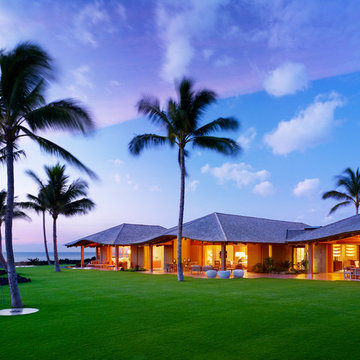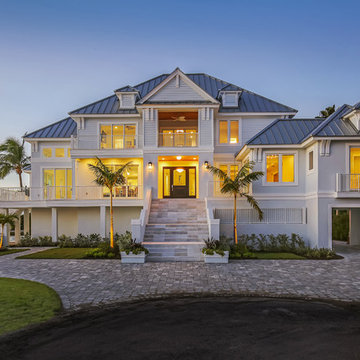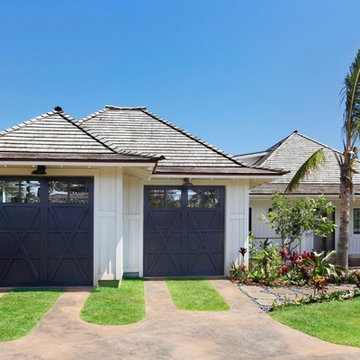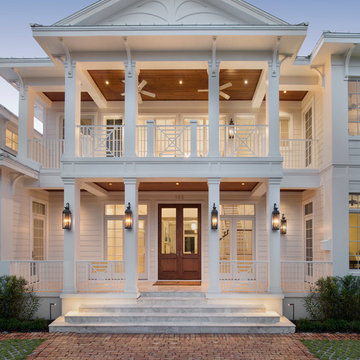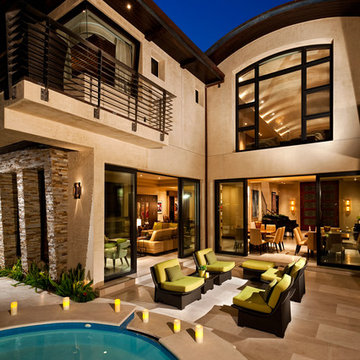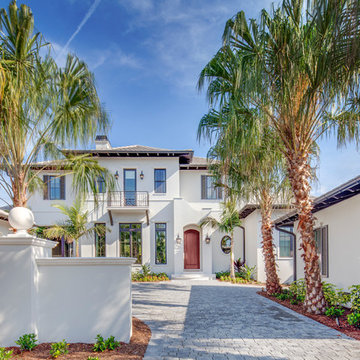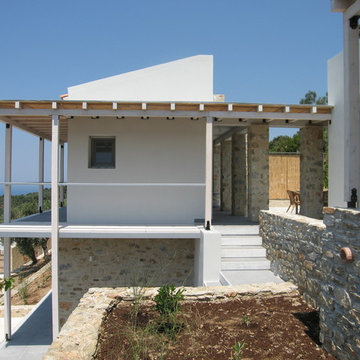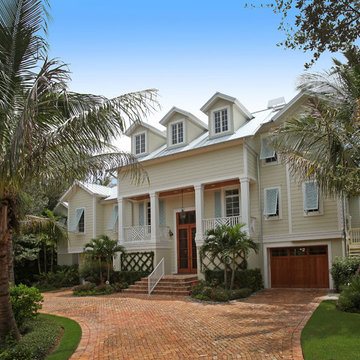10,059 Tropical Exterior Design Ideas
Sort by:Popular Today
161 - 180 of 10,059 photos
Item 1 of 2
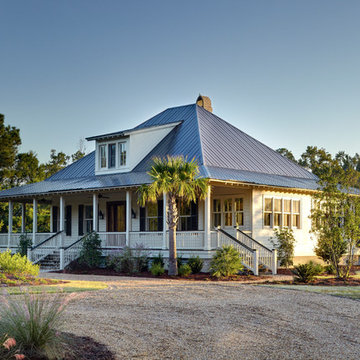
This Iconic Lowcountry Home designed by Allison Ramsey Architects overlooks the paddocks of Brays Island SC. Amazing craftsmanship in a layed back style describe this house and this property. To see this plan and any of our other work please visit www.allisonramseyarchitect.com;
olin redmon - photographer;
Heirloom Building Company - Builder
Find the right local pro for your project
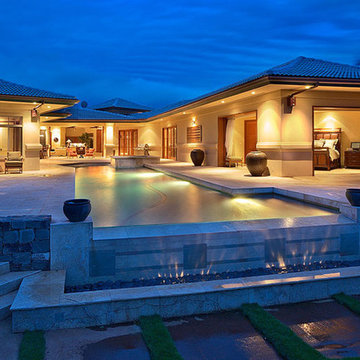
This unique, 4,900SF house on an irregular lot has both Ocean and Golf Course views while still maintaining user privacy. The house has a Hawaiian style with a soft Asian influence, with large overhangs, double pitched roof, natural stone siding and teak trim. The wonderful arrival is tropical and private. Once through the gatehouse this soft, secure feeling continues throughout the rest of the space. The house features 3 bedrooms, a guest suite, 5 baths, wine cellar, great room & kitchen along with a media room.
Featured in Hawaiian Style Magazine June 2006 and Cover of Residential Design & Build Magazine 2007

Our pioneer project, Casita de Tierra in San Juan del Sur, Nicaragua, showcases the natural building techniques of a rubble trench foundation, earthbag construction, natural plasters, earthen floors, and a composting toilet.
Our earthbag wall system consists of locally available, cost-efficient, polypropylene bags that are filled with a formula of clay and aggregate unearthed from our building site. The bags are stacked like bricks in running bonds, which are strengthened by courses of barbed wire laid between each row, and tamped into place. The walls are then plastered with a mix composed of clay, sand, soil and straw, and are followed by gypsum and lime renders to create attractive walls.
The casita exhibits a load-bearing wall system demonstrating that thick earthen walls, with no rebar or cement, can support a roofing structure. We, also, installed earthen floors, created an indoor dry-composting toilet system, utilized local woods for the furniture, routed all grey water to the outdoor garden, and maximized air flow by including cross-ventilating screened windows below the natural palm frond and cane roof.
Casita de Tierra exemplifies an economically efficient, structurally sound, aesthetically pleasing, environmentally kind, and socially responsible home.
10,059 Tropical Exterior Design Ideas
9
