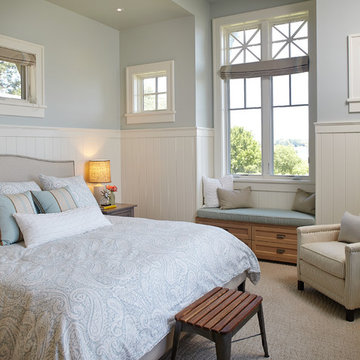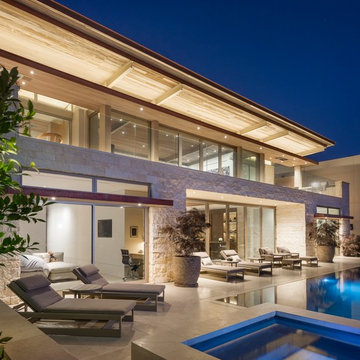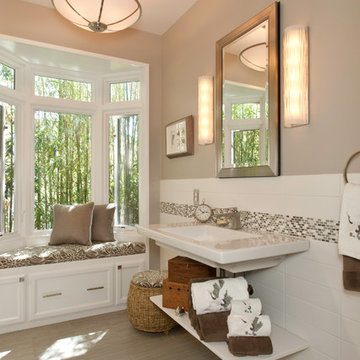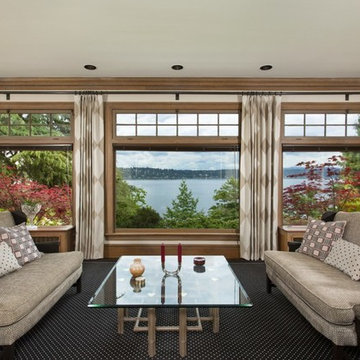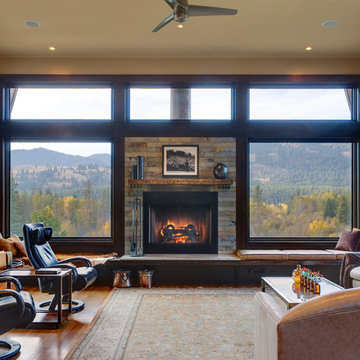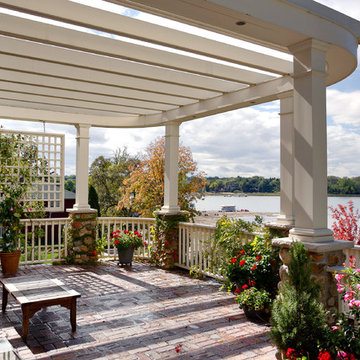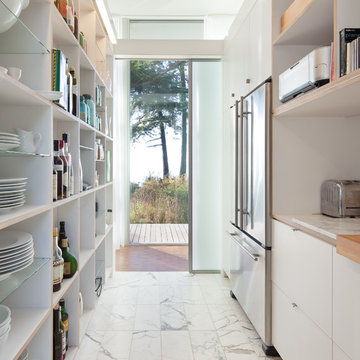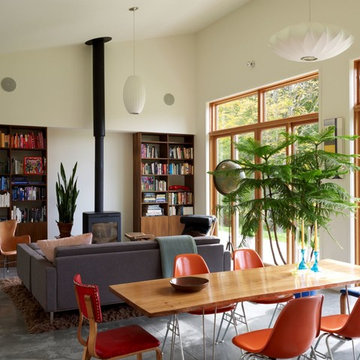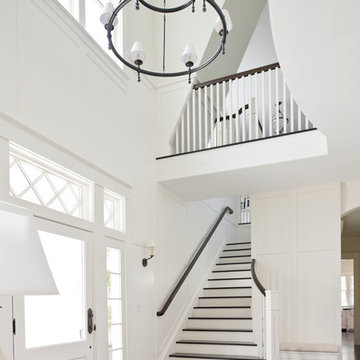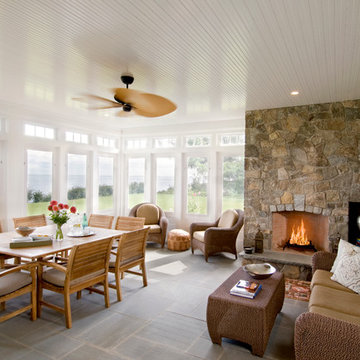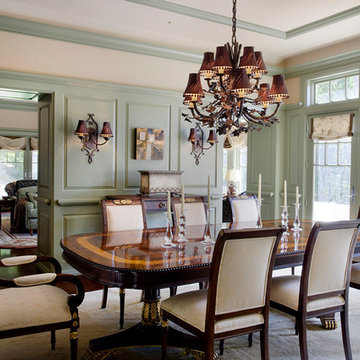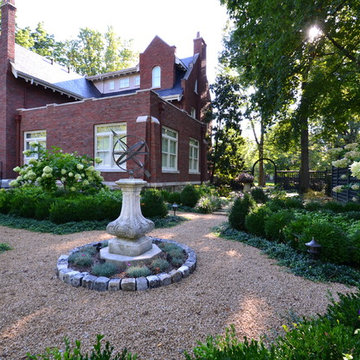Transom Window Designs & Ideas

Navajo white by BM trim color
Bleeker beige call color by BM
dark walnut floor stain
Find the right local pro for your project
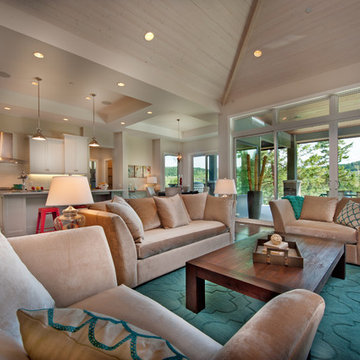
http://www.lipsettphotographygroup.com/
This beautiful 2-level home is located in Birdie Lake Place - Predator Ridge’s newest neighborhood. This Executive style home offers luxurious finishes throughout including hardwood floors, quartz counters, Jenn-Air kitchen appliances, outdoor kitchen, gym, wine room, theater room and generous outdoor living space. This south-facing luxury home sits overlooking the tranquil Birdie Lake and the critically acclaimed Ridge Course. The kitchen truly is the heart of this home; with open concept living; the dining room, living room and kitchen are all connected. And everyone knows the kitchen is where the party is. The furniture and accessories really complete this home; Adding pops of colour to a natural space makes it feel more alive. What’s our favorite item in the house? Hands down, it’s the Red farm house bar stools.
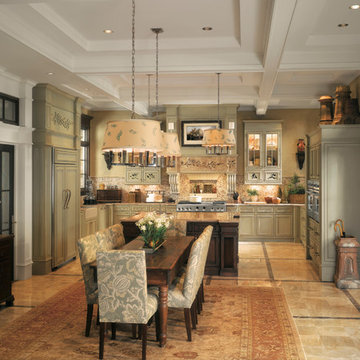
Inspired by the domestic architecture of rural England, this manor-style kitchen is the epitome of good taste-- beautifully proportioned, impeccably detailed and elegantly inviting. On the island and throughout the kitchen, intricately carved pilasters, plinths and other architectural elements pay homage to the charming-yet-stately aesthetic prevalent in the English countryside. Monogram professional appliances reflect the scheme perfectly, combining rugged stainless steel construction with refined, sophisticated styling. Custom panel appliances add to the kitchen's bespoke appeal.
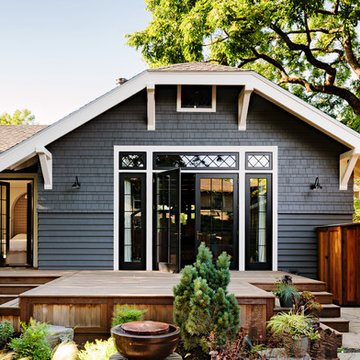
This turn-of-the-century original Sellwood Library was transformed into an amazing Portland home for it's New York transplants.
Lincoln Barbour

This four-story cottage bungalow is designed to perch on a steep shoreline, allowing homeowners to get the most out of their space. The main level of the home accommodates gatherings with easy flow between the living room, dining area, kitchen, and outdoor deck. The midlevel offers a lounge, bedroom suite, and the master bedroom, complete with access to a private deck. The family room, kitchenette, and beach bath on the lower level open to an expansive backyard patio and pool area. At the top of the nest is the loft area, which provides a bunk room and extra guest bedroom suite.
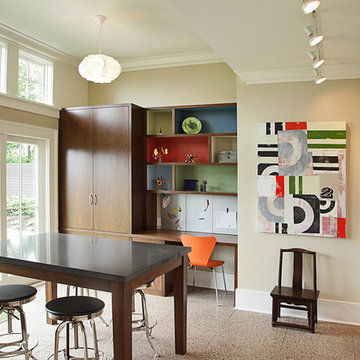
Combination craft room and kids homework space that opens out to the lawn and play area.

The bar area features a walnut wood wall, Caesarstone countertops, polished concrete floors and floating shelves.
For more information please call Christiano Homes at (949)294-5387 or email at heather@christianohomes.com
Photo by Michael Asgian
Transom Window Designs & Ideas
6



















