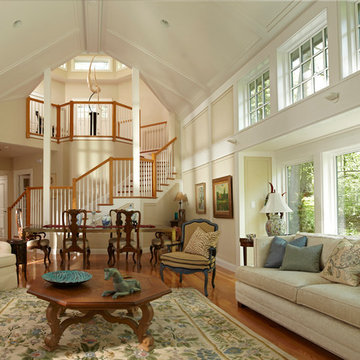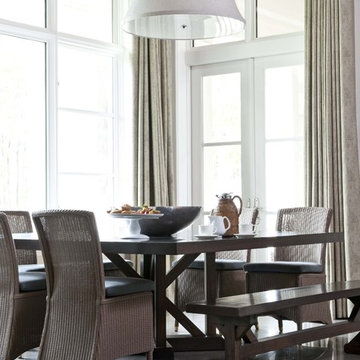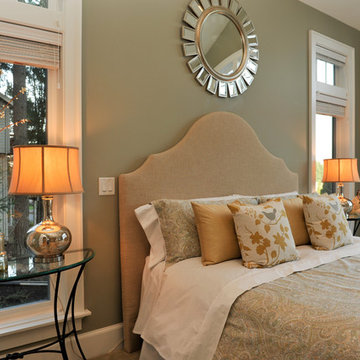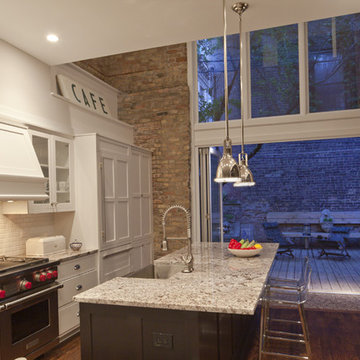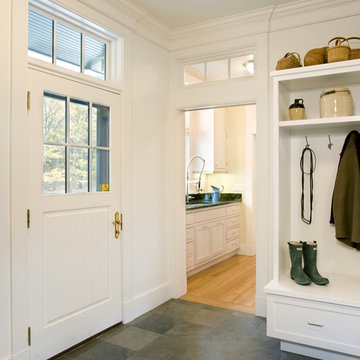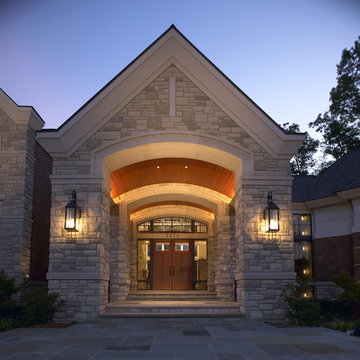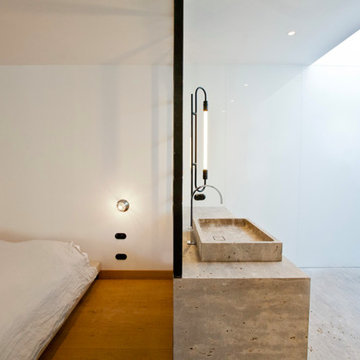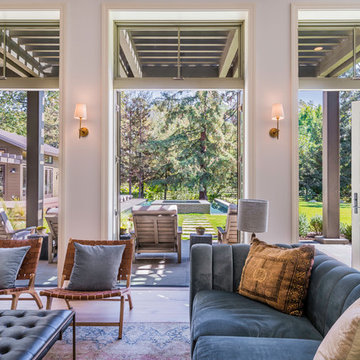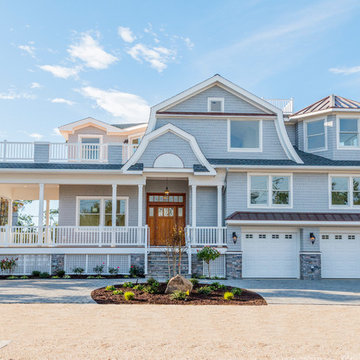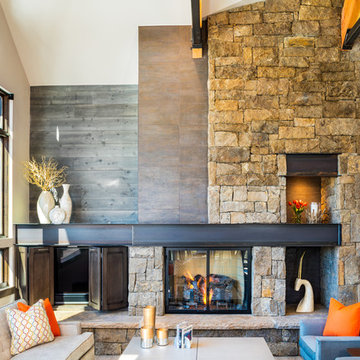Transom Window Designs & Ideas
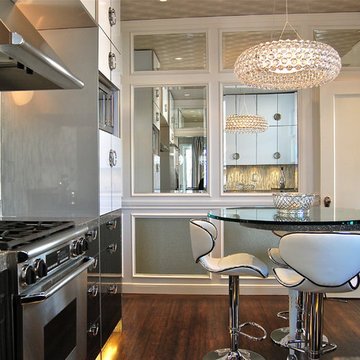
This compact yet highly functional kitchen is also glamorous with a capital G. The stylish peninsula allows four people to dine comfortably and also adds additional work space when needed. Cabinets all the way to the ceiling, lots of mirror, including a mirrored kick plate, multiple reflective surfaces and various lighting make the room appear larger than its 10 x 10 footprint. Note the extra thick counters with water fall ends, custom table leg, and over-sized cabinet pulls. Another trick to add interest and scale is to use different finishes for the upper and lower cabinets. Don't forget the fourth wall (the ceiling) when designing your space. This kitchen's ceiling is adorned with a silvery paper embossed to look like a beautifully tufted sofa.
"Designer San Francisco"
"San Francisco Style"
"Blue in San Francisco"
"Bold Color San Francisco"
"San Francisco Bedroom"
"Kitchen Design San Francisco"
"San Francisco Modern"
"San Francisco Classic Twist"
"San Francisco"
San Francisco"
"Edgy San Francisco"
"San Francisco Style"
"Designer San Francisco"
"Bold Design San francisco"
"Decorating San Francsio"
"San Francisco Bold"
"San Francisco Chic"
"Chic San Francisco"
"Winning Design San Francisco"
"Brave Living rooms San Francisco"
"Bold color San Francisco"
"Luxurious San Francisco"
"Living in Luxury San Francisco"
"San Francisco Living"
"Color San Francisco"
Find the right local pro for your project
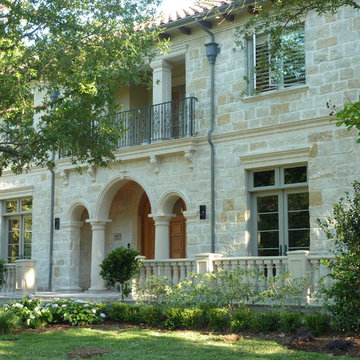
Front Elevation, Lloyd Lumpkins
Constructed by: Alford Homes
http://alfordhomes.com/
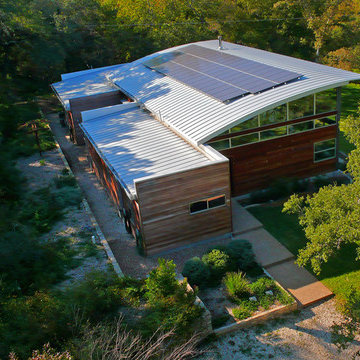
modern, barrel vault, curved, galvanized metal roof, ipe wood, solar panels
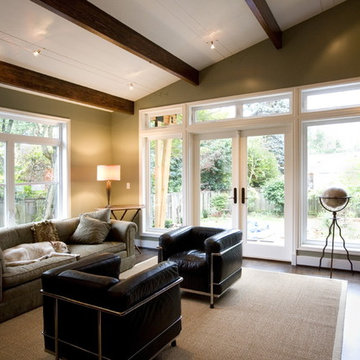
This Family Room addition was dubbed 'The Great Room' by the homeowners. It is a vaulted space that dramatically captures Seattle's precious sunlight.
This project was featured in Fine Homebuilding's Kitchen and Bath Issue #215, Winter 2010
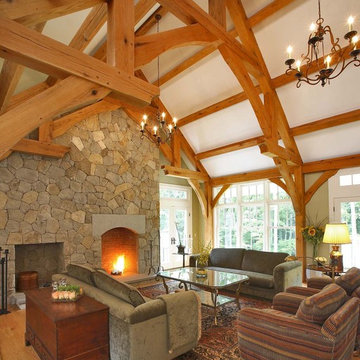
Developer & Builder: Stuart Lade of Timberdale Homes LLC, Architecture by: Callaway Wyeth: Samuel Callaway AIA & Leonard Wyeth AIA, photos by Olson Photographic
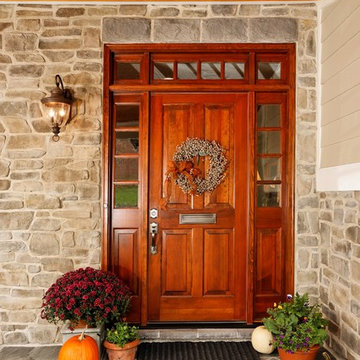
Project Designer:
Valery Tessier http://www.houzz.com/pro/valerytessier/valery-tessier-case-design
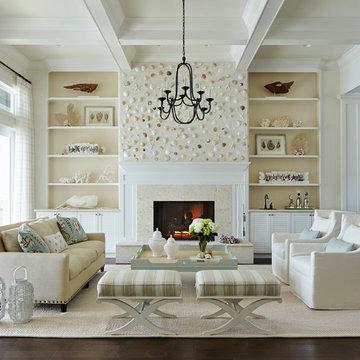
Brantley PhotographyCoastal living, beach casual
Interior design by JMA Interiors
Transom Window Designs & Ideas
56



















