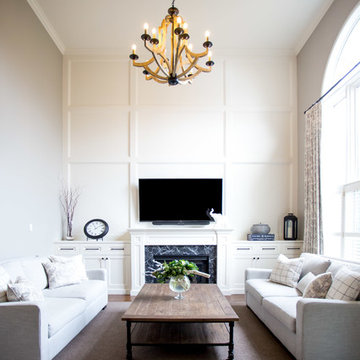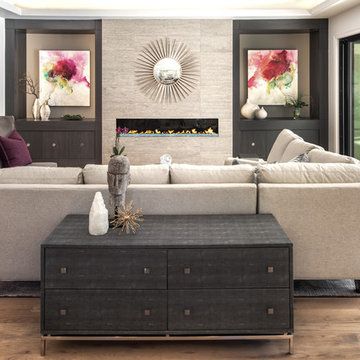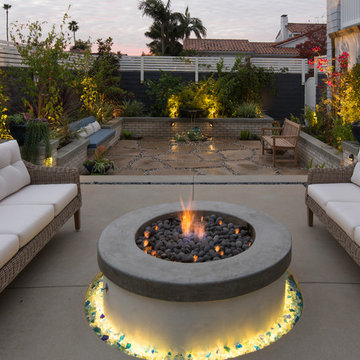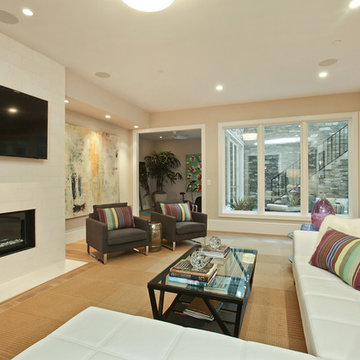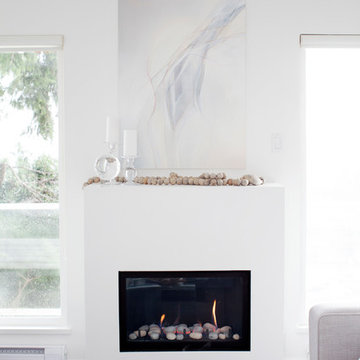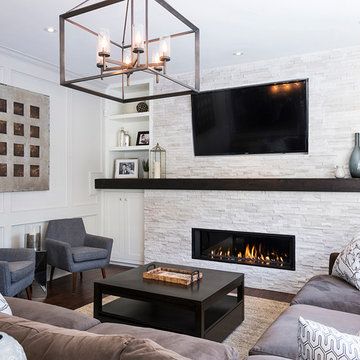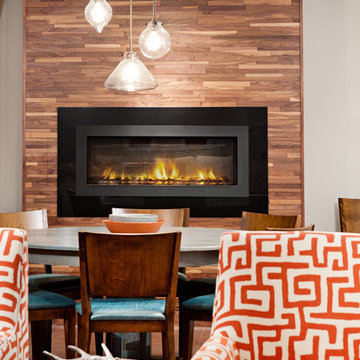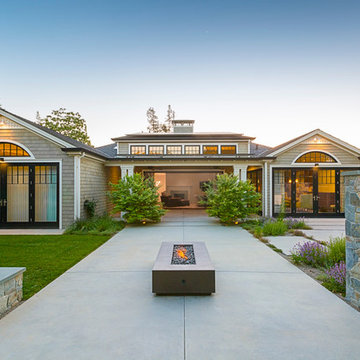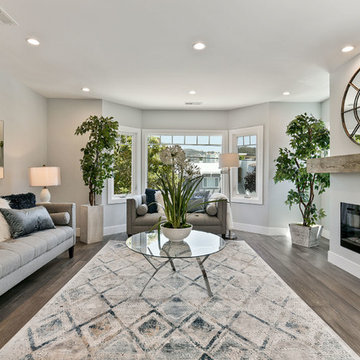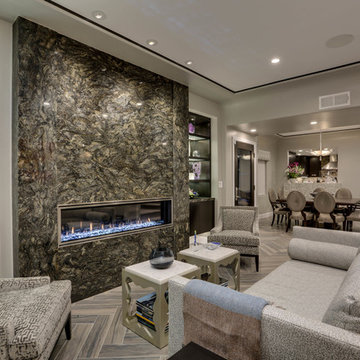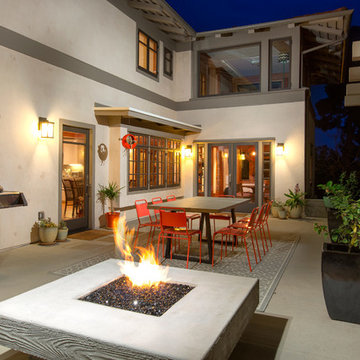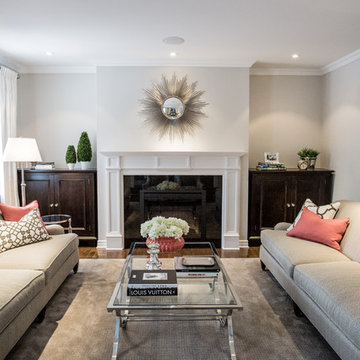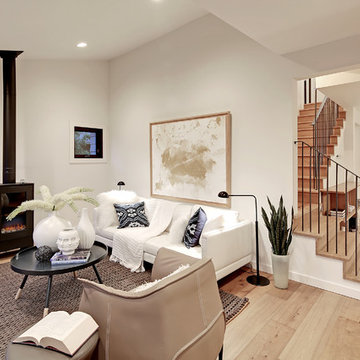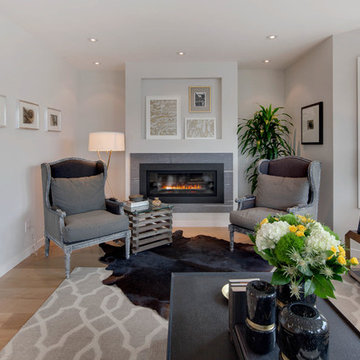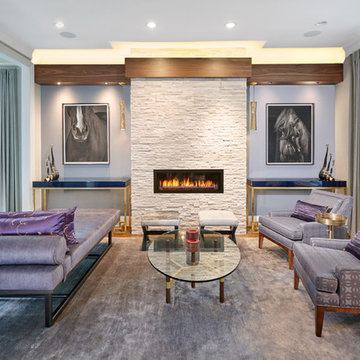45 Transitional Home Design Photos
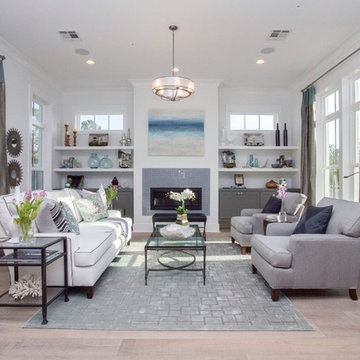
Modern Farmhouse living room
Photo by Craig Saucier
Walls, Trim, Ceiling
Benjamin Moore OC - 69 "Distant Gray"
Accent Color
Benjamin Moore 1593 "Adagio"
Find the right local pro for your project
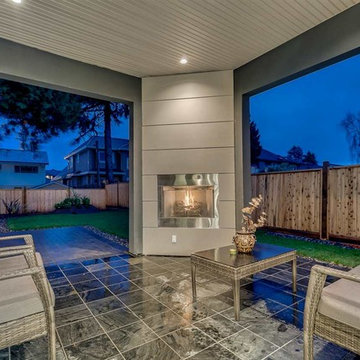
A beautiful backyard patio! Gas fireplace to add the warmth on the cold days, a covered space to ward of the wet weather and a polished silver slate tile on the floor. The slate is calibrated polish silver or platinum slate and this is just out from the kitchen.
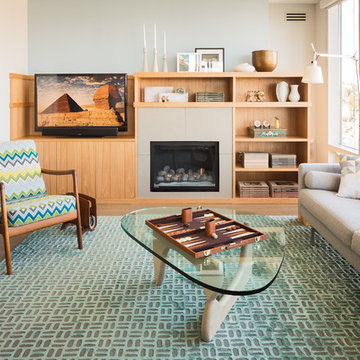
After living in their 1,300 square foot condo for about twenty years it was a time for something new. Rather than moving into a cookie-cutter development, these clients chose to embrace their love of colour and location and opted for a complete renovation instead. An expanded “welcome home” entry and more roomy closet space were starting points to rework the plan for modern living. The kitchen now opens onto the living and dining room and hits of saturated colour bring every room to life. Oak floors, hickory and lacquered millwork provide a warm backdrop for new and refurbished mid-century modern classics. Solid copper pulls from Sweden, owl wallpaper from England and a custom wool and silk rug from Nepal make the client’s own Venetian chandelier feel internationally at home.
Photo: Lucas Finlay
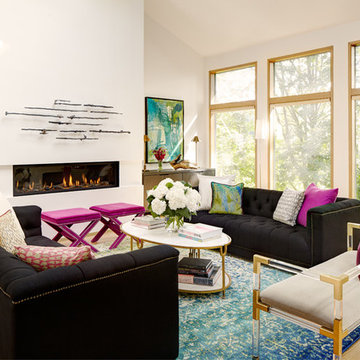
Photo by Alex Hayden. Wall cast iron sculpture by Mya Kerner. Painting by Noël Fountain. Cast bronze and driftwood sculpture by Mya Kerner.
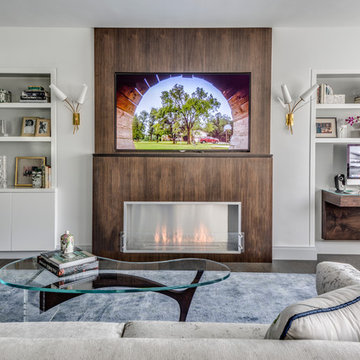
This midcentury/art deco living room with custom cabinetry is a great use of space. Walnut used in the center frames the TV and gas fireplace nicely. A custom desk uses the same materials and appears to be floating again the wall. Stillovo vintage sconces become a nice focal point. The custom coffee table made of walnut, lucite, glass and brass continues the use of rounded shapes in the room.
45 Transitional Home Design Photos
2



















