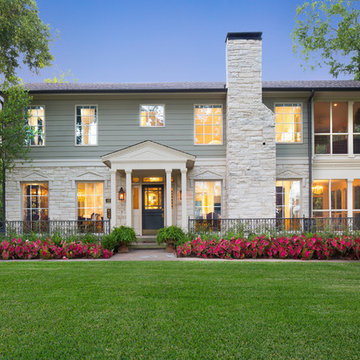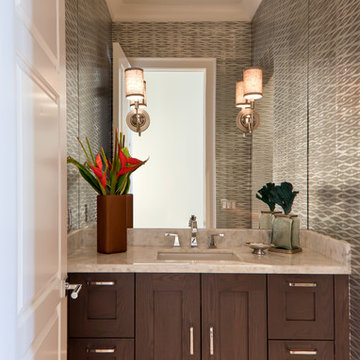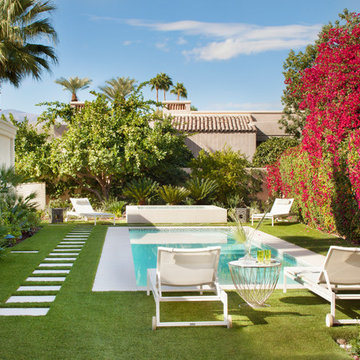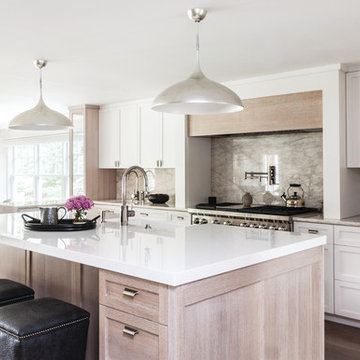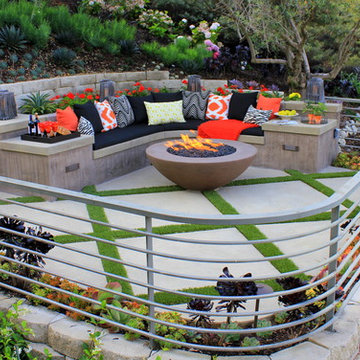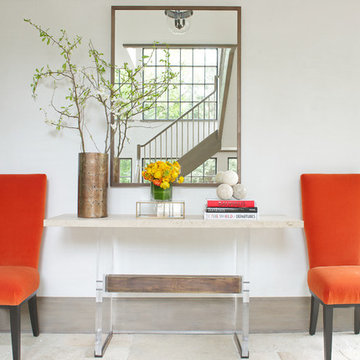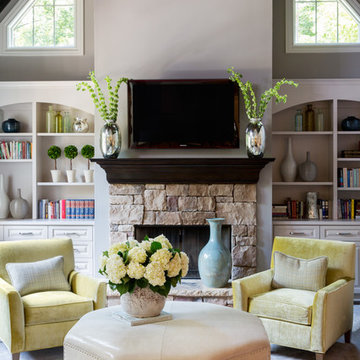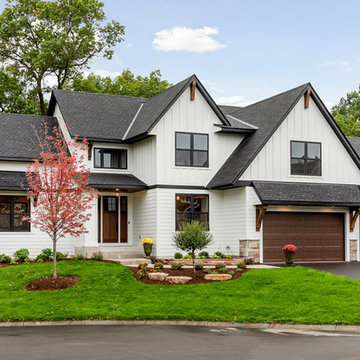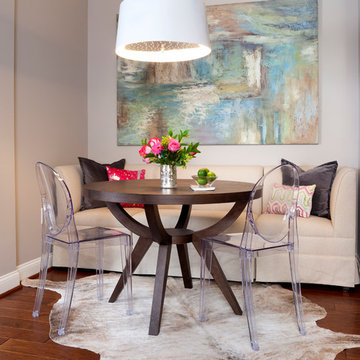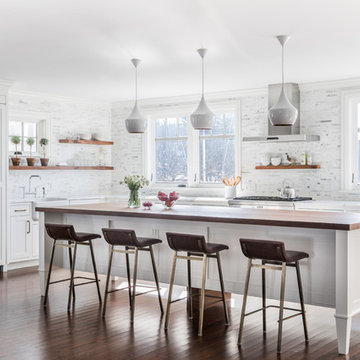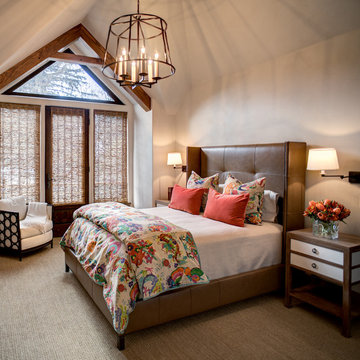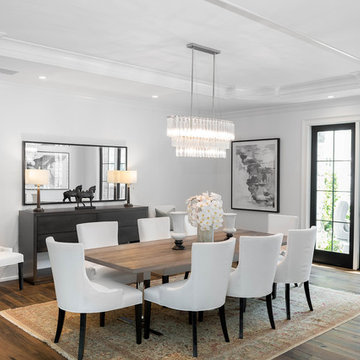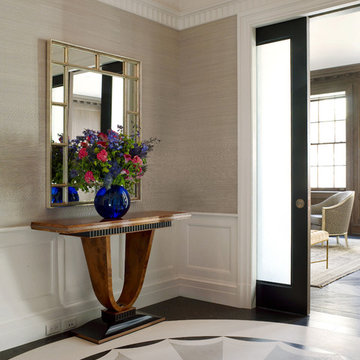316 Transitional Home Design Photos
Find the right local pro for your project

The clients wanted a funky bathroom that wasn't "trendy". We knew that they weren't opposed to brighter colors, so they let us go a little wild in this space.
Emily Minton Redfield
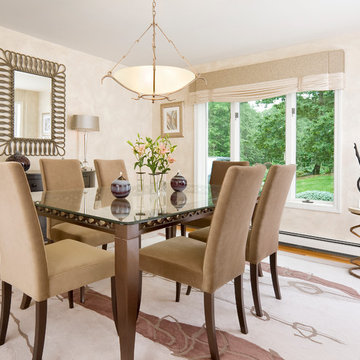
For a newly built contemporary home, Donna Terry embraced a modern aesthetic. Pattern was used in this home but pared down to checkerboard, squares and circles, an aesthetic often used by the Vienna Workshops . The use of geometric form was tempered with the purposeful use of spirals and curves to impart a less harsh and more feminine quality to the design. This home's dining room won a Design Award from the International Furnishing and Design Association and Design New England.
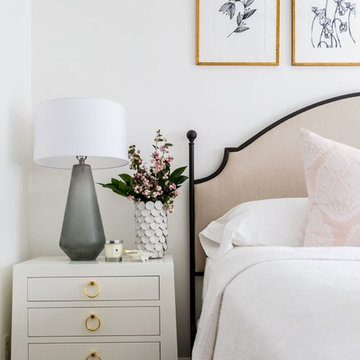
Shop the Look, See the Photo Tour here: https://www.studio-mcgee.com/studioblog/2016/4/25/foothill-drive-project-formal-living-room?rq=Foothill%20Drive%20Project
Photo by Lindsay Salazar
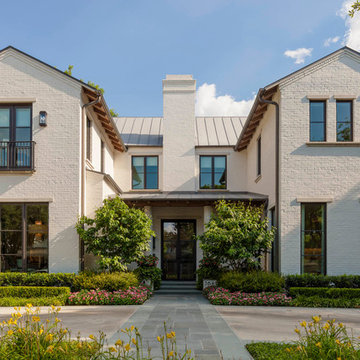
Tatum Brown Custom Homes {Architect: SHM Architects} {Photography: Nathan Schroder}
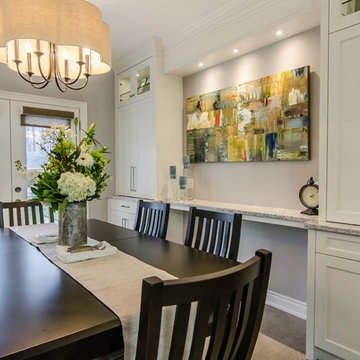
Kitchen Design and Decor by:
Behold Design, Barrie, ON
Photography by:
Francy Forte
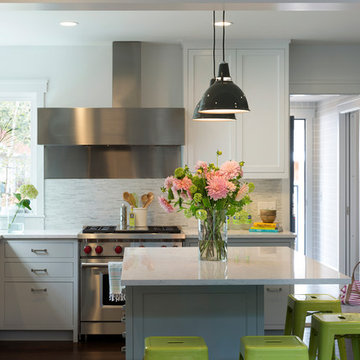
Interior Design: Lucy Interior Design
Architect: Kell Architects
Builder: Olin Construction
Photography: SPACECRAFTING
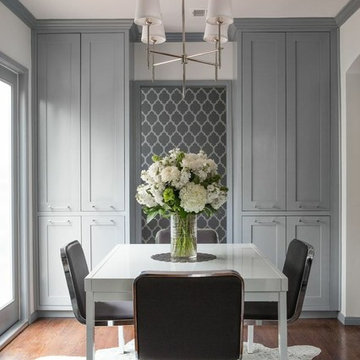
This home was a sweet 30's bungalow in the West Hollywood area. We flipped the kitchen and the dining room to allow access to the ample backyard.
The design of the space was inspired by Manhattan's pre war apartments, refined and elegant.
316 Transitional Home Design Photos
7



















