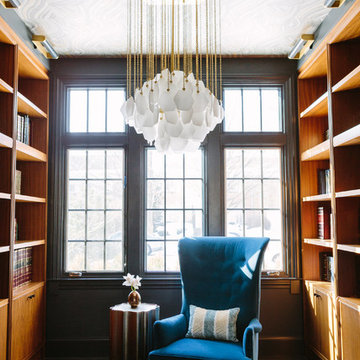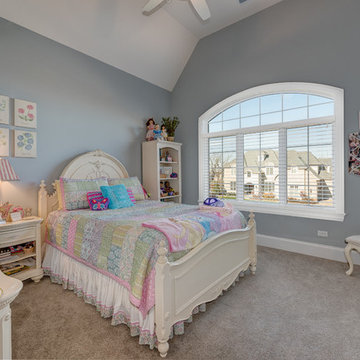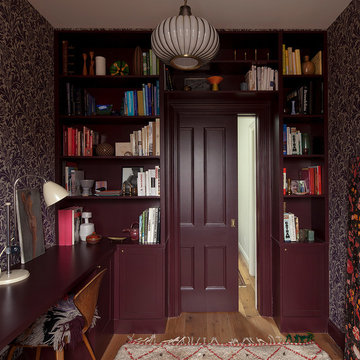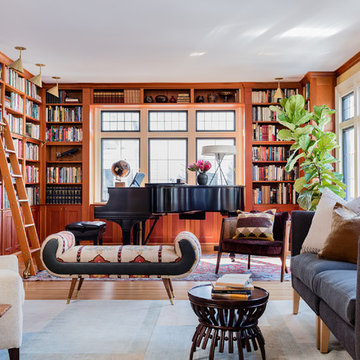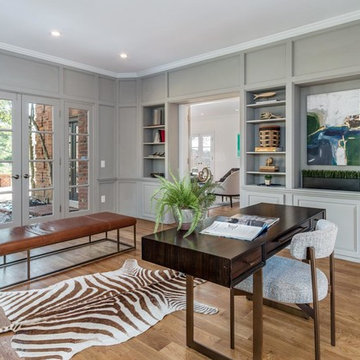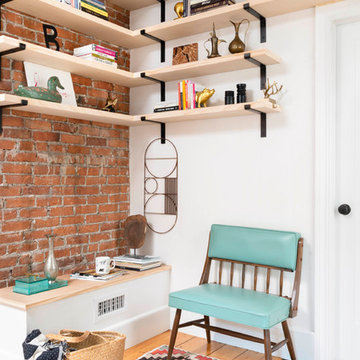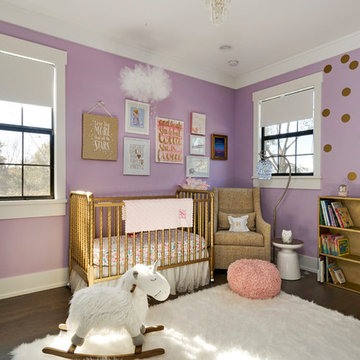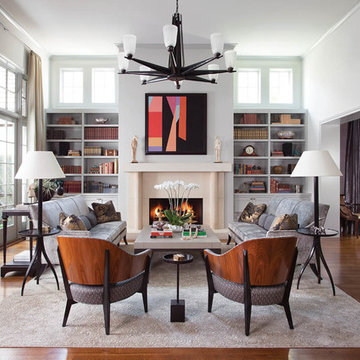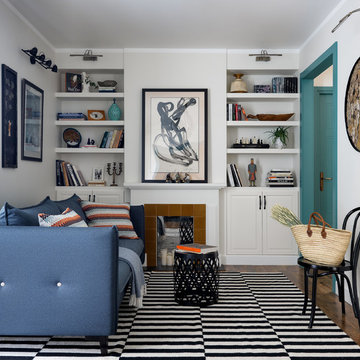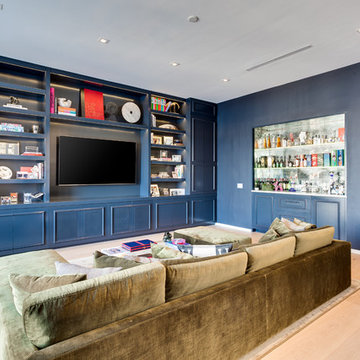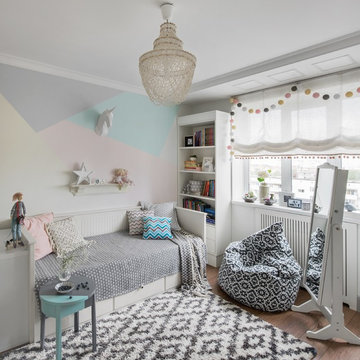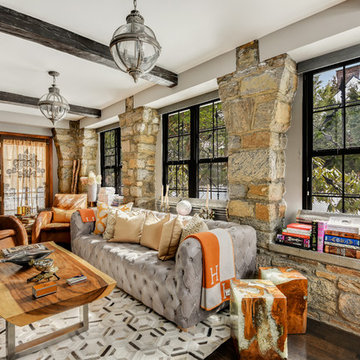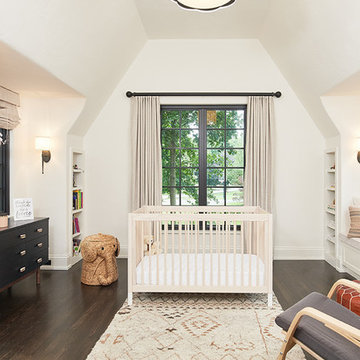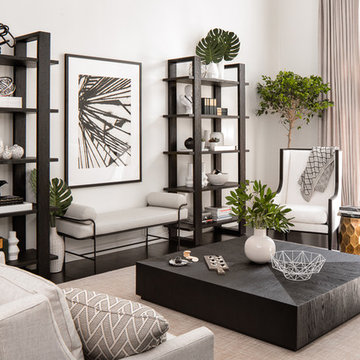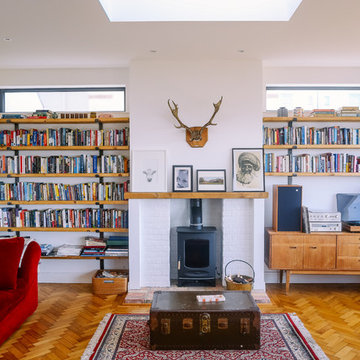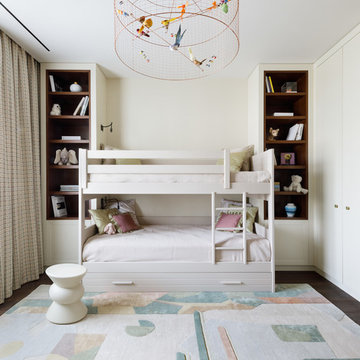135 Transitional Home Design Photos
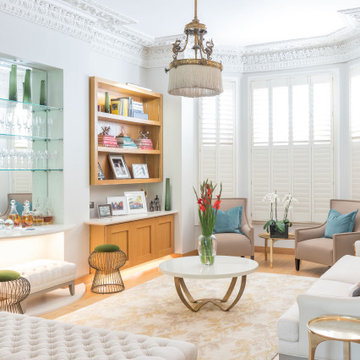
A formal lounge has been selected to complement the stunning original features and natural light. Elegant cream sofas, bespoke built in bookshelves, an atique chandelier and a mirrored alcove make the best of this lovely light room. This project was completed by Absolute Project Management, interior design and project management for home renovations in the London and Brighton and Hove area. Click here to find out more about Absolute Project Management: https://absoluteprojectmanagement.com/
Click here to see more of this project: https://absoluteprojectmanagement.com/portfolio/kristin-hampstead/
Find the right local pro for your project
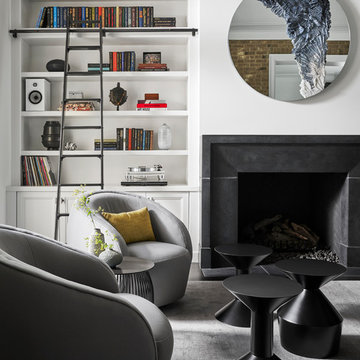
The first floor has white oak wood floors throughout, with the Parlor featuring a beautiful herringbone pattern.
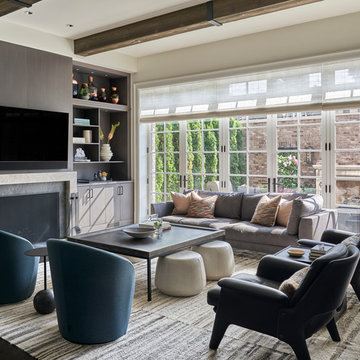
Wood timber beams with iron brackets adorn the celling of the great room. The Family Room features a full span of floor to ceiling doors and windows, creating an indoor- outdoor relationship that expands the family’s living space into the exterior dining area.
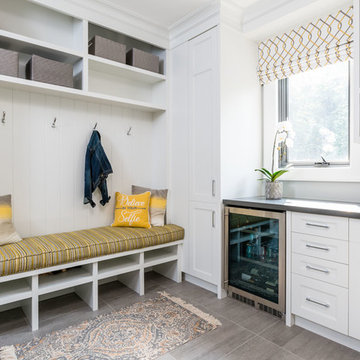
A bright white palette and accents of yellow help this very functional space become an invigorating space to be in.
135 Transitional Home Design Photos
5



















