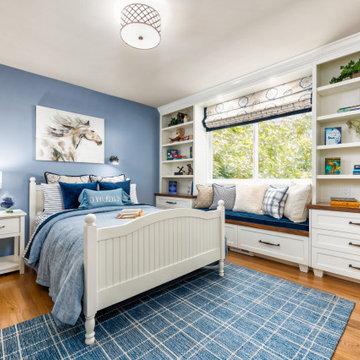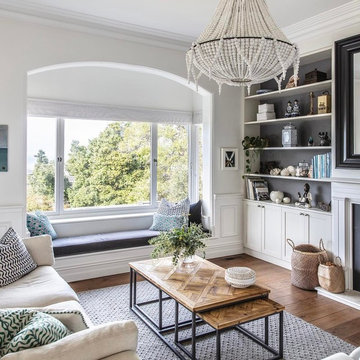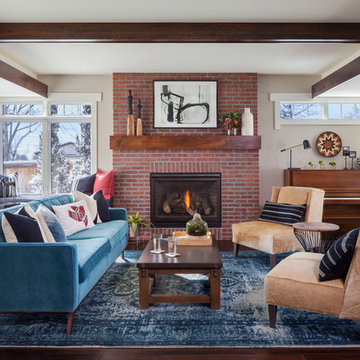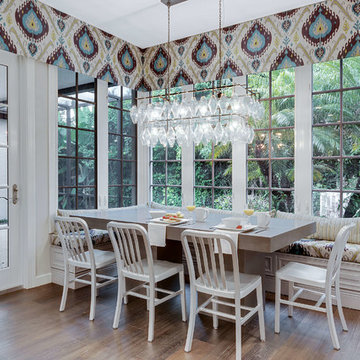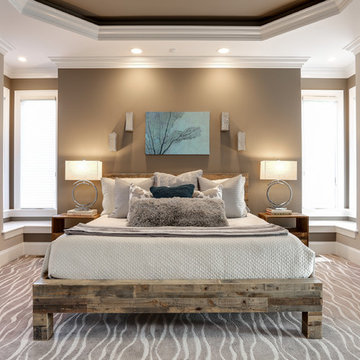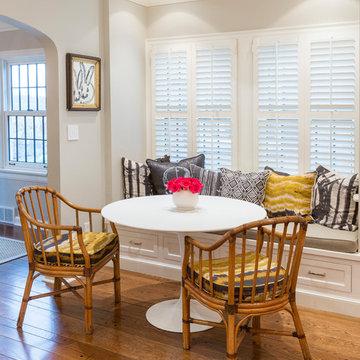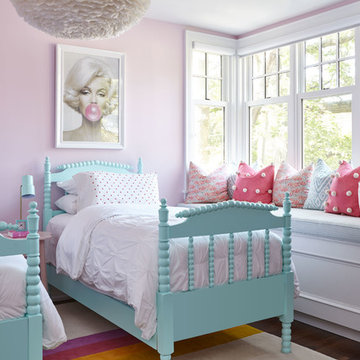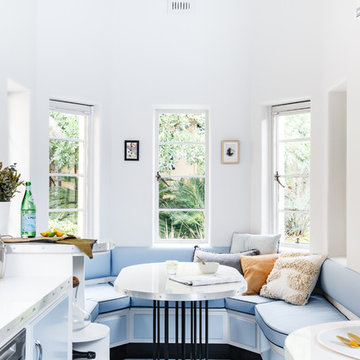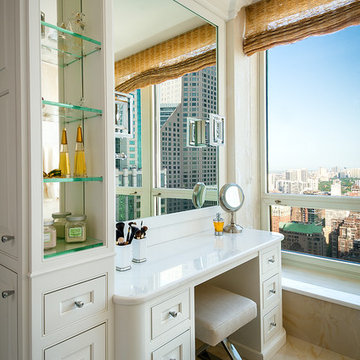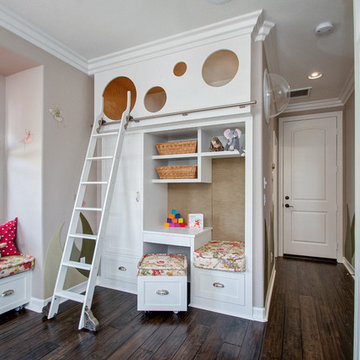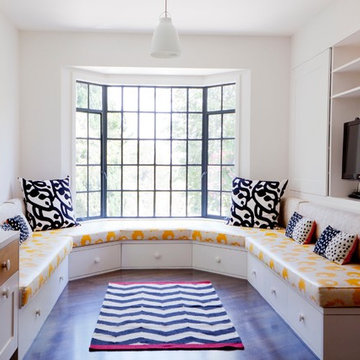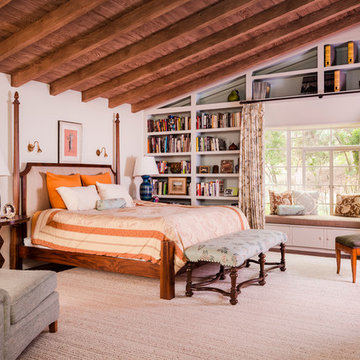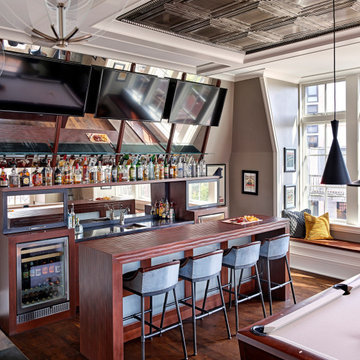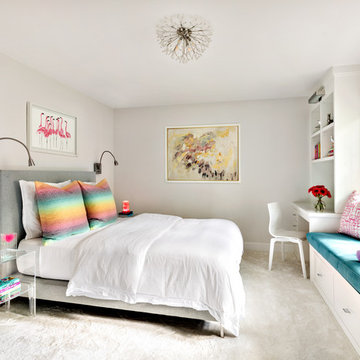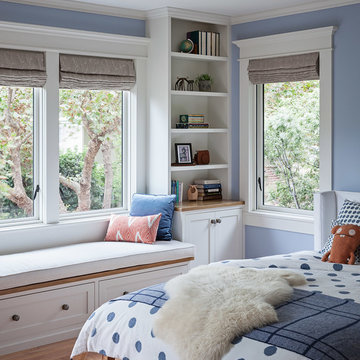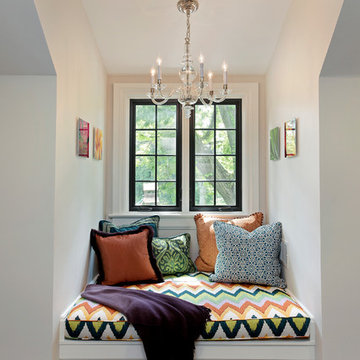701 Transitional Home Design Photos
Find the right local pro for your project
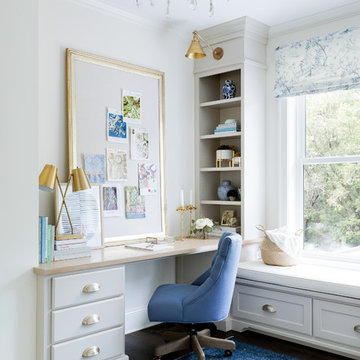
A desk, storage for supplies and books. Open floor space for easels and dropcloths. A place for her and her grandchildren to sit and read, draw, create.
PC: Spacecrafting Photography
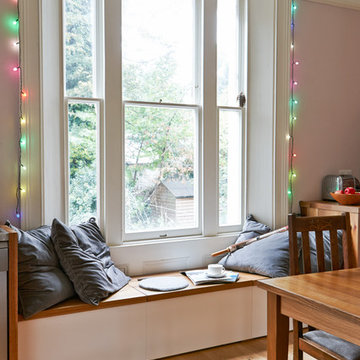
The original layout on the ground floor of this beautiful semi detached property included a small well aged kitchen connected to the dinning area by a 70’s brick bar!
Since the kitchen is 'the heart of every home' and 'everyone always ends up in the kitchen at a party' our brief was to create an open plan space respecting the buildings original internal features and highlighting the large sash windows that over look the garden.
Jake Fitzjones Photography Ltd
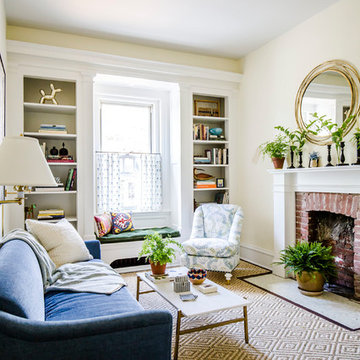
Shades of green and blues were used in this family room. It is a great space for hanging out with the family, relaxing or entertaining. It's the perfect blend of traditional and modern styles, comfortable and elegant.
701 Transitional Home Design Photos
9



















