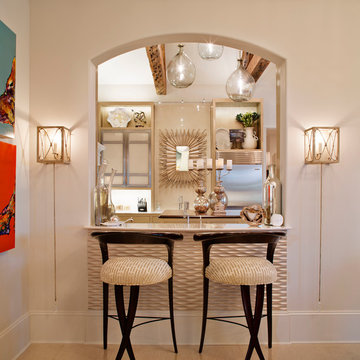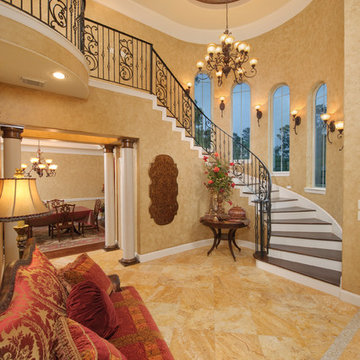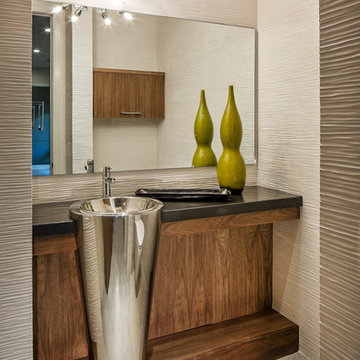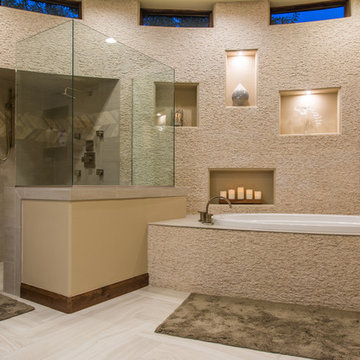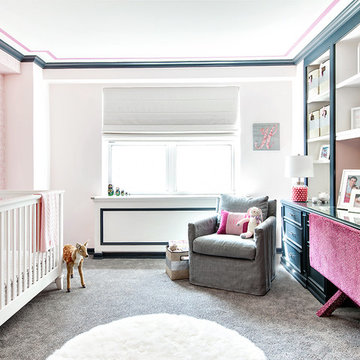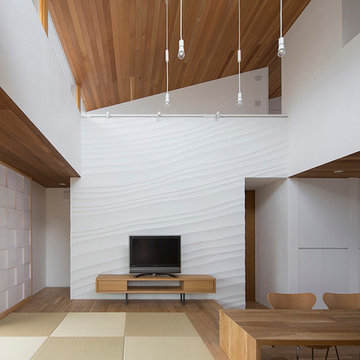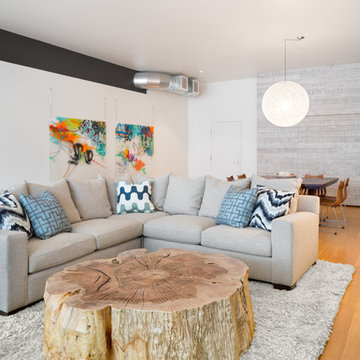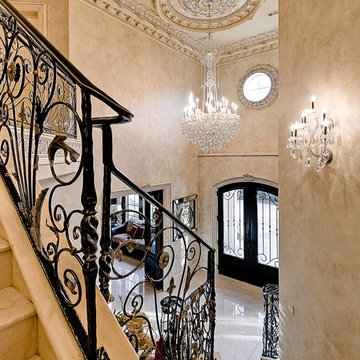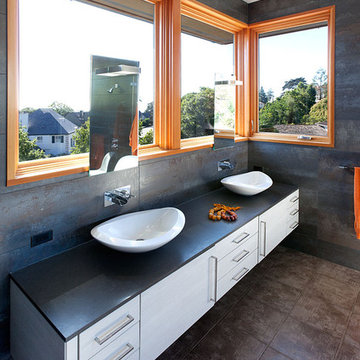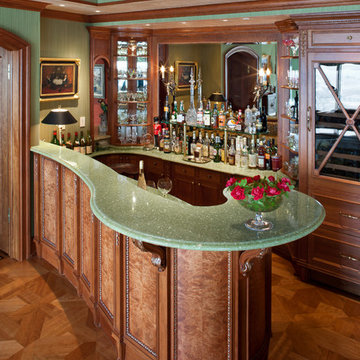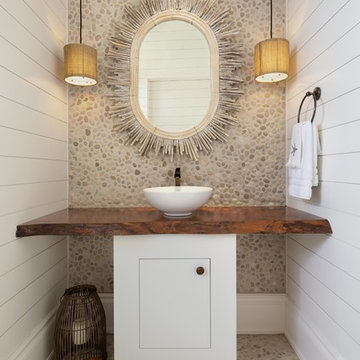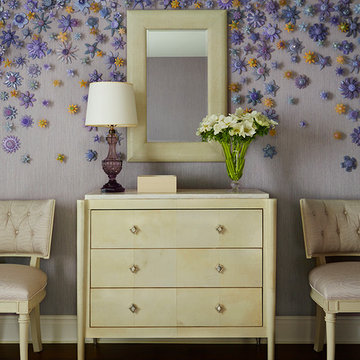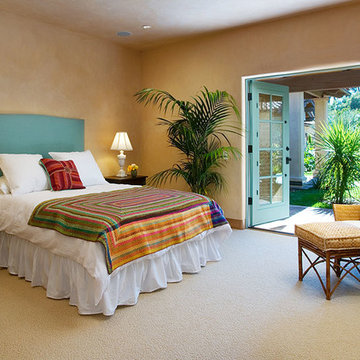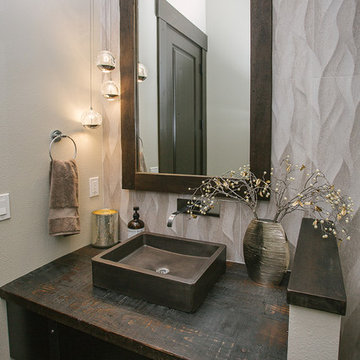Textured Wall Designs & Ideas
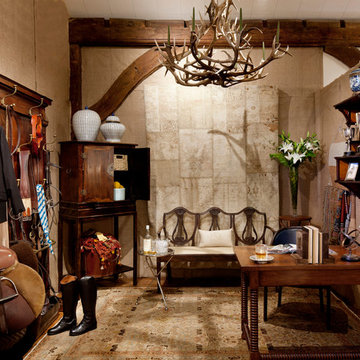
As surely as it is known for its coastline, Boston's North Shore is horse country. The Pine Tree Equestrian Center in Beverly Farms, located in a barn dating back to 1881, was the inspiration for this Tack Room. As a designer, Pat Finn-Martens likes to blend man-made objects and structures with natural textures. As the same time, she always asks the questions: Does it fulfill its function properly? Is it comfortable? And most importantly, does it reflect and contribute to the harmony of the people who will occupy the space?
The ideal tack room would be a reflection of the magnificent animals that are cared for in the adjacent barn: chestnut colored woods and leather, steel polished to a shine, furnishings and rugs that show they are as sturdy as they are beautiful.
Greg Premru Photography
Find the right local pro for your project
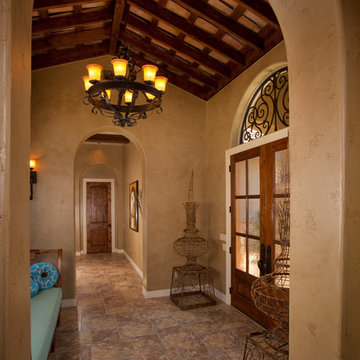
Jim Boles Custom Homes - Tuscan style featuring private court yard, extravagant kitchen, custom ceilings and cabinetry, photographer Vernon Wentz.
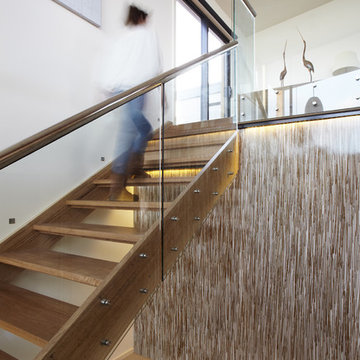
Open timber treads of firestruck Messmate lead up to living areas on the first floor.
Concealed entrance cupboard with "push to open" doors are faced with a natural reed product and are highlighted at night by a gentle wash from LED ribbon lighting.
Photography by Sam Penninger - Styling by Selena White
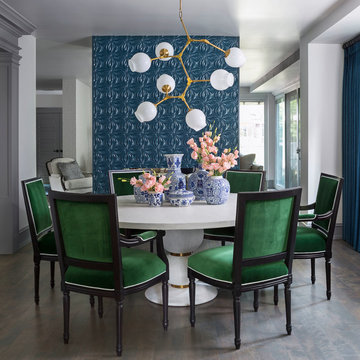
The clients wanted a formal dining room since the island in their kitchen can comfortably seat 6 people for more relaxed meals. The dining room opens up to the living room, the family room, and the front hallway.
Photo by Emily Minton Redfield
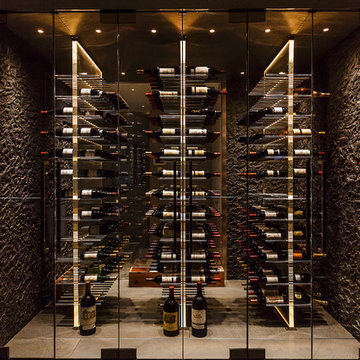
Custom wine room in NYC with acrylic panels and metal floating wine racks,led lighting, and seamless glass entry w stainless steel ceiling

Shimmering powder room with marble floor and counter top, zebra wood cabinets, oval mirror and glass vessel sink. lighting by Jonathan Browning. Vessel sink and wall mounted faucet. Glass tile wall. Gold glass bead wall paper.
Project designed by Susie Hersker’s Scottsdale interior design firm Design Directives. Design Directives is active in Phoenix, Paradise Valley, Cave Creek, Carefree, Sedona, and beyond.
For more about Design Directives, click here: https://susanherskerasid.com/
Textured Wall Designs & Ideas
20



















