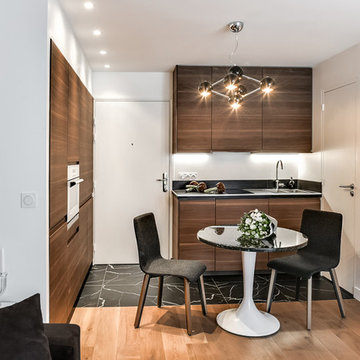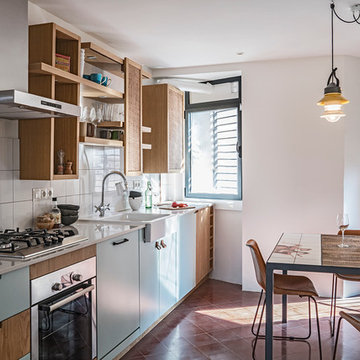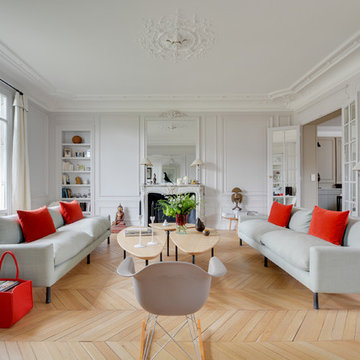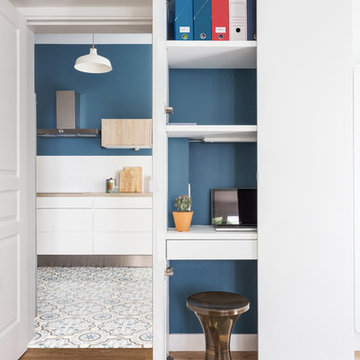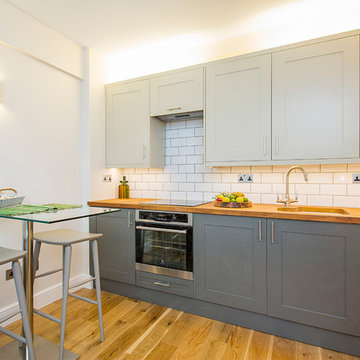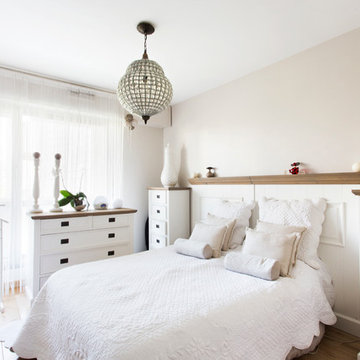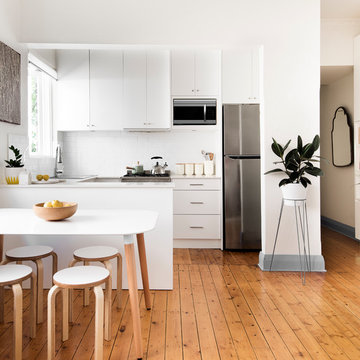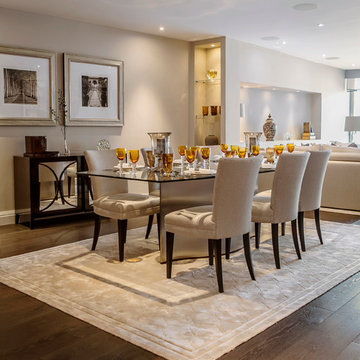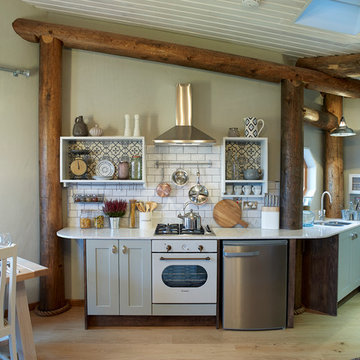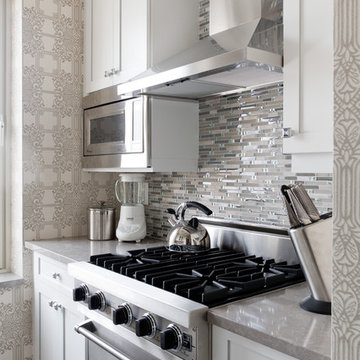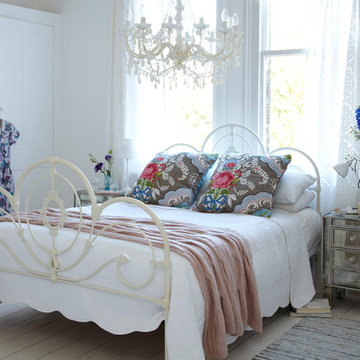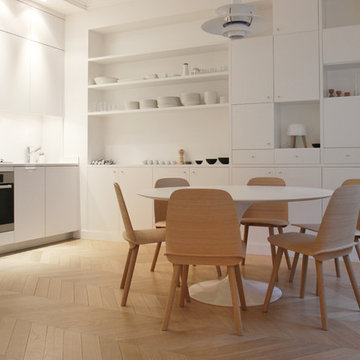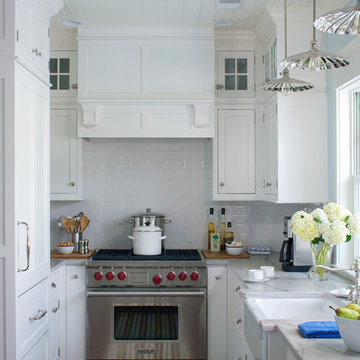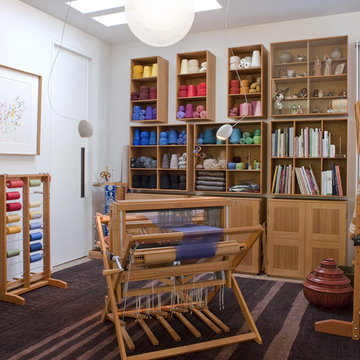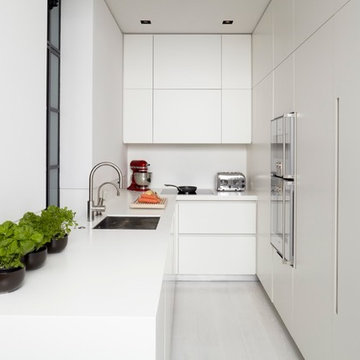Studio Apartment Interior Design
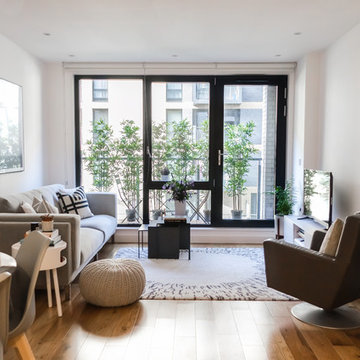
Homewings designer Francesco created a beautiful scandi living space for Hsiu. The room is an open plan kitchen/living area so it was important to create segments within the space. The cost effective ikea rug frames the seating area perfectly and the Marks and Spencer knitted pouffe is multi functional as a foot rest and spare seat. The room is calm and stylish with that air of scandi charm.
Designer credit: Francesco Savini
Photo credit: Douglas Pulman
Find the right local pro for your project
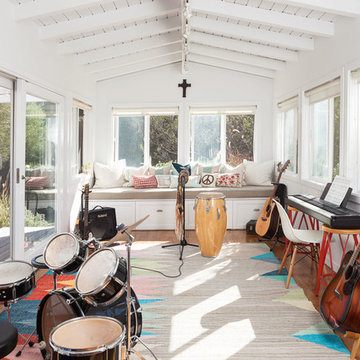
Music room in a bohemian ranch house. A flatweave rug and a built in window seat with an array of pillows makes the space comfortable for playing and hanging. Photo: Chris Lorimer, chrislorimerphoto.com

This open urban kitchen invites with pops of yellow and an eat in dining table. A highly functional, contemporary beauty featuring wide plank white oak grey stained floors, white lacquer refrigerator and washing machine, brushed aluminum lower cabinets and walnut upper cabinets. Pure white Caesarstone countertops, Blanco kitchen faucet and sink, Bertazzoni range, Bosch dishwasher, architectural lighting trough with LED lights, and Emtech brushed chrome door hardware complete the high-end look.
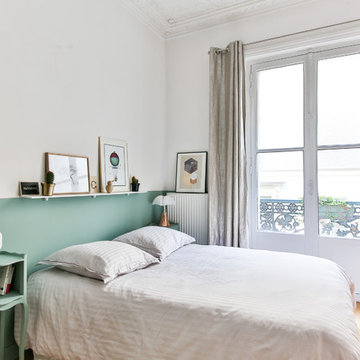
Tout commence par une grande cuisine blanche un peu oubliée dans un 2 pièces parisien. Une envie de papier-peint, de changement de couleur pousse ma cliente à me contacter.Ma proposition de relooking lui permet de donner du caractère à sa cuisine.
Conquise, c’est au tour du séjour de faire peau neuve. Je propose d’unifier la pièce en blanc accompagné d’une touche bleu pour mettre en valeur son canapé. La composition du mobilier et du poêle centenaire donne un ensemble cohérant et contemporain souligné par des couleurs reposantes.
Finalement c’est au tour de la chambre…L’idée de départ est de différencier le coin bureau du coin nuit. Un papier-peint graphique et tendance dans le prolongement du couloir ouvre harmonieusement l’espace bureau. Un rectangle vert d’eau en guise de tête de lit, accompagné de la customisation de 2 chevets délimitent l’espace sommeil. La note actuelle est elle apporté par une touche métallique.
Studio Apartment Interior Design
4



















