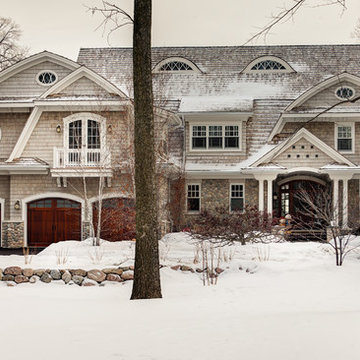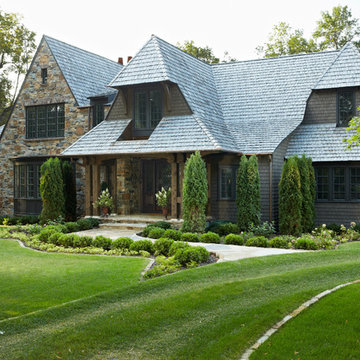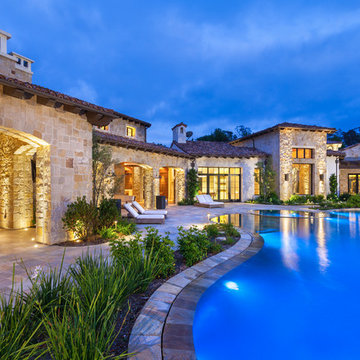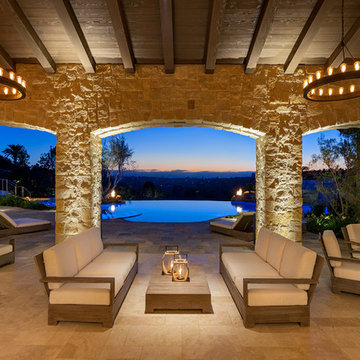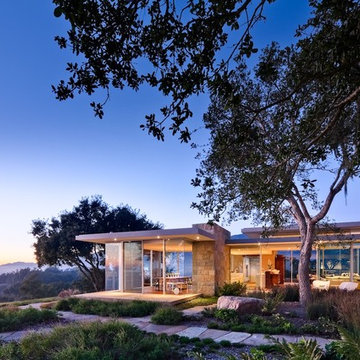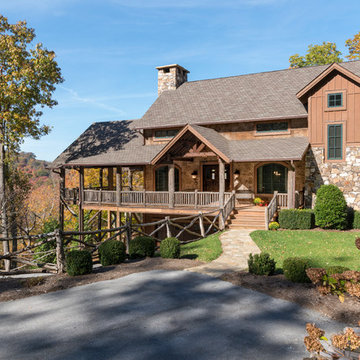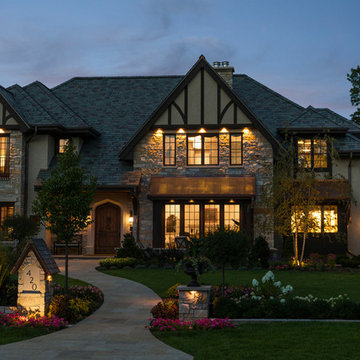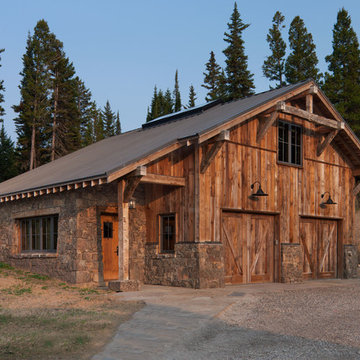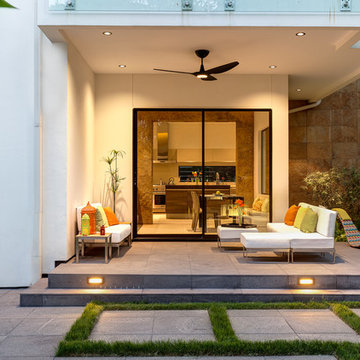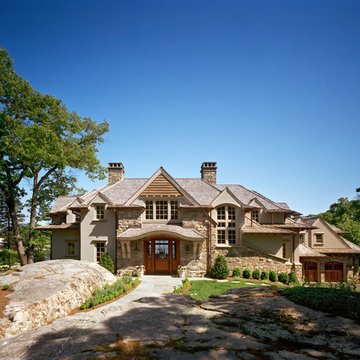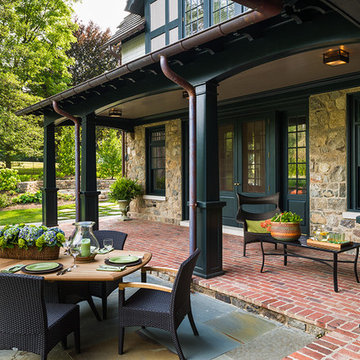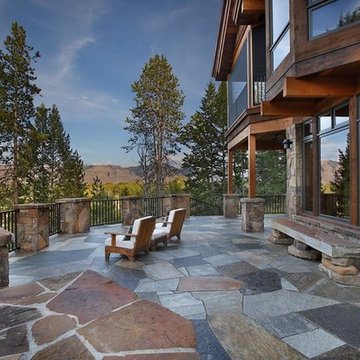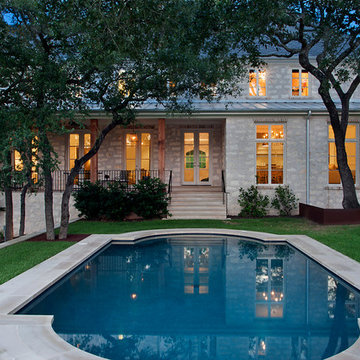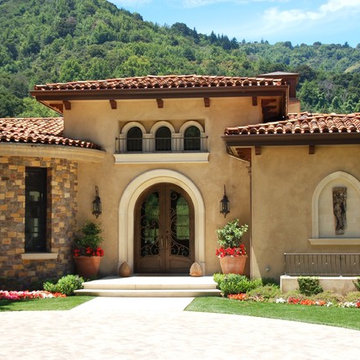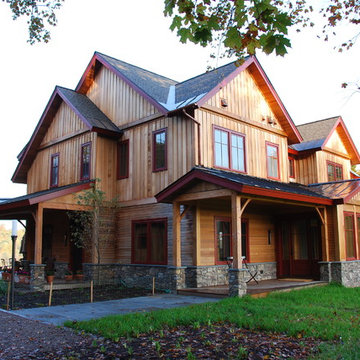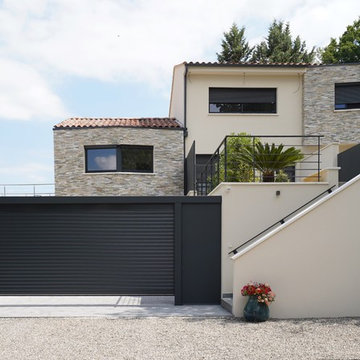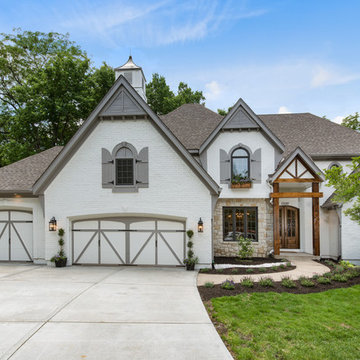Stone Cladding Designs & Ideas
Find the right local pro for your project
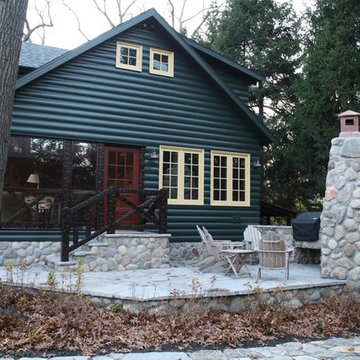
This original 1930's Michiana Log home was updated for year round use with an addition that included an Entry, connecting to a new two-car garage, Master Suite, Dining Room, Office, Bunk Room, and Screen Porch. Careful design consideration was given to maintaining the original cabin aesthetic, including the exterior materials and the intimacy of the interior spaces. Privacy and the creation of outdoor spaces was also a priority.
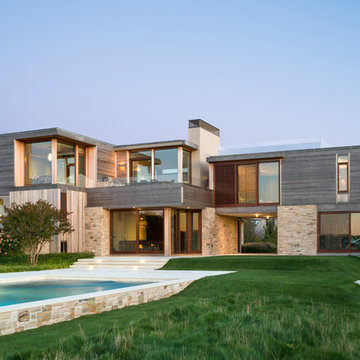
View of the house from the backyard pool area. integrates steps on the right connect the lower level lawn with the pool and patio. Full floor to ceiling windows allow for stunning views of the farm fields on the backside and ocean on the front.
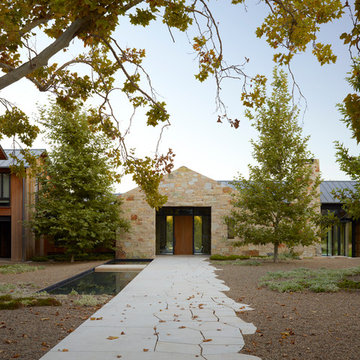
The central courtyard is accessed from the auto-court via a passageway through the studio. (Photo by Marion Brenner)
Stone Cladding Designs & Ideas
57



















