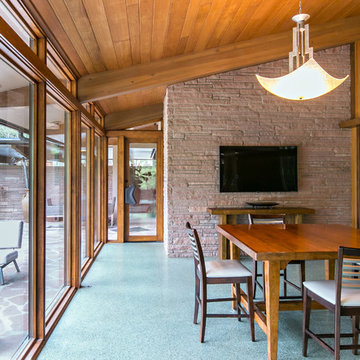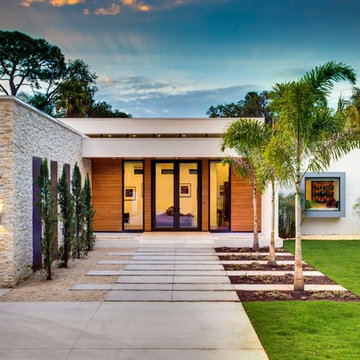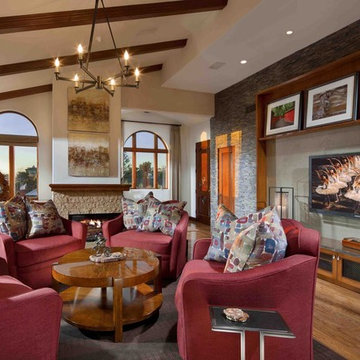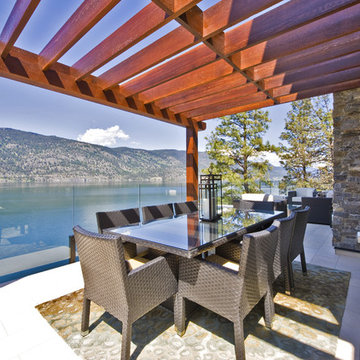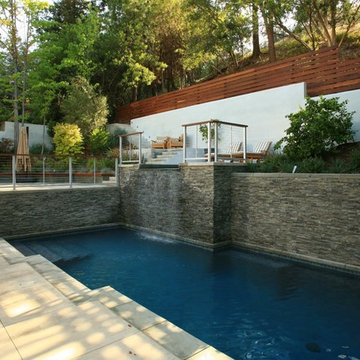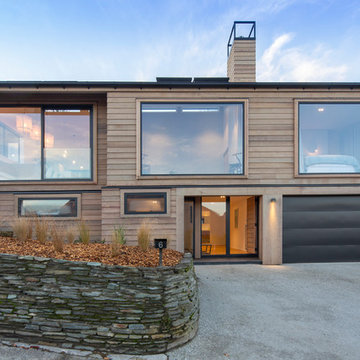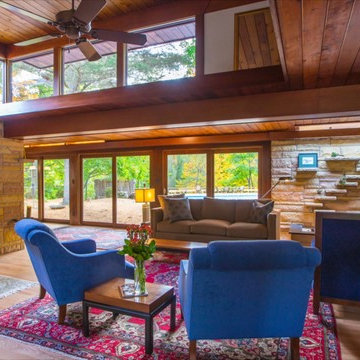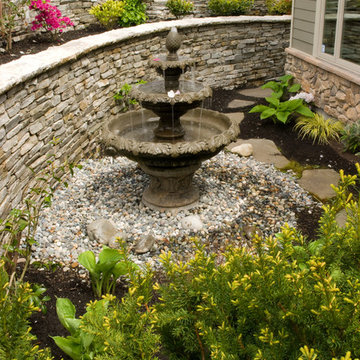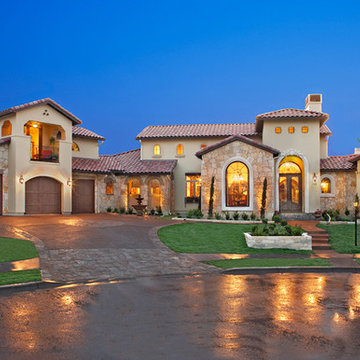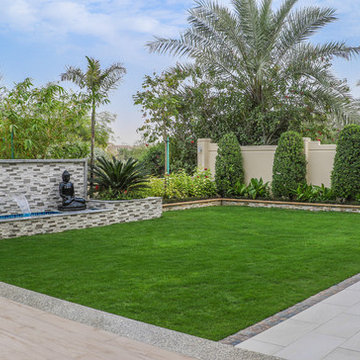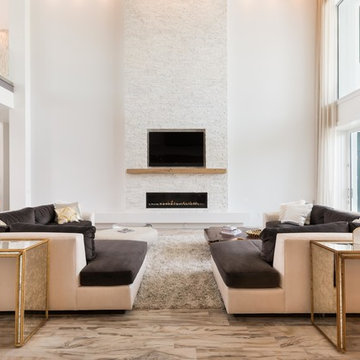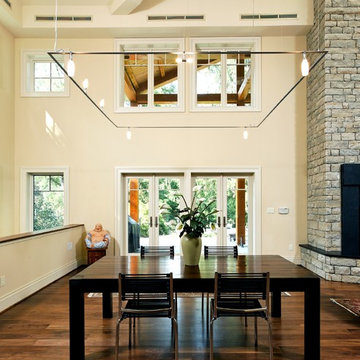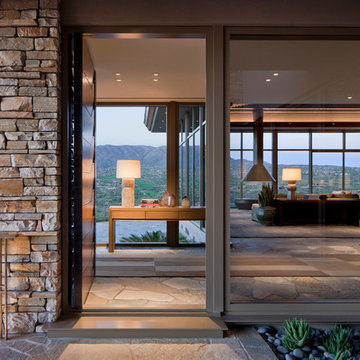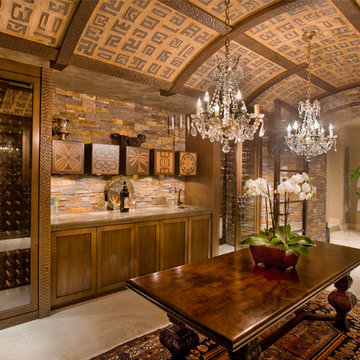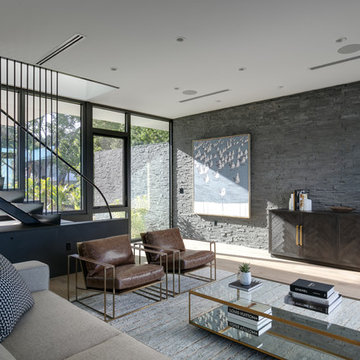Stacked Stone Wall Designs & Ideas
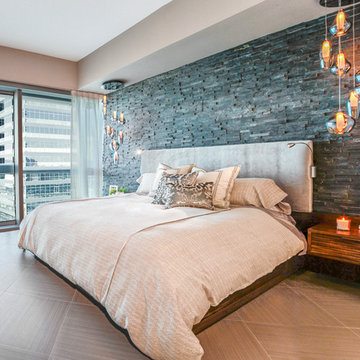
This completely custom bedroom is filled with hidden storage but still resembles an upscale luxury hotel room ( a frequent request from our clients!) We love the small reading lights that were added by our clients request to the headboard.
Find the right local pro for your project
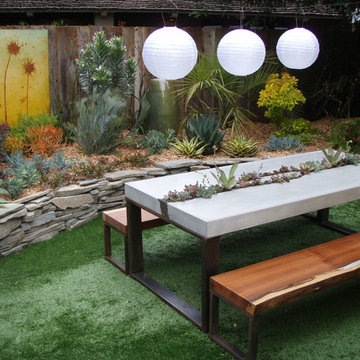
Concrete Table with succulent center and live-edge redwood benches. Steel patina art accent. Indoor/outdoor. This table set is made to order and can be customized. Please contact for pricing and details.
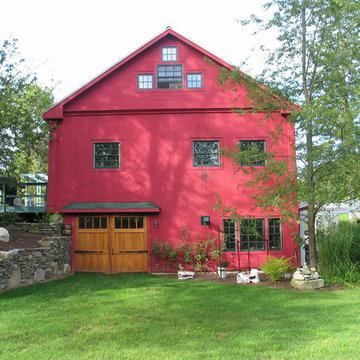
This 1800's dairy barn was falling apart when this renovation began. It now serves as an entertaining space with two loft style bedrooms, a kitchen, storage areas, a workshop, and two car garage.
Features:
-Alaskan Cedar swing out carriage and entry doors pop against the traditional barn siding.
-A Traeger wood pellet furnace heats the entire barn during winter months.
-The entire kitchen was salvaged from another project and installed with new energy star appliances.
-Antique slate chalkboards were cut into squares and used as floor tile in the upstairs bathroom. 1" thick bluestone tiles were installed on a mudjob in the downstairs hallway.
-Corrugated metal ceilings were installed to help reflect light and brighten the lofted second floor.
-A 14' wide fieldstone fire pit was installed in the field just off of the giant rear entertaining deck with pergola.
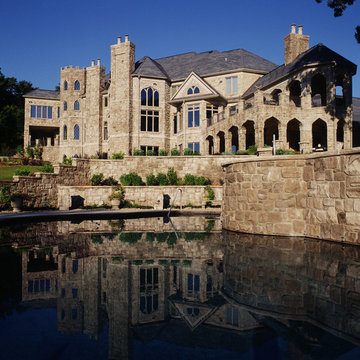
A pool reflects the magnificent exterior of this home.
Photo by Fisheye Studios, Hiawatha, Iowa
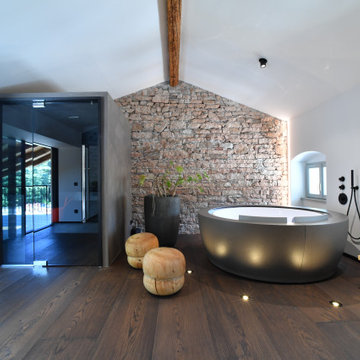
- Progetto architettonico: arch. Simona Prezzi, Studio Moon Design
- Pavimenti in legno: Woodco, parquet Rovere Caribou della collezione Signature
- Fotografie: © Lucio Tonina
Stacked Stone Wall Designs & Ideas
12



















