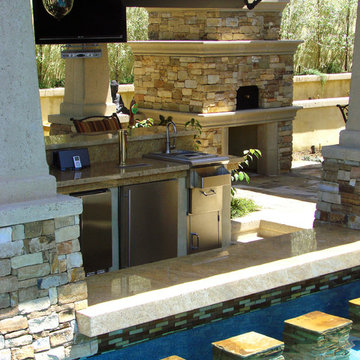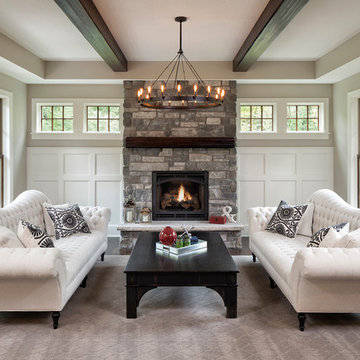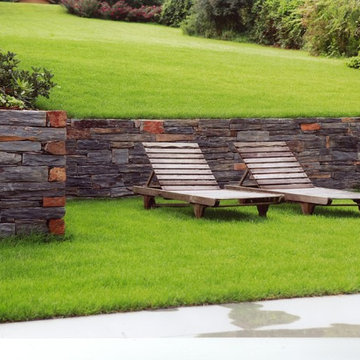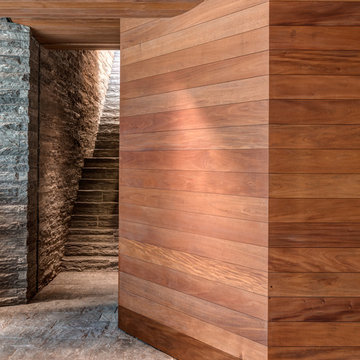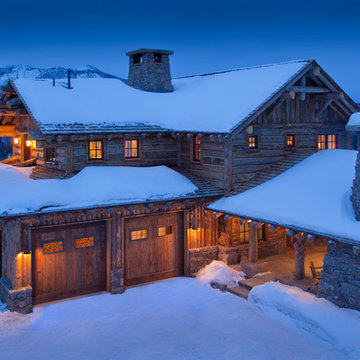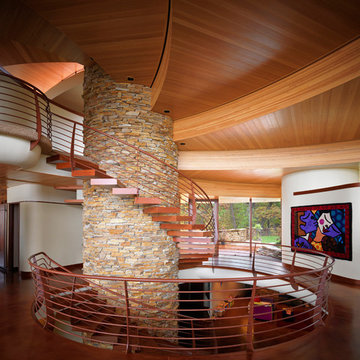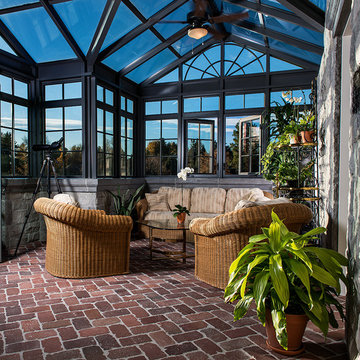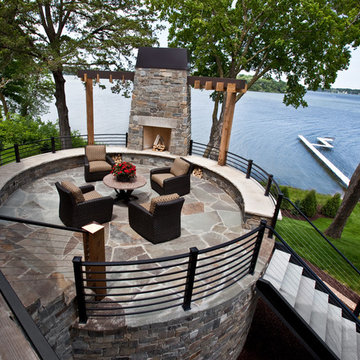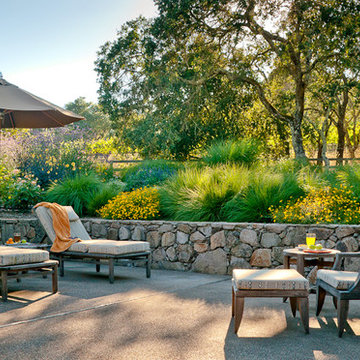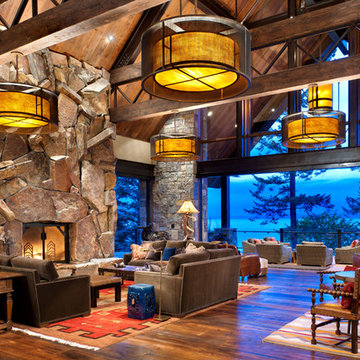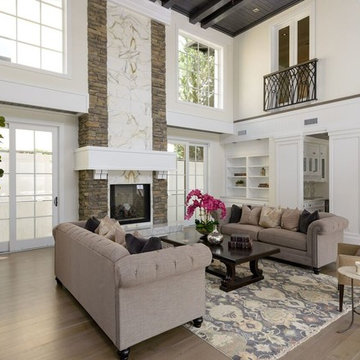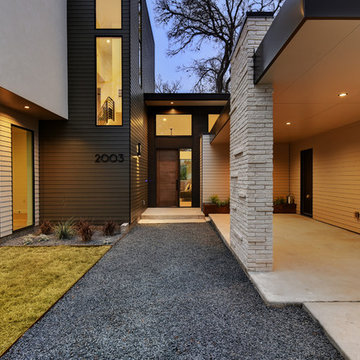Stacked Stone Designs & Ideas
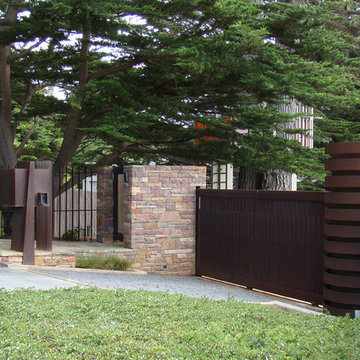
Entry and vehicular gate. Photography: Matthew Millman, RTD
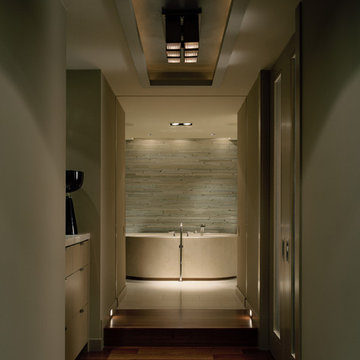
This penthouse was stripped to a raw concrete shell and the floor plan and plumbing were relocated to the clients desires. Materials are wood, stone and paint colors that were very muted and relaxed. The master bath features a stack Dakota blue limestone wall that was hand cut and laid. This material is not difficult to find and is labour intensive to finish. The master Bath was also clad in Cream marble.
Please note that due to the volume of inquiries & client privacy regarding our projects we unfortunately do not have the ability to answer basic questions about materials, specifications, construction methods, or paint colors. Thank you for taking the time to review our projects. We look forward to hearing from you if you are considering to hire an architect or interior Designer.
Find the right local pro for your project
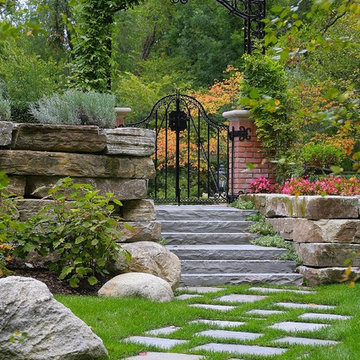
Rarely observed, this home is found within the grounds of a secluded private gated community. The project involved a restoration to transform a landscape of less interest to an authentic “old world” environment. For those who have traveled the cobblestone roadways, found within European cities, this site would transport them back in time. Beginning with the drive and motor court fashioned of imported Belgium block granite pavers, the authenticity continues with the property’s lavishly designed boxwood hedge gardens, custom wrought iron gates, inviting conversation areas, and a formal “secret garden”. Day or night the flames of several gas copper lanterns flicker to offer a memorable experience or a fond remembrance of a past journey.
LANDSCAPE DESIGN / BUILD
R. Youngblood & Co.
PHOTO BY: RYAN YOUNGBLOOD
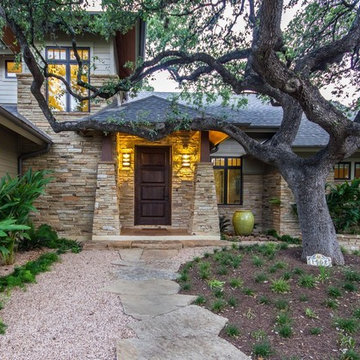
Katz Builders, Inc. Custom Builders and Remodelers
Chuck Krueger Architect
Count & Castle Designs - Jennifer Burggraaf, Interior Designer ASID
Four Wall Studio Photography
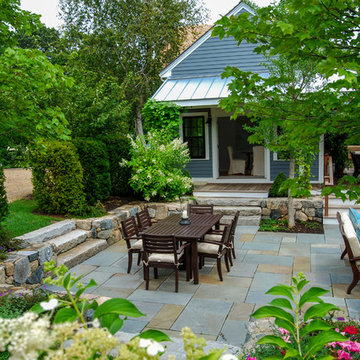
Full color bluestone patio with antique granite fire pit, American granite wall, and mixed deciduous tree, shrub, and perennial plantings.
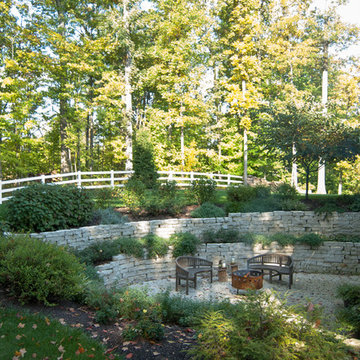
Trees line the perimeter of the back yard, while a sunken gathering area highlights the landscape. "We wanted [the basement] to have attractive outside access and a restful garden sitting area of its own", Gayle explains. Leading into lowest level of the home, the patio brings outdoor elements inside, making the basement feel more like another level, as opposed to a closed-off space.
The benches were found at a local gardening center and re-stained by the homeowners, and the fire pit was sourced from the Sundance catalogue.
Adrienne DeRosa Photography © 2013 Houzz
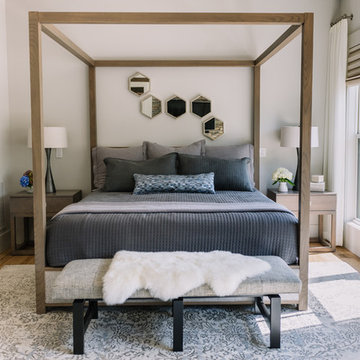
Interior Designer: Allard & Roberts, Architect: Retro + Fit Design, Builder: Osada Construction, Photographer: Shonie Kuykendall
Stacked Stone Designs & Ideas
18



















