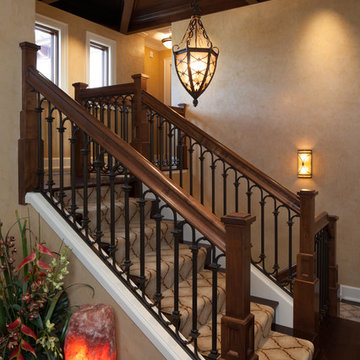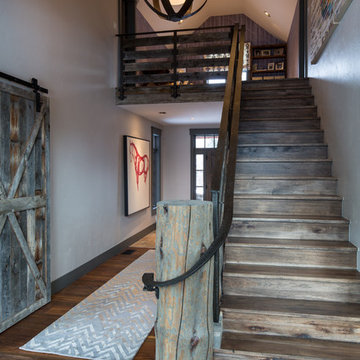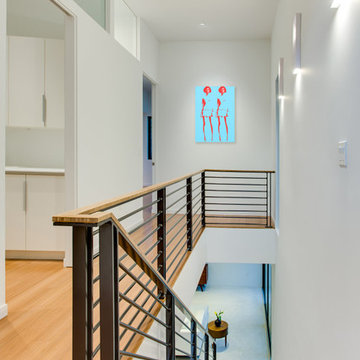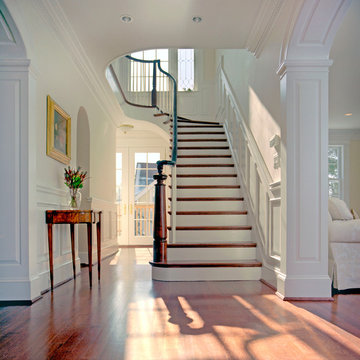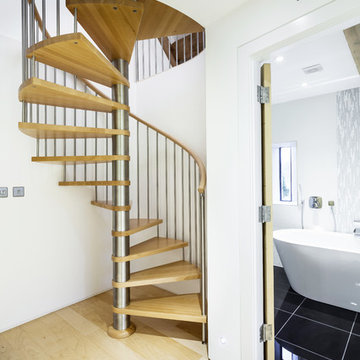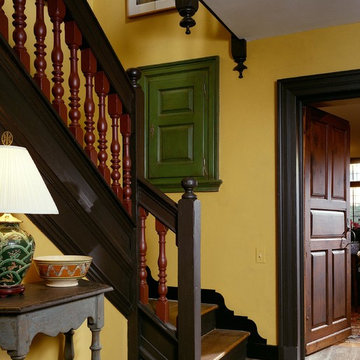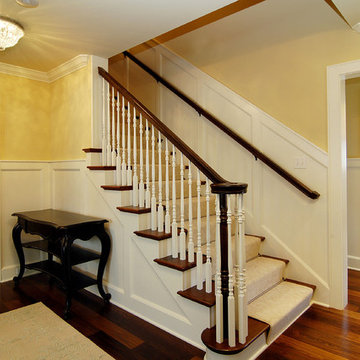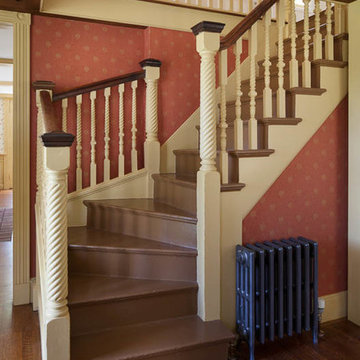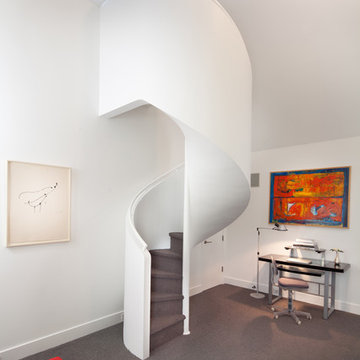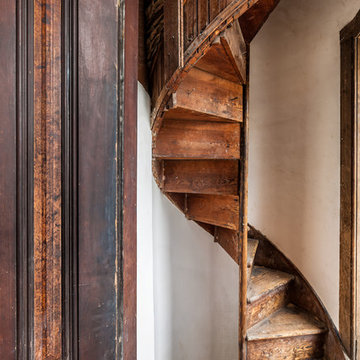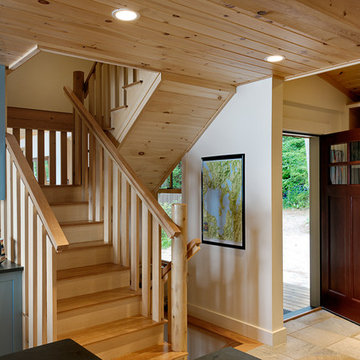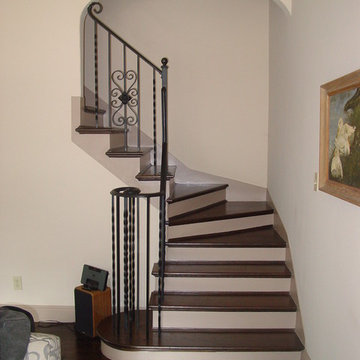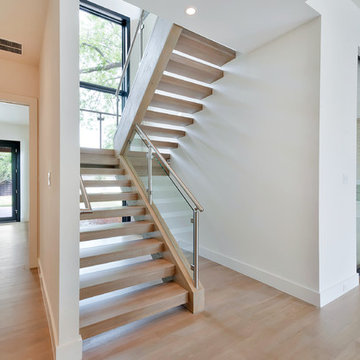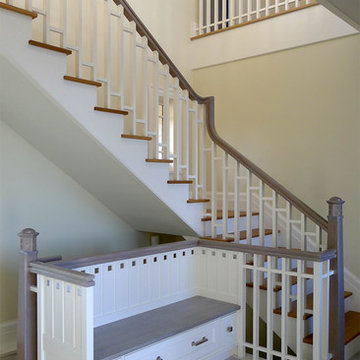Small Staircase Designs & Ideas
Sort by:Relevance
1961 - 1980 of 4,698 photos
Item 1 of 2
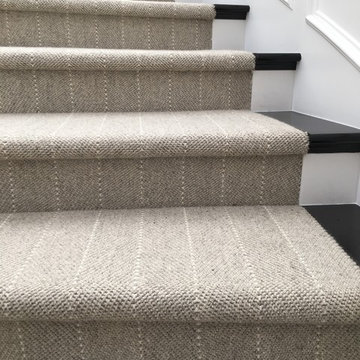
A great example of using wall to wall carpet and fabricating into a stair runner.
Find the right local pro for your project
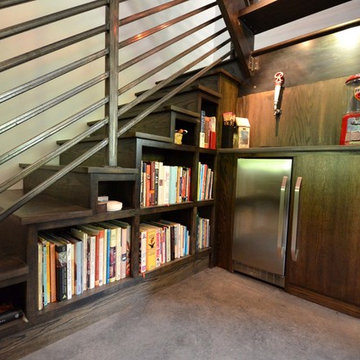
The stair is above above the landing and closed below to make room for storage. Two small refrigerators are concealed under the landing.
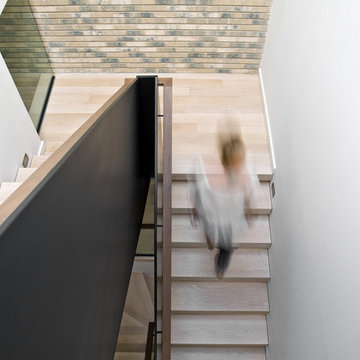
Looking down from the second floor landing. The rear wall is the same brick used on the exterior of the house. A series of skylights above flood the space with light. At the landing is an interior window that brings light into a back hallway that houses a bar and pantry. The staircase consists of a folded plate of metal, open white oak treads, and a winding walnut railing.
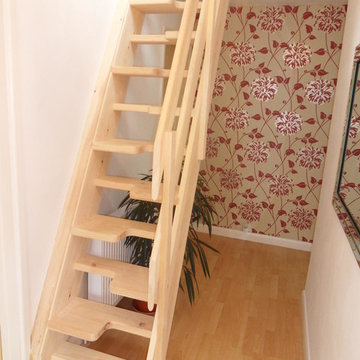
A timber space save staircase was manufactured by our joiners with glass gallery landing supported on Richard Burbidge Balustrading. For light and ventilation we choose Fakro pro sky and pre-select top hung/center pivot windows. http://www.atticdesigns.co.uk/
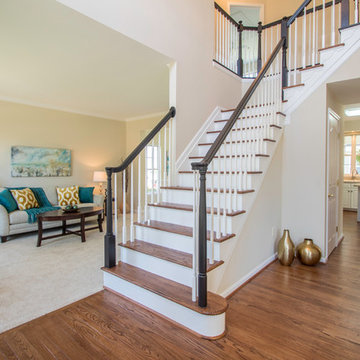
The old honey oak treads and floor were stripped and refinished in a warm chestnut stain. The risers were painted white. New carpet was installed in the living room and wall were painted a neutral Maison Blanche. Finally the home stager accented the whole thing with pops of aqua and gold.
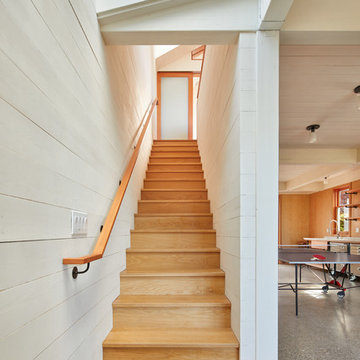
Simple and durable materials are used with a deliberately limited palate: Concrete floors with radiant heat are rugged and can withstand a variety of uses. Waxed plywood walls can take bumps and dings with minimal maintenance. A small desk space at the landing, lit from above by north light, serves as the transition from the living space to the sleeping area on the second floor.
All images © Benjamin Benschneider Photography
Small Staircase Designs & Ideas
99
