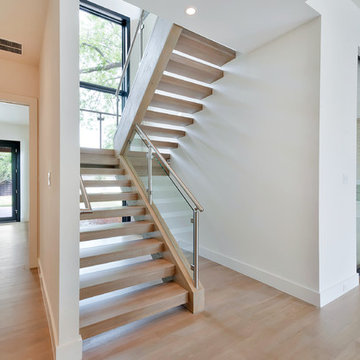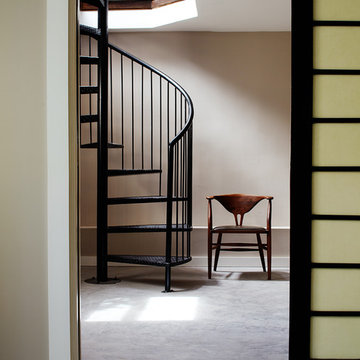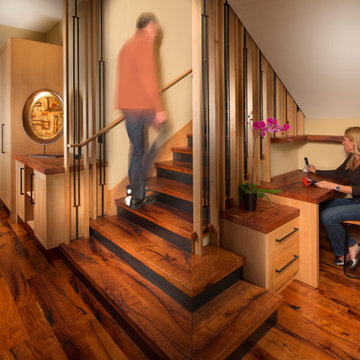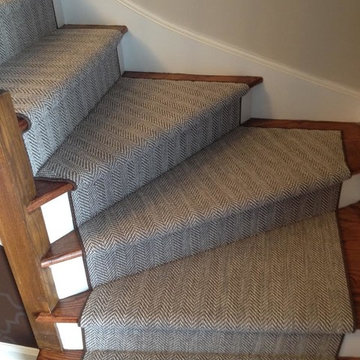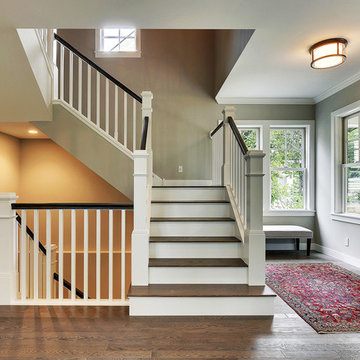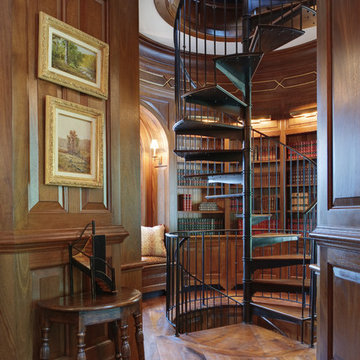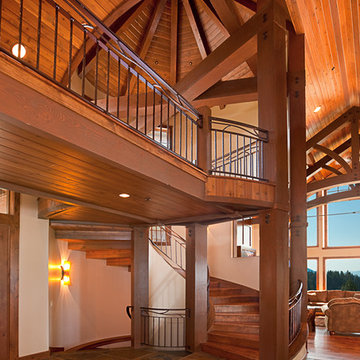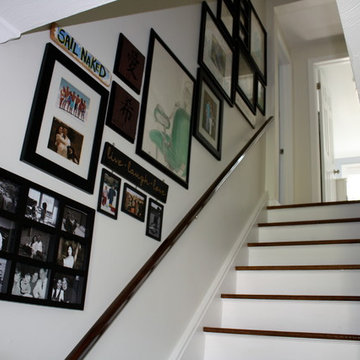Small Staircase Designs & Ideas
Sort by:Relevance
1981 - 2000 of 4,697 photos
Item 1 of 2
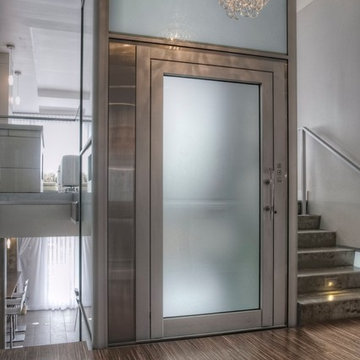
The modern exterior design of this home is reinforced throughout its interior finish choices – exposed concrete walls, stairs and fireplaces, and the inclusion of smooth, refined wood elements.
Photos : Crocodile Creative
Contractor : Klyne Construction
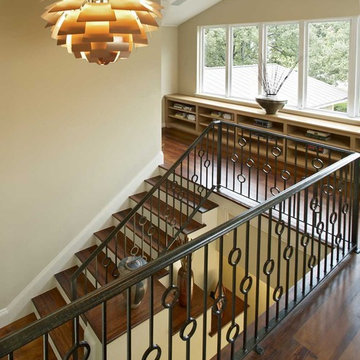
This house was purchased for its beautiful creek lined lot. The family liked the floor plan, but almost every surface needed updates. With a second floor master suite addition, a bright bedroom, luxurious bathroom with fireplace, balcony, exercise room and study were added. The backyard also got a massive overhaul with a new pool, new pool house with outdoor kitchen and separate pool bath.
Find the right local pro for your project
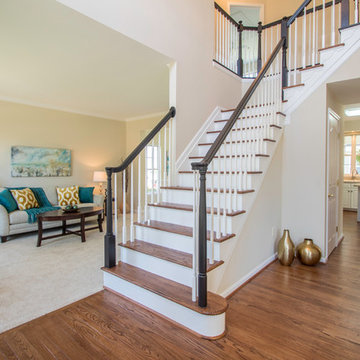
The old honey oak treads and floor were stripped and refinished in a warm chestnut stain. The risers were painted white. New carpet was installed in the living room and wall were painted a neutral Maison Blanche. Finally the home stager accented the whole thing with pops of aqua and gold.
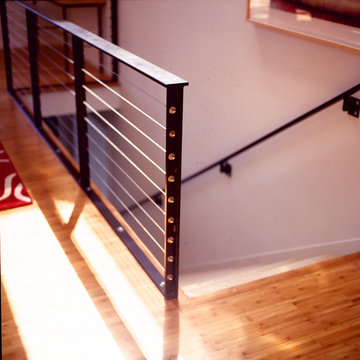
1/8" Stainless Cable rail system. Black powder coated mild steel framing.
http://522industries.blogspot.com/
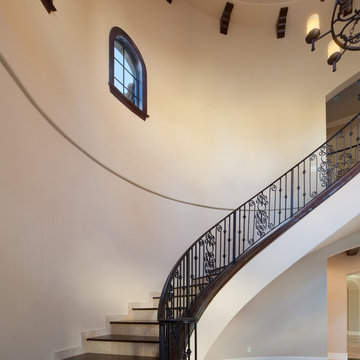
Villa Verona, a 7,500 sq. ft. home designed and built by Jorge Ulibarri, www.imyourbuilder.com The home features 5 bedrooms, a poker room, 6-car garage located on the golf course with its own private putting greens. For more design ideas and new construction tips, subscribe to the blog, www.tradesecretsbyjorge.com
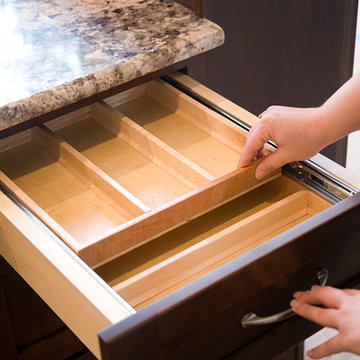
Attention to Detail Home Remodeling gave what was a dark and dreary kitchen a total makeover with new cabinetry, counters, faucets, and appliances to create a comfortable and very functional space equipped with the latest conveniences.
Photo credit: Cindi with an eye Photography
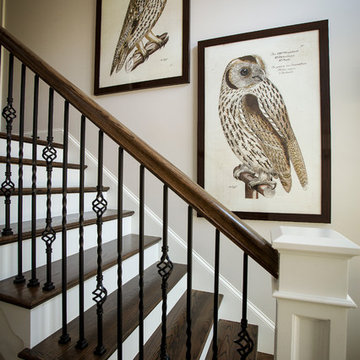
Classic staircase with dark wooden stairs and handrailing, white stair risers, and framed owl pictures.
Project designed by Atlanta interior design firm, Nandina Home & Design. Their Sandy Springs home decor showroom and design studio also serve Midtown, Buckhead, and outside the perimeter.
For more about Nandina Home & Design, click here: https://nandinahome.com/
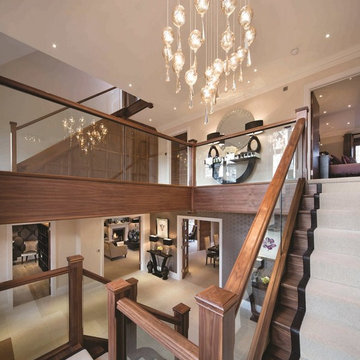
Shortlisted 2013 SBID International Design Awards 2013. Residential Sector.
Category: Residential Interior Design Project 50K – 100K
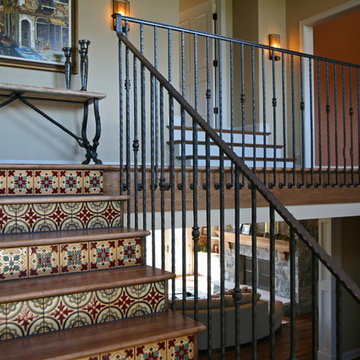
This is a new construction built by Lowell Management. Todd Cauffman was the architect. The homeowners were building their last home and wanted to integrate different elements from the homes that they had previously lived in. This home is successful marriage of many styles and concepts. Beth Welsh of Interior Changes worked hand in hand with the homeowners to get the casual feel that they were hoping for. Interior Changes
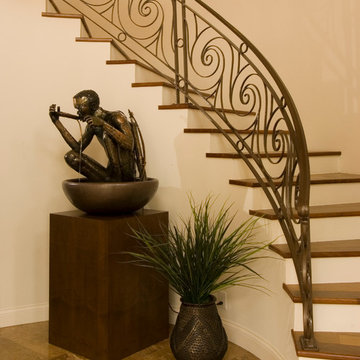
This wonderful Kenyan sculpture, made of steel oil drums, is also a working fountain. It nestles perfectly in the curve of the beautiful contemporary iron-scrolled staircase.
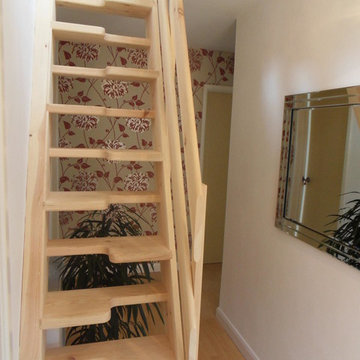
A timber space save staircase was manufactured by our joiners with glass gallery landing supported on Richard Burbidge Balustrading. For light and ventilation we choose Fakro pro sky and pre-select top hung/center pivot windows. http://www.atticdesigns.co.uk/
Small Staircase Designs & Ideas
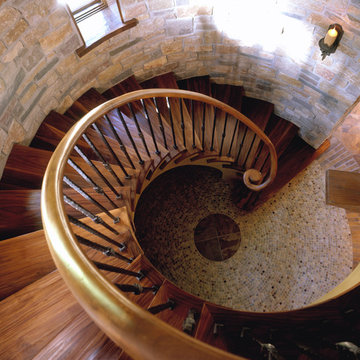
Architect: Kurt Baum - KBA Architects
Builder: Streeter & Associates
http://streeterhomes.com/
100
