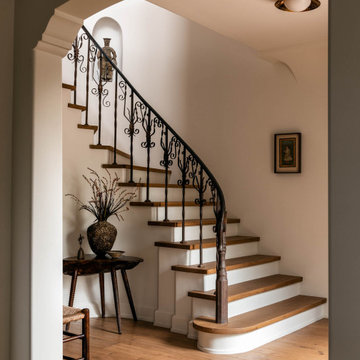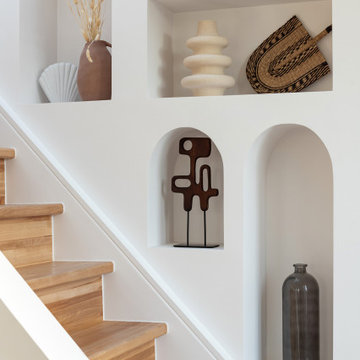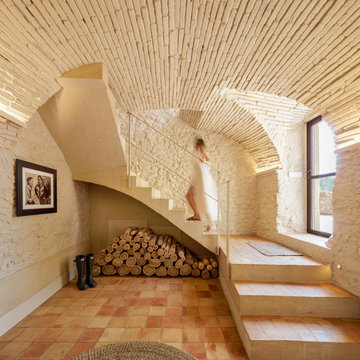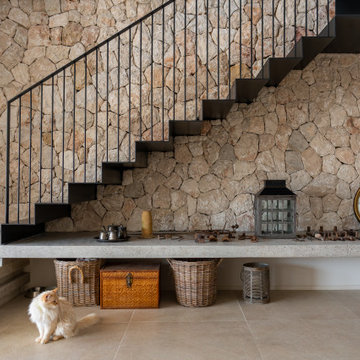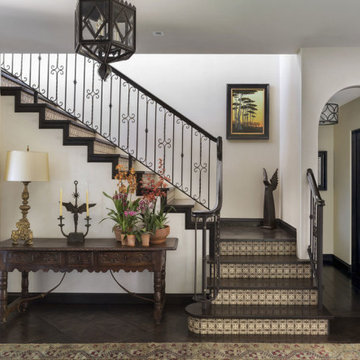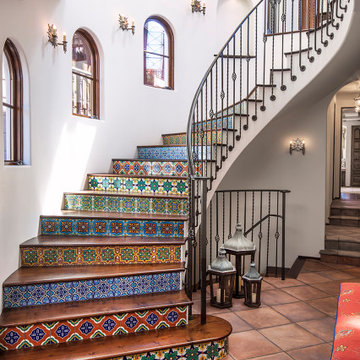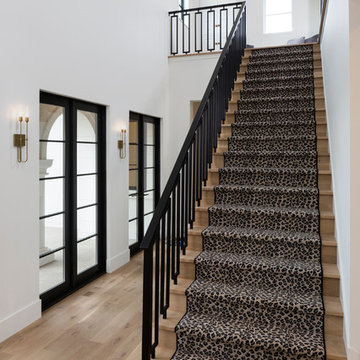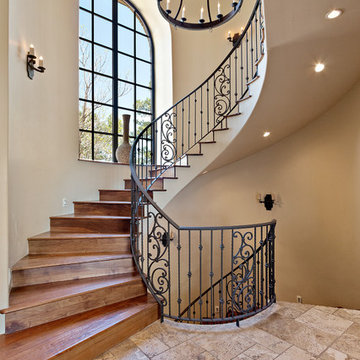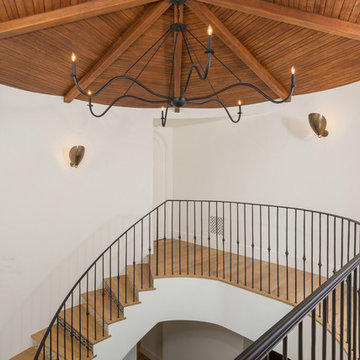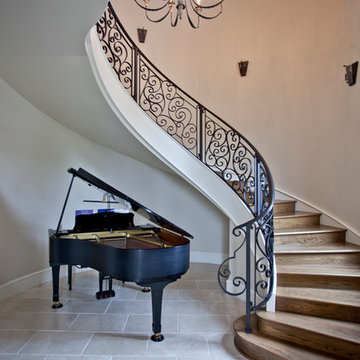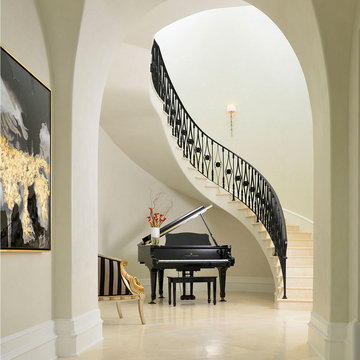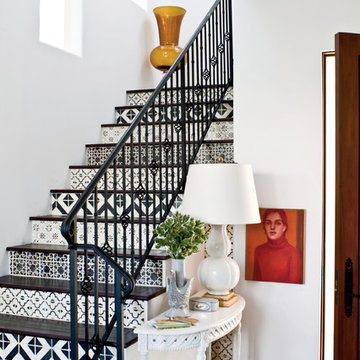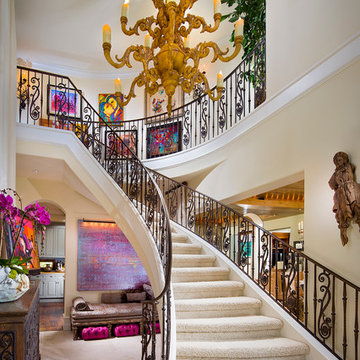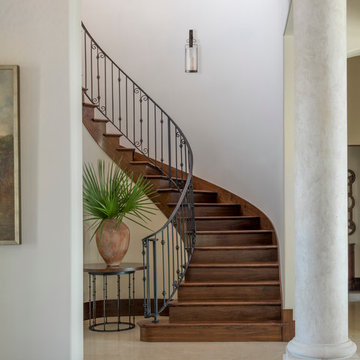11,552 Mediterranean Staircase Design Ideas
Sort by:Popular Today
1 - 20 of 11,552 photos
Item 1 of 2

Conceptually the Clark Street remodel began with an idea of creating a new entry. The existing home foyer was non-existent and cramped with the back of the stair abutting the front door. By defining an exterior point of entry and creating a radius interior stair, the home instantly opens up and becomes more inviting. From there, further connections to the exterior were made through large sliding doors and a redesigned exterior deck. Taking advantage of the cool coastal climate, this connection to the exterior is natural and seamless
Photos by Zack Benson
Find the right local pro for your project
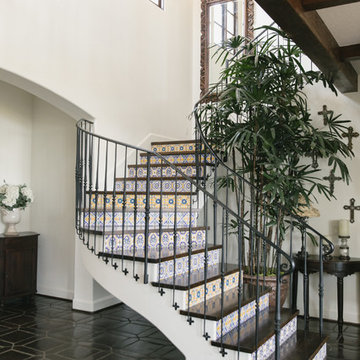
Mediterranean Home designed by Burdge and Associates Architects in Malibu, CA.
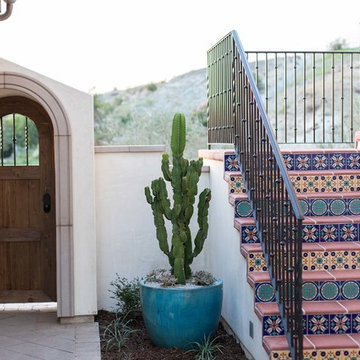
This three story, 9,500+ square foot Modern Spanish beauty features 7 bedrooms, 9 full and 2 half bathrooms, a wine cellar, private gym, guest house, and a poolside outdoor space out of our dreams. I spent nearly two years perfecting every aspect of the design, from flooring and tile to cookware and cutlery. With strong Spanish Colonial architecture, this space beckoned for a more refined design plan, all in keeping with the timeless beauty of Spanish style. This project became a favorite of mine, and I hope you'll enjoy it, too.
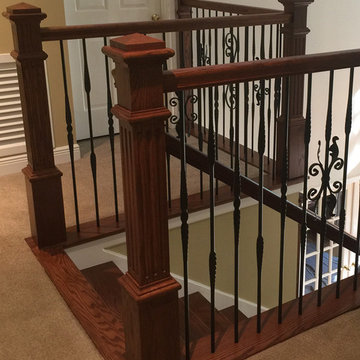
At the White’s Houston home we did a full baluster swap and stair revamp. We removed the carpet, replacing it with wood treads, installed a new newel post and new handrails. We pulled the existing wooden pickets to make way for our Italian wrought iron balusters. Touched up to finish, the new stair makes a world of difference.
11,552 Mediterranean Staircase Design Ideas
1
