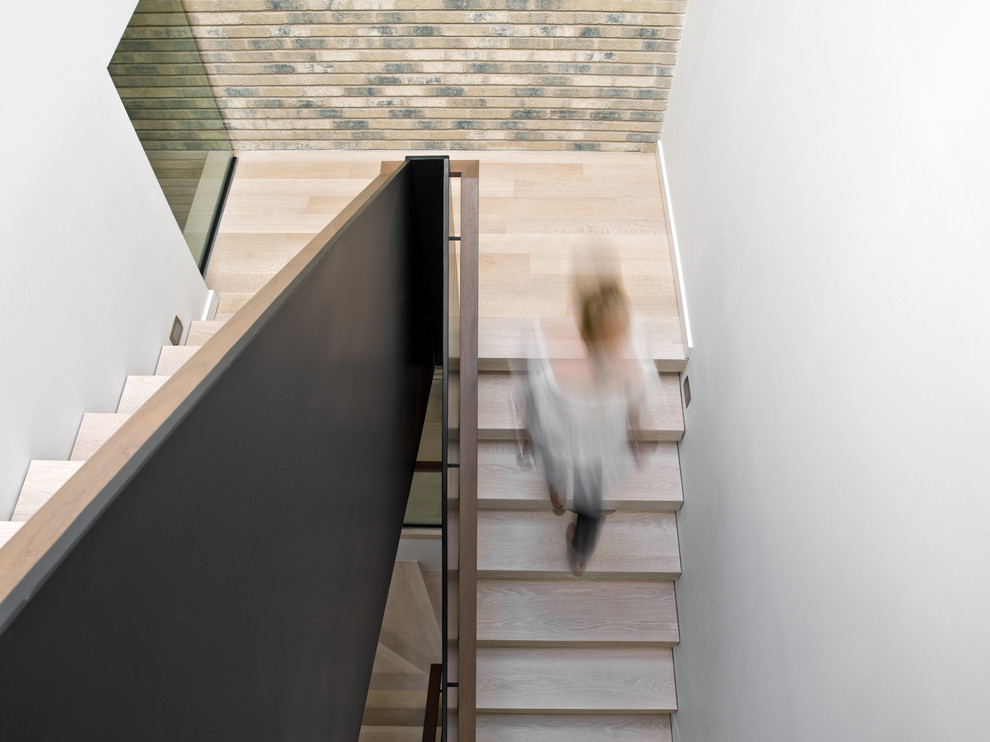
Lincoln Square Residence
Looking down from the second floor landing. The rear wall is the same brick used on the exterior of the house. A series of skylights above flood the space with light. At the landing is an interior window that brings light into a back hallway that houses a bar and pantry. The staircase consists of a folded plate of metal, open white oak treads, and a winding walnut railing.

Colour of risers and perfect accent wall