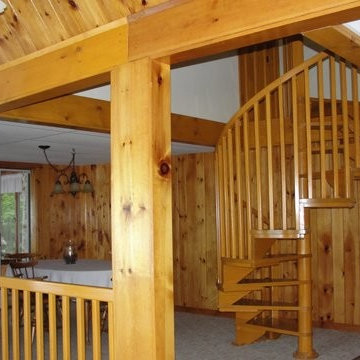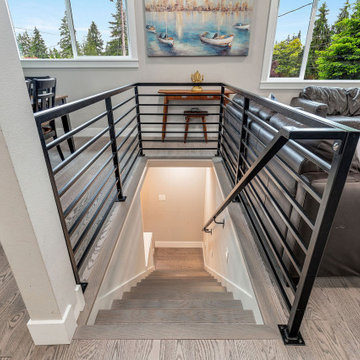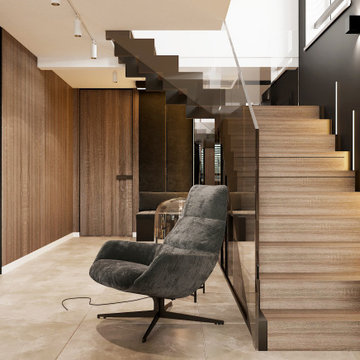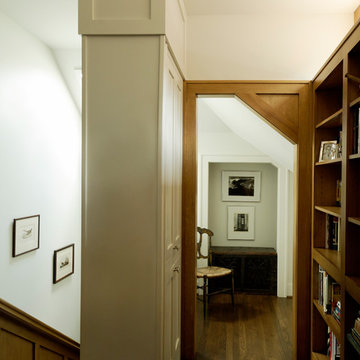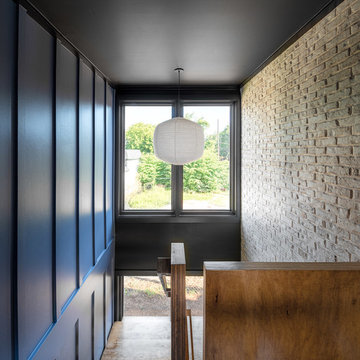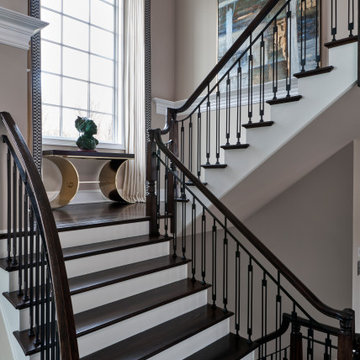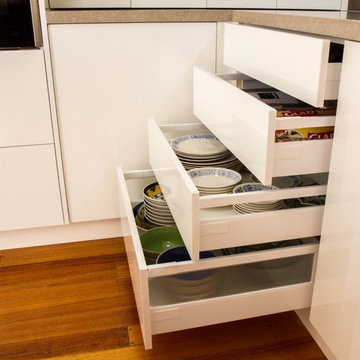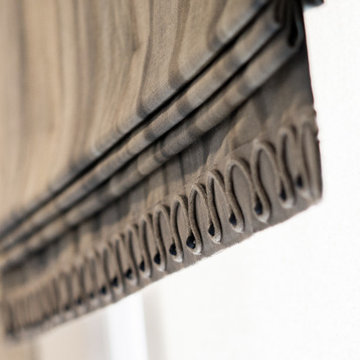Small Staircase Designs & Ideas
Sort by:Relevance
2701 - 2720 of 4,699 photos
Item 1 of 2
Find the right local pro for your project
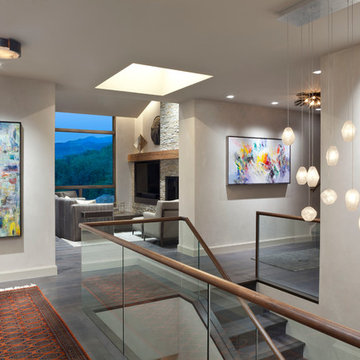
Integrating the stair, hallway and entry hall into one space created a grander open entrance that doubles as a small art gallery.
Photographer: Emily Minton Redfield
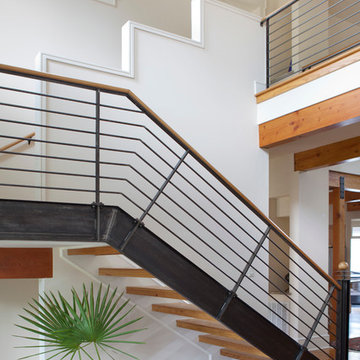
David Dussair stair stepped design element on stair wall, open treads for stairs.
Photo by Bill Bennett
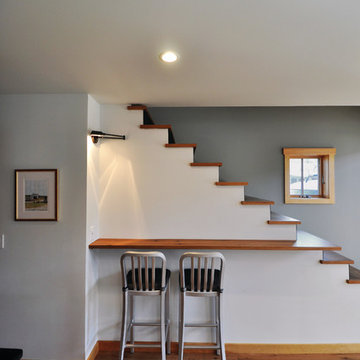
The goal of this project was to design and build a simple, energy-efficient, barn-style home with historic exterior details and a modern interior. The custom residence is located in the heart of a historic downtown area in Lewes, Delaware. The 2,200 square-foot home was built on a narrow lot that had to be mindful of the local Historical Preservation Committee’s guidelines per the city’s requirements. The exterior is dressed with board and batten siding and features natural landscaping details to give the home the feel of a prairie-style barn in a town setting. The interior showcases clean lines and an abundance of natural light from Integrity Casement, Awning and Double Hung Windows. The windows are styled with Simulated Divided Lites (SDL) and grille patterns to meet the historical district’s building requirements and rated to offer the owner superior energy efficiency.
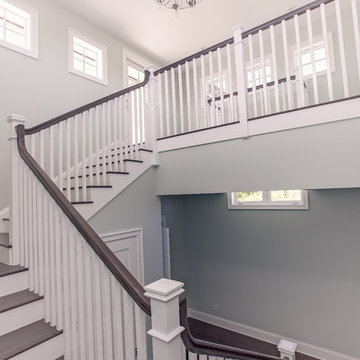
Transitional style, single family residence custom designed by Lotus Architecture of Naples, FL. Visit our website to view all of our exquisite SWFL homes.
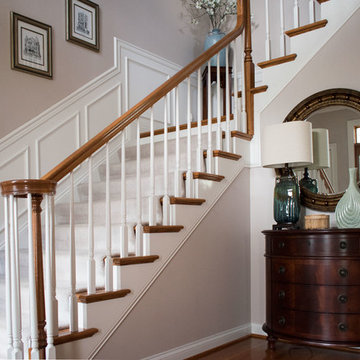
For the Foyer, we added a few finishing touches to the homeowner’s existing pieces. This barrel front chest and nailhead trim mirror are the perfect scale for this small entry wall. We designated our color scheme of blues and greens as soon as you enter the home. The homeowners did a great job with the placement of these architectural prints on the stairway wall. We added a pop of color on the landing with a large blue vase with blossom stems.
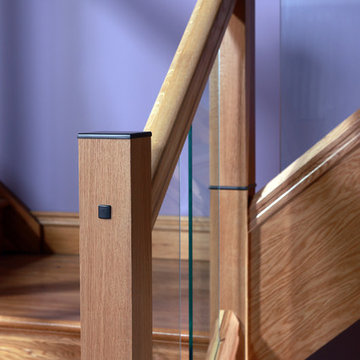
Design and Collection: Modern, Glass | Urbana collection
Features: safe, open, adds lightness to the house, and gives the idea of freedom.
Specifications:
Renovated with stair parts from our Urbana collection, this staircase depicts today's trend in staircase design. The glass panels that replace the spindles, add more light to the entire house and give it a modern touch.
Our staircase renovation specialist, Damien, first fitted the square newel posts and then the handrails and base rails. After this, he installed the glass panels.
He also added some small touches to add even more colour to the staircase: the bolt cover, the newel post caps and the newel post connectors.
For those who are interested in how to do a staircase renovation project, we created different step by step tutorials, including how to renovate a staircase with glass. You can find these tutorials on our website or on our YouTube channel.
Website: http://georgequinn.co.uk/
YouTube channel: https://www.youtube.com/channel/UCx9oY78ehrzgdktD0v6zxcQ
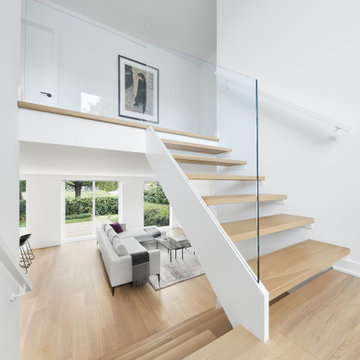
The decision to either renovate the upper and lower units of a duplex or convert them into a single-family home was a no-brainer. Situated on a quiet street in Montreal, the home was the childhood residence of the homeowner, where many memories were made and relationships formed within the neighbourhood. The prospect of living elsewhere wasn’t an option.
A complete overhaul included the re-configuration of three levels to accommodate the dynamic lifestyle of the empty nesters. The potential to create a luminous volume was evident from the onset. With the home backing onto a park, westerly views were exploited by oversized windows and doors. A massive window in the stairwell allows morning sunlight to filter in and create stunning reflections in the open concept living area below.
The staircase is an architectural statement combining two styles of steps, with the extended width of the lower staircase creating a destination to read, while making use of an otherwise awkward space.
White oak dominates the entire home to create a cohesive and natural context. Clean lines, minimal furnishings and white walls allow the small space to breathe.
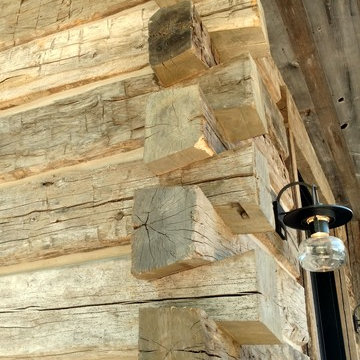
Log Stack Siding is the use of sleepers or hand hewn timbers from 18th century colonial America to create the look of a log cabin, but with the ability to have the insulation and construction of a modern building. By working up from to end, so as to leave the ends or tails full, the timbers are split. The material is then used as horizontal siding, with the full ends coming together to form the corner of the building - just like a traditional log cabin. Due to the corner log stack, there is a small gap between each siding piece which is filled with chinking to seal the gaps between the logs.
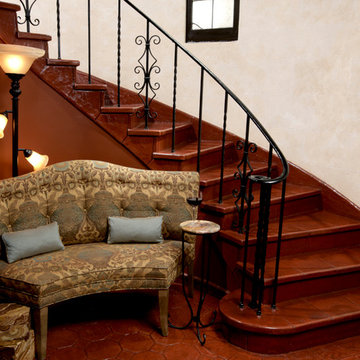
This curved stairway was enhanced with a custom banquette settee, a small table and the use of the client's lighting. Photo by Harry Chamberlain
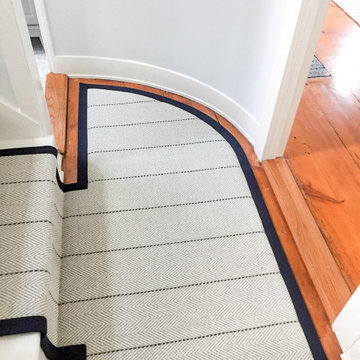
Small steps in the right direction can turn out to be the biggest steps of your life, like this stair runner!
The homeowner selected our in stock “Peter Island Stripe, Graphite” for their custom stair and hallway runner. They were looking for a fast turnaround, carpet at a discounted price, and something durable for a high traffic area. The homeowner also went with a dark navy wide binding to make a statement in their home!#thecarpetworkroom
.
.
.
.
.
.
#stairrunner #woolcarpet #kaleen #housetour #interiordesign #homedecor #homestyle #interior123
#homeinspiration #interior4all #modernhome #interiorstyling #houseenvy #finditstyleit #homedecor #summerinterior
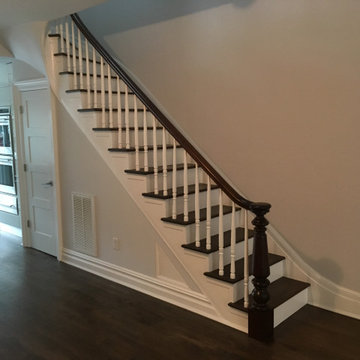
A classic 1890's Victorian stair refurbishment, one of our more typical renovations. This one is in #Hoboken , NJ. Namely:
>Existing treads, in this case, replaced with new 5/4" wide plank red oak treads. In many cases we re-use the original 150 or so year old treads. We can also use white oak, mahogany, Brazilian cherry, etc.
>Stringers (diagonal main boards) remain intact.
>Risers (vertical boards between treads) replaced with new paint grade risers, 3/4" thick.
>The entire railing system is re-used, disassembled and reassembled as needed, but ultimately remains intact.
>Often, while the balusters/ spindles are uninstalled for the rebuild anyway they are indexed, taken off-site, and are spray-painted in our studio. Makes for less mess, more accurate resolve, and a much more 'uptown' appearance!
>Detail latticework on side of stringer created and installed to match the original woodwork. Small moulding under treads also replace in kind.
-
Life is too short to have funky stairs! Give us a call and let's get your stair refurbishment started!
TheStairRepairExperts.com
201-798-0507
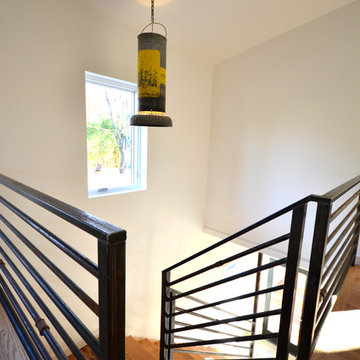
Salvaged iron and steel railing. The light fixture is a re-purposed feeder found at a local antique store.
Small Staircase Designs & Ideas
136
