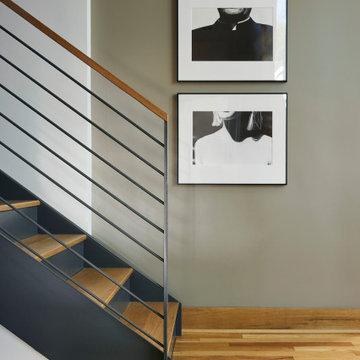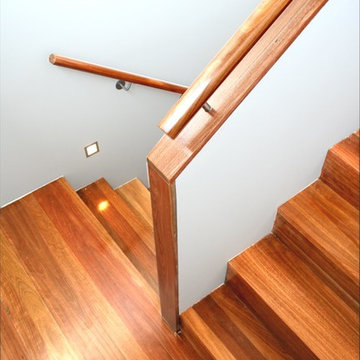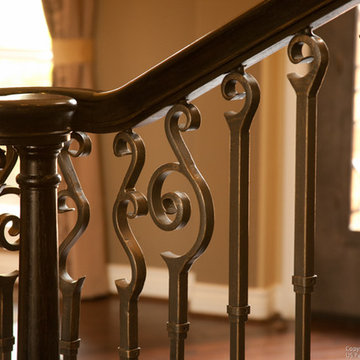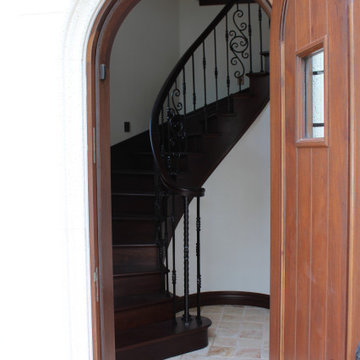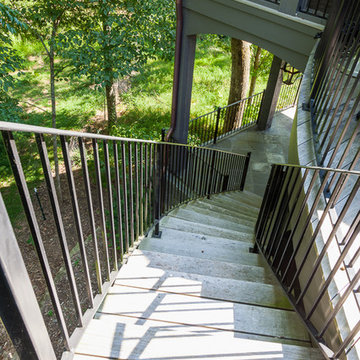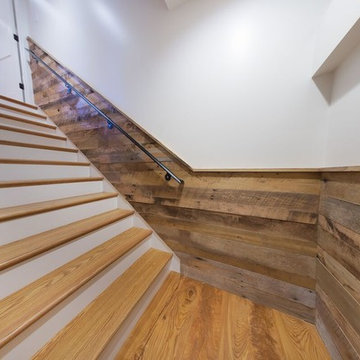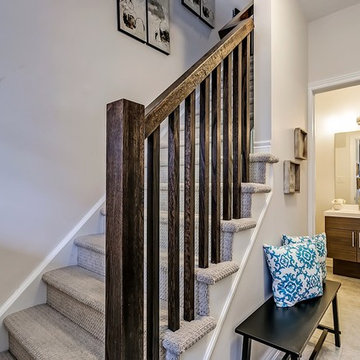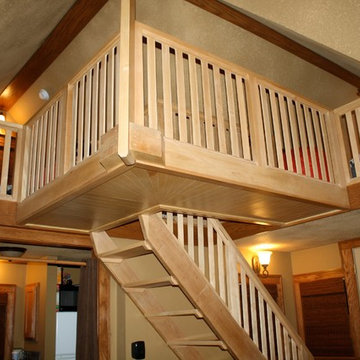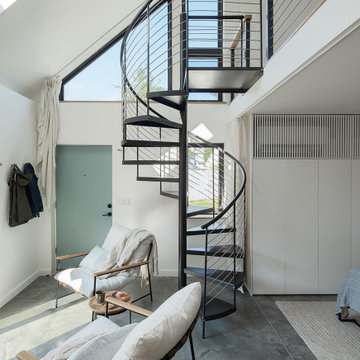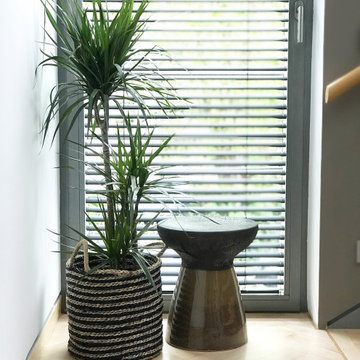Small Staircase Designs & Ideas
Sort by:Relevance
2641 - 2660 of 4,704 photos
Item 1 of 2
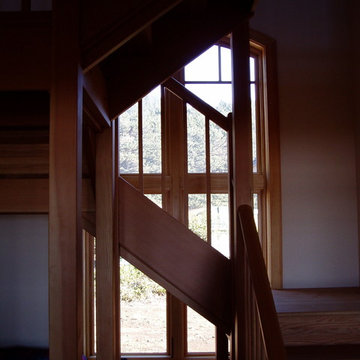
The staircase is built inside a small room, which is an alcove off the main circulation path. The treads and risers are oak to match the floor. The structure and balusters are Douglas Fir to match the house trim. They are open enough to see much of the house as you're using the stairs. There is a bed/seat built in below the second landing.
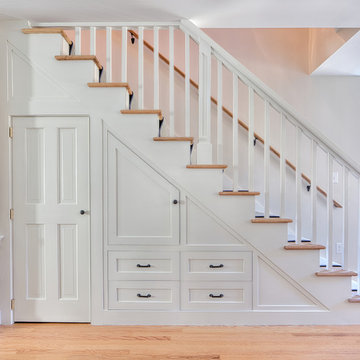
New hand-crafted wood Stair and built-in closet and storage drawers. Oak floor and treads.
General Contractor - Baumhofer Estes, Inc.
Photography - Bob Gothard
Find the right local pro for your project
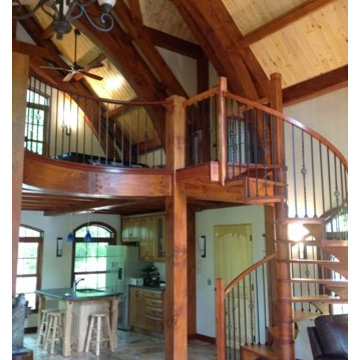
Spiral Stair Kit - Orleans style, Southern Yellow Pine, 5'-7" diameter, wrought iron balusters & square posts.
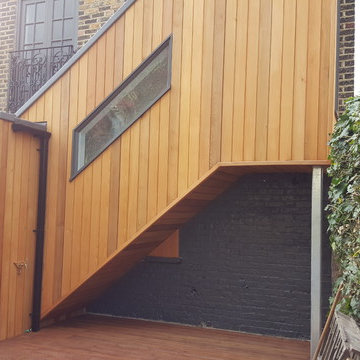
New small entrance hall extension and staircase structure with cedar wood clad and GRP roof as well as bespoke glass windows
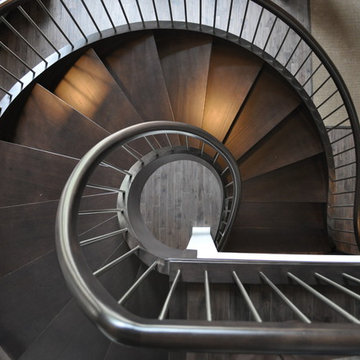
This 270º twist is quite a centralized showpiece for this small loft style home. Complete with open rise maple treads stained dark and round stainless spindles. The staircase also is designed with a flared bottom and 2 swooping rail returns to the floor. A curved support heel accentuates the look and also gives the stair it's freestanding capability.
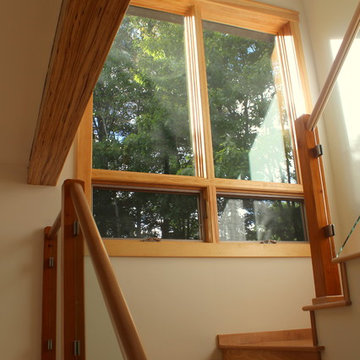
For this new three-bedroom home, the owners purchased a site with an existing home. The new home’s design was bound to the tight footprint by pre-existing wetland and zoning constraints. The new home’s form was somewhat predisposed to feature a clean, contemporary look by both the owner’s goals as well as the footprint proportions. Fitting the program into the restrictive footprint mandated the vertical use of space and light. Integrity® Wood-Ultrex® windows and doors provided the flexibility to work with tall ceilings and flood the seemingly small home with light to create a sense of open and grand spaces. Integrity accomplished the task while maintaining energy efficiency goals without impairing the budget. Today the home stands proud within a rural area without overwhelming the nature it is tucked into.
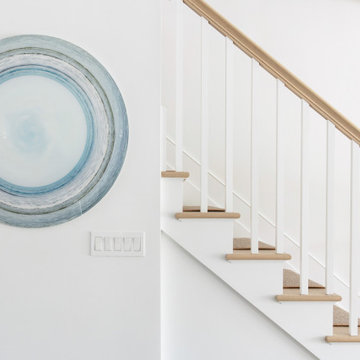
Our Long Island studio designed the interiors for these newly constructed, full-service townhomes that feature modern furniture, colorful art, bright palettes, and functional layouts.
---
Project designed by Long Island interior design studio Annette Jaffe Interiors. They serve Long Island including the Hamptons, as well as NYC, the tri-state area, and Boca Raton, FL.
For more about Annette Jaffe Interiors, click here:
https://annettejaffeinteriors.com/
To learn more about this project, click here:
https://annettejaffeinteriors.com/commercial-portfolio/hampton-boathouses
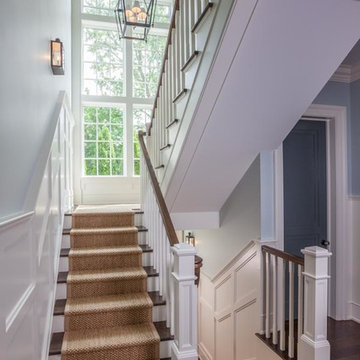
This house was designed for a repeat client as their “empty nester” home. The shingled cottage was designed to fit into its small-scale neighborhood and tight building lot. The open plan has a Living/Dining/Kitchen space with a sliding glass wall that leads to a large screen porch with views of the pool and pool house. There is also a service bar off the living room.
Old Greenwich, CT Residence designed by Granoff Architects
Small Staircase Designs & Ideas
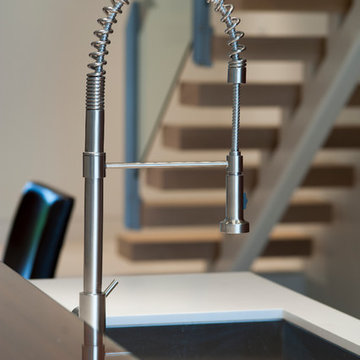
For all inquiries regarding cabinetry please call us at 604 795 3522 or email us at contactus@oldworldkitchens.com.
Unfortunately we are unable to provide information regarding content unrelated to our cabinetry.
Photography: Bob Young (bobyoungphoto.com)
133
