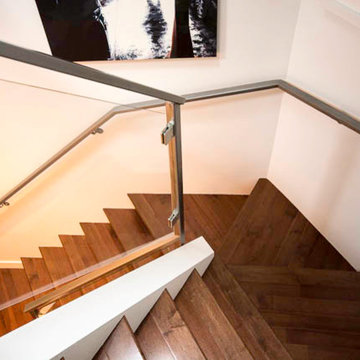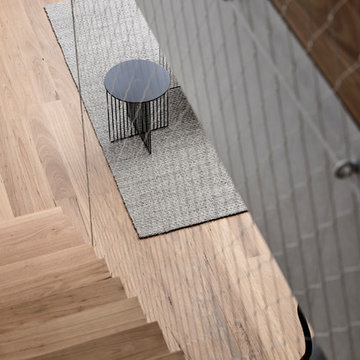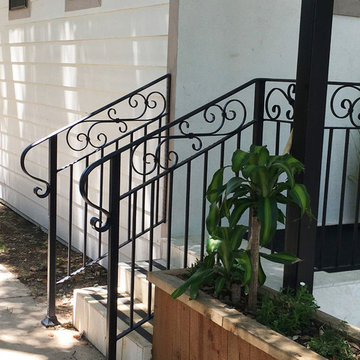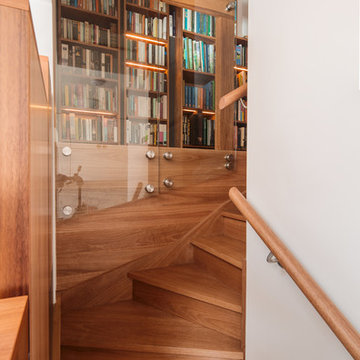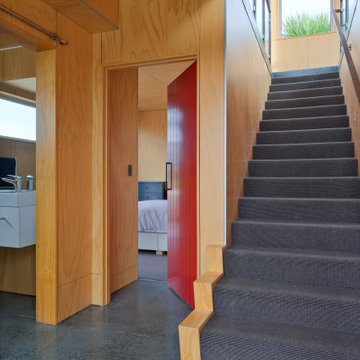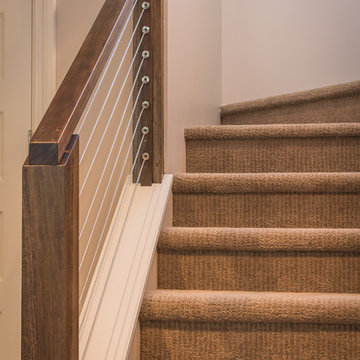Small Staircase Designs & Ideas
Sort by:Relevance
2781 - 2800 of 4,697 photos
Item 1 of 2
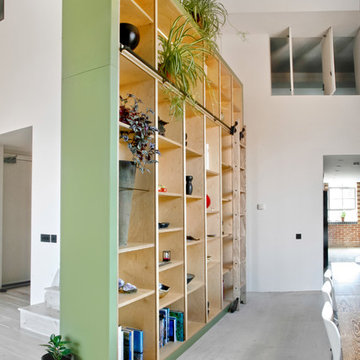
OLD STREET / SHOREDITCH, LONDON
Design concept:
Daniel Palmer – Architect
Project goal:
To create a free standing, double height display unit for books, plants, various small objects and a custom-made vase. To also act as an aesthetically pleasing, architectural balustrade to the existing staircase.
Materials:
Main structure of the shelving unit is made from B/bb graded birch plywood with a satin clear, acrylic lacquer finish. Exterior made from moisture resistant MDF, sprayed in a sage green polyurethane lacquer. Touch sensitive LED display and detail lighting. Custom made Ash ladder finished with Blanchon ageing agent and clear acrylic lacquer. Sliding ladder system from The Library Ladder Company.
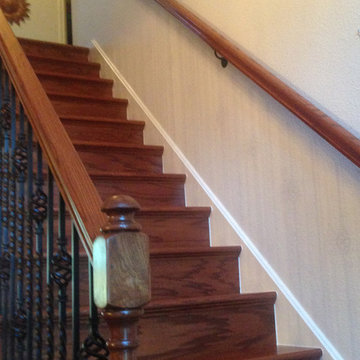
At the Oak residence we did a full stair remodel – replacing the treads, restaining the woodwork, removing the existing pickets to make way for our wrought iron balusters, and all the small touch ups that complete the look. The result is a transformation from drab to classic elegance.
Find the right local pro for your project
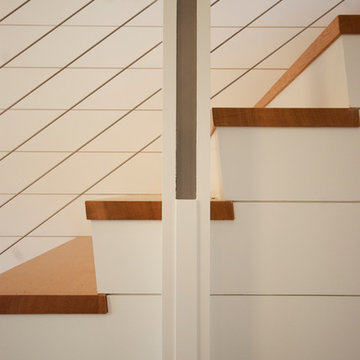
Tall House on Colonel Willie Cove
Westerly, RI
Interiors by Studio InSitu and Tricia Upton
Architectural Design by Tim Hess and Jeff Dearing for DSK Architects. Christian :anciaux project manager.
Builder: Gardner Woodwrights, Gene Ciccone project manager.
Structural Engineer: Simpson Gumpetz and Heger
Landscape Architects: Tupelo Gardens
photographs by Studio InSitu
On this coastal site subject to high winds and flooding, govermental review and permitting authorities overlap and combine to create some pret-ty tough weather of their own. On the relatively small footprint available for construction, this house was stacked in functional layers: Entry and kids' spaces are on the ground level. The Master Suite is tucked under the eaves (pried-open to distant views) on the third floor, and the middle level is wide-open from outside wall to outside wall for entertaining and sweeping views.
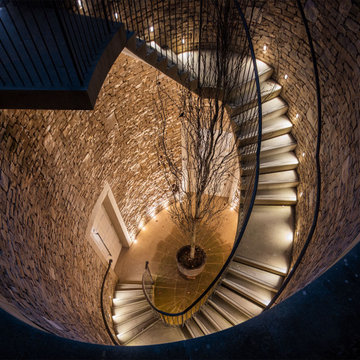
Once home to antiquarian Horace Walpole, ‘Heckfield Place’ has been judiciously re-crafted into an ‘effortlessly stylish' countryside hotel with beautiful bedrooms, as well as two restaurants, a private cinema, Little Bothy spa, wine cellar, gardens and Home Farm, centred on sustainability and biodynamic farming principles.
Spratley & Partners completed the dramatic transformation of the 430-acre site in Hampshire into the UK’s most eagerly anticipated, luxury hotel in 2018, after a significant programme of restoration works which began in 2009 for private investment company, Morningside Group.
Later, modern additions to the site, which was being used as a conference centre and wedding venue, were largely unsympathetic and not in-keeping with the original form and layout; the house was extended in the 1980s with a block of bedrooms and conference facilities which were small, basic and required substantial upgrading. The rooms in the listed building had also been subdivided, creating cramped spaces and disrupting the historical plan of the house.
After years of careful restoration and collaboration, this elegant, Grade II listed Georgian house and estate has been brought back to life and sensitively woven into its secluded landscape surroundings.
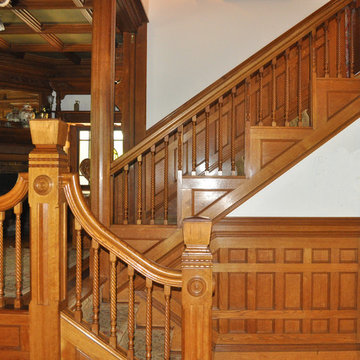
Tina Gleisner at Home Tips for Women (HomeTips4Women.com) helps homeowners create homes to match their lifestyle and enjoy life more ...
At the Norumbega Castel the stairs are to the right of entryway, including a small open room for courting in the late 1800s.
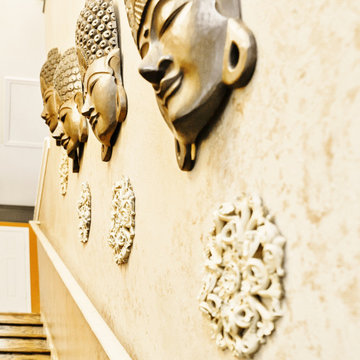
Designing this small area did not take much to make it come alive. However, I needed to make sure there was enough character. It had to become a significant part of the overall home, whether strolling up or down; the chance to see the different elements that make this area calm and serene is lovely.
Credit: Photography by Apollo's Bow
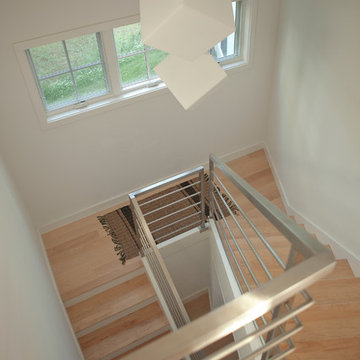
Nestled on a south-facing, sloped site overlooking a bay in midcoast Maine, a 2,000 square-foot, two-story home makes the most of its small site and the stunning views surrounding it. The simple and compact building form, reflecting the classic, restrained midcoast peaked roof vernacular surrounding it, combined with an energy-efficient shell, results in a house that is an exceptionally comfortable sanctuary in a rough-and-tumble coastal environment.
photo by Trent Bell
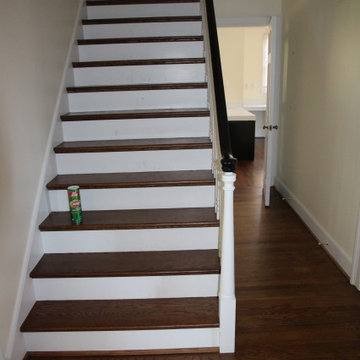
The renovations at Horseshoe Hill transformed a disjointed property into an alluring farmhouse with strong connections to the landscape and a fresh aesthetic to complement the owner’s South African furnishings. A new main gable establishes a strong central focus for the massing, and an entry wing addition welcomes visitors with a charming porch and inviting foyer. New south-facing covered porches create comfortable outdoor living areas, connect major rooms to the outdoors, and provide shade and filtered light for interior spaces. The home’s updated floor plan distills an existing warren of disconnected, small chambers into spacious, open rooms that infuse the house with a modern flow and engage the new pool.
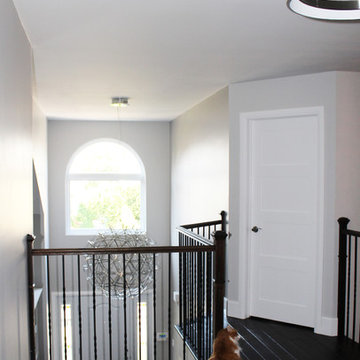
Mezzanine with a view by: Tania Scardellato – TOC design
It may be small and narrow, but that doesn't mean your stairway can't get the same decorating treatment as the rest of your house.
Keep it simple and open yet safe for children, In this mezzanine, not only is the view phenomenal but the richness of the banister and wood floor colors make this design possible without over cluttering the space with trinkets, it’s all about the view and the WOW.
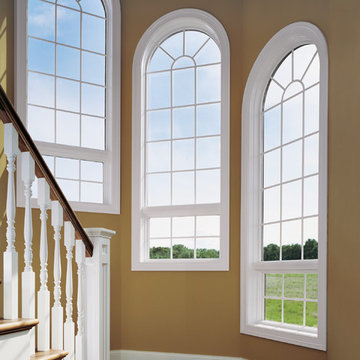
These Beautiful Round-Top Integrity Wood-Ultrex Picture windows shed some light on this staircase.
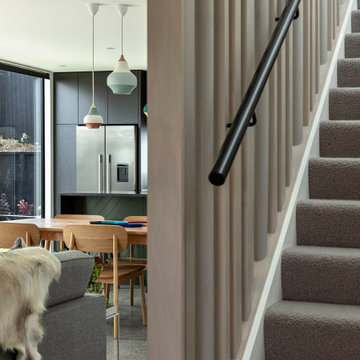
This house in Grey Lynn was design by Rogan Nash Architects. From a distance the house sits like a blackbird atop a hill, watching and waiting (a nod to the legend of Maui and Tieke): with its black vertical sheet metal corrugate cladding and matching black aluminium joinery. The profile of the house is an elegant gable which peers through the surrounding urban landscape. This was an important trick to the design: how to shimmy itself into a small site in a much beloved Auckland suburb of Grey Lynn. It seems settled into its busy neighbourhood. It is different and in happy contrast to the other buildings which are all dancing together “Under a Surrey Crescent Moon”.
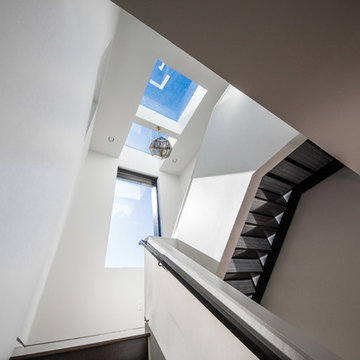
On the way up to the rooftop deck!
A centralized vertical circulation shaft containing skylights, wall glazing, and a 3 story custom perforated steel staircase allows filtered light to penetrate the center of the home and provides access to all levels. At the top of the stairway is a sunny and private roof top deck.
The custom perforated metal staircase allows light to flow through the stairwell - all the way from the rooftop deck level to the finished basement lounge. Staircase custom fabricated by Brian Creany of Flux Design here in Portland, OR. http://fluxcraft.com/
Photo by Erin Riddle of KLiK Concepts http://www.klikconcepts.com/
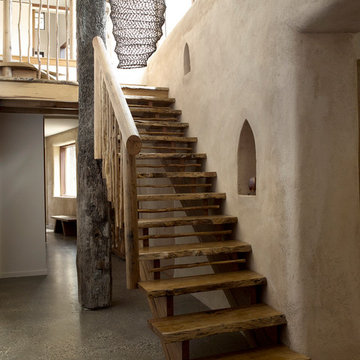
The Autonomous House exemplifies our commitment to environmentally sound and eco-friendly design principles. We proposed a house that could harvest its own power and water and treat its own waste on site in response to the client’s values and the reality of difficult access to services.
On this rural property, the house was positioned where a large gumtree had fallen, allowing north light to penetrate into an otherwise dense and dark canopy. By minimising vegetation removal we maintained privacy in this bush setting.
The small footprint of the building is designed to weave between the trees along a well-worn wallaby track. All habitable rooms have access to articulated north facing windows for capturing light and heat as well as southern windows for free flowing cross ventilation.
The result is a house that, as its name indicates, is completely self-sustaining.
Builder: Roy Kahle
Photographer: Sharyn Cairns
Small Staircase Designs & Ideas
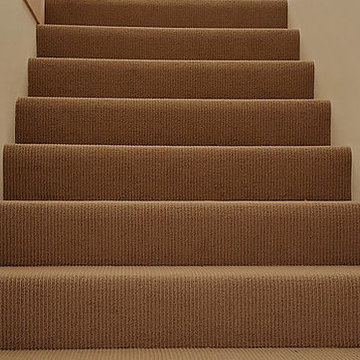
Having done a garage extension for these clients a few years earlier, our clients asked Clarke Custom Homes to come and build them a new loft area. There was no space in the existing house for a staircase so a small extension was built to accommodate the new stairs.
The new loft was substantial measuring around 10m long by 5 m across and with plenty of headroom the loft was built inside the existing roof space. The loft was split into a new home office and an additional living area. This is a great way to add value to your home especially when the price of land is at a premium.
140
