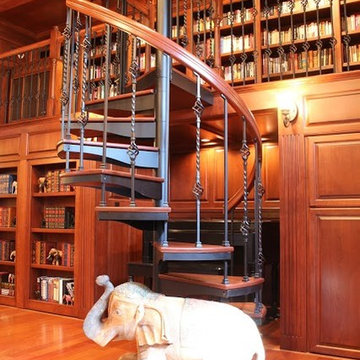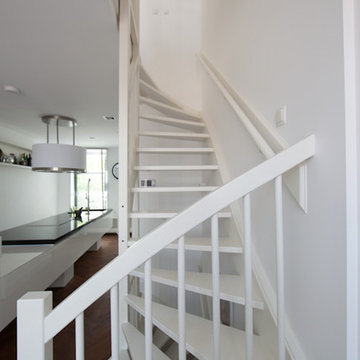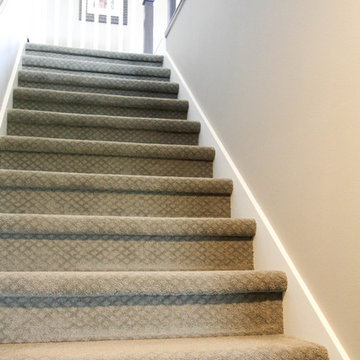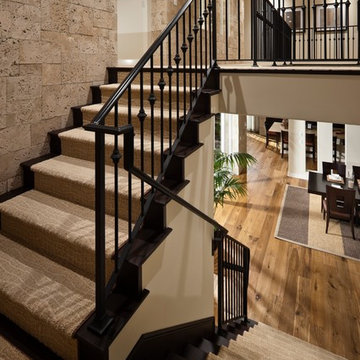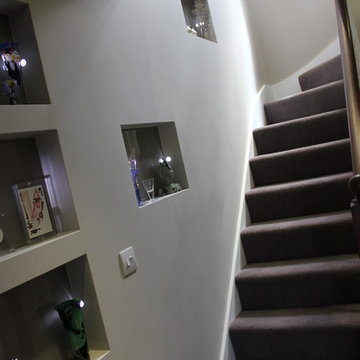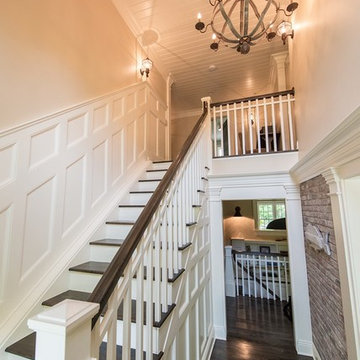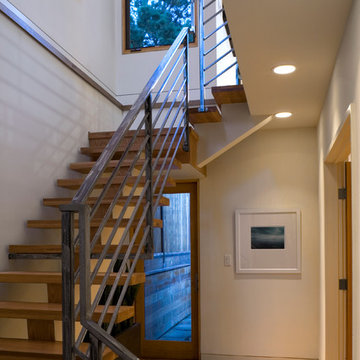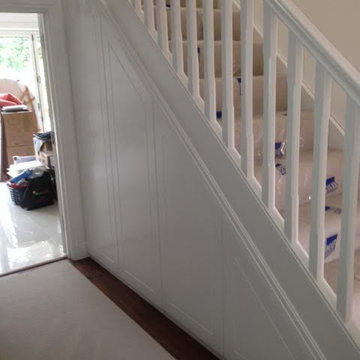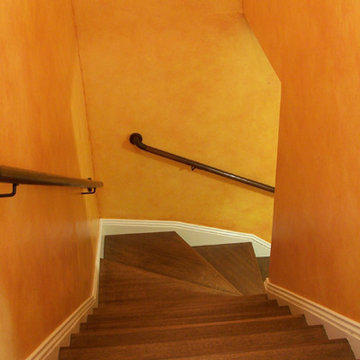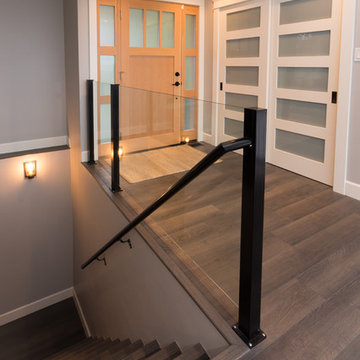Small Staircase Designs & Ideas
Sort by:Relevance
2181 - 2200 of 4,698 photos
Item 1 of 2
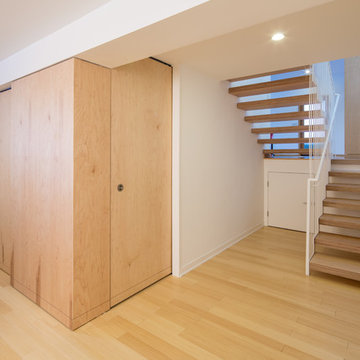
View from remodeled basement family room toward new stair and existing kitchen beyond. New bamboo floors were added to match existing floors on the upper two floors of this split level home. Rolling wall panels and a full height pocket door were created so that the exercise room could be closed off from the seating area of the family room (the panels and door are shown in the closed positions).
Brandon Stengel – www.farmkidstudios.com
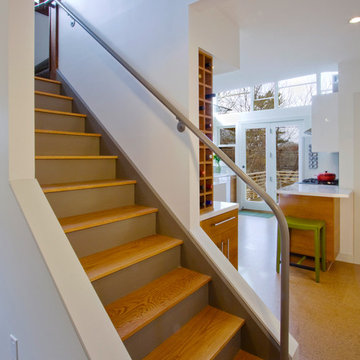
A 150 square foot addition and comprehensive renovation of a small Northeast Minneapolis bungalow. The solution reinvented the cramped house into a modern, one bedroom home with light filled, functional spaces.
© Gilbertson Photography
Find the right local pro for your project
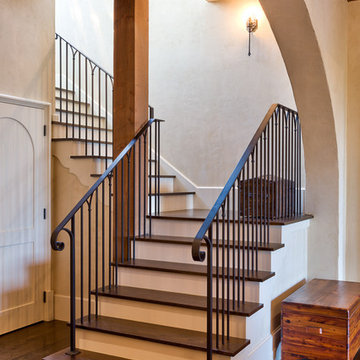
Influenced by English Cotswold and French country architecture, this eclectic European lake home showcases a predominantly stone exterior paired with a cedar shingle roof. Interior features like wide-plank oak floors, plaster walls, custom iron windows in the kitchen and great room and a custom limestone fireplace create old world charm. An open floor plan and generous use of glass allow for views from nearly every space and create a connection to the gardens and abundant outdoor living space.
Kevin Meechan / Meechan Architectural Photography
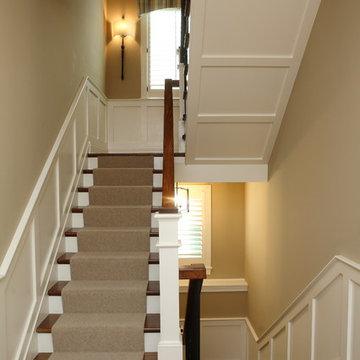
This main level staircase provides access to the second floor and the basement. It's tucked away on the side of the house off the entryway.
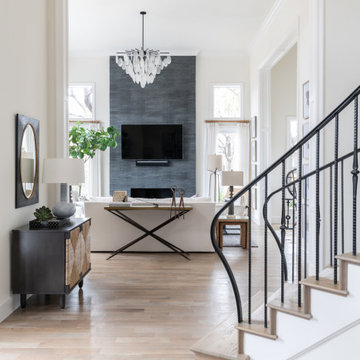
Perfectly embedded on an acre of land overlooking a pond, in the heart of Willow Bend of Plano, this dated, traditional home got more than a complete facelift. The wife is a “farmer’s daughter” and could have never imagined having a home like this to call her own one day. Finding a 15’ dining table was a tall task… especially for a family of four. Using a local craftsman, the most gorgeous white oak table was created to host everyone in the neighborhood! The clients told a lot of stories about their past and children. The designer realized that the stories were actually treasures as she incorporated their memories and symbols in every room. She brought these memories to life in a custom artwork collage above the family room mantel. From a tractor representing the grandfather, to the Russian alphabet portraying the roots of their adopted sons and some Cambodian script, there were meanings behind each piece. In order to bring nature indoors, the designer decided to demo the exterior wall to the patio to add a large folding door and blew out the wall dividing the formal dining room and breakfast room so there would be a clear sight through to the outdoors. Throughout the home, each family member was thought of. The fabrics and finishes had to withstand small boys, who were extremely active. The use of outdoor fabrics and beautiful scratch proof finishes were incorporated in every space – bring on the hotwheels.
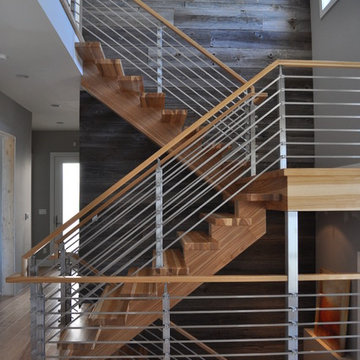
Natural contrasts with a touch of indiscriminate stainless steel horizontal rail provide a beautiful solution for this homes split staircase design. Heavy center stringer construction in the wood species of Hickory provides support for the solid 2-1/2" Hickory treads. Keeping in mind a Rustic Modern look.
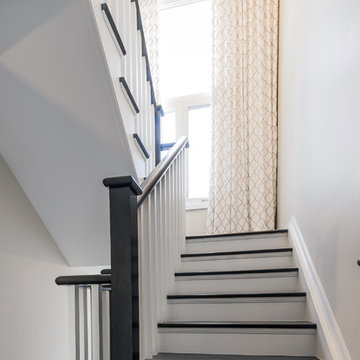
Andrew Snow Photography
A quick facelift of the existing stair with new hardwood treads to match the new hardwood floors and a new railing with painted and stained finishes to update the look.
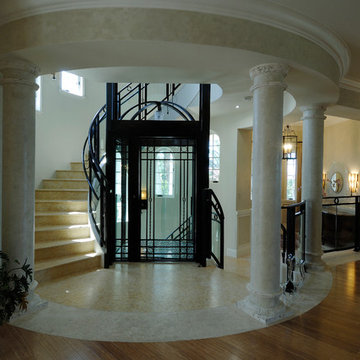
this is a view of the elevator and wrap around stairway. The stair treads and landings are Jerusalem stone. The elevator is free standing with a glass enclosure. The steel support coloumns are clad with bronze. The stair rails, elevator door, and elevator cage are all custom bronze railing. This is the main living floor the stair leads up the the second living floor and down the the parking level. The main entry is beyond the stairway.
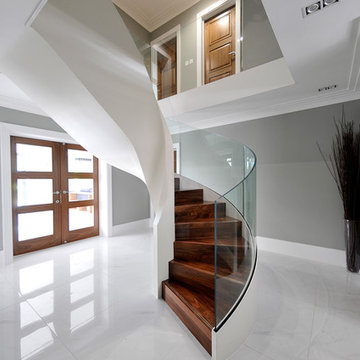
Contemporary helical staircase for private residence in West London.
American walnut treads and risers with painted steel plate stringers. Curve laminated glass balustrade. Staircase finished with fibrous plaster soffit.
Small Staircase Designs & Ideas
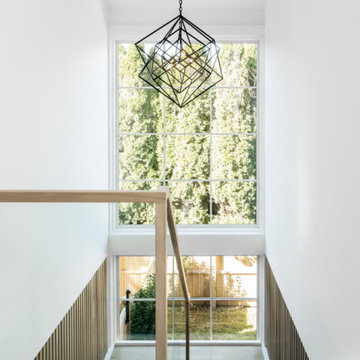
Nestled at the end of a long flag lot driveway in Amagansett, NY, a young couple purchased the property with intentions to construct a second home for their growing family. A home that would not only be comfortable for the immediate family but also serve and grow on busy summer weekends to accommodate extended family, friends, children and guests. The tight lot along with the sizable program culminated in the building envelope being pushed to every limit, restriction and regulation one could imagine. The resulting architecture possesses a traditional Hamptons cottage exterior juxtaposed with modern elements that help break up the single mass. Centered on the entry façade is a large double story window that shrouds the floating switchback staircase on the interior. A bluestone patio wraps three sides of the home, which, in the rear, leads to a small in ground pool with a frameless glass railing. In the interior, custom white washed white oak floors run throughout the home as well as on the floating central staircase. For a more modern style of living, the open living, kitchen and dining area serve as one large entertaining space. In an area surrounded by sprawling Mcmansions, this tightly knit home functions more similar to that of a large NYC apartment by serving the perfect balance between maximized form with the right amount of function given the strict parameters. Large glass sliders open the living and dining rooms to the backyard patio and pool creating harmony between the indoor and outdoor spaces. Shaker style cabinets in the kitchen pair with a more contemporary staircase softened by the warmer wood tones of the vertical slats that surround it.
110
