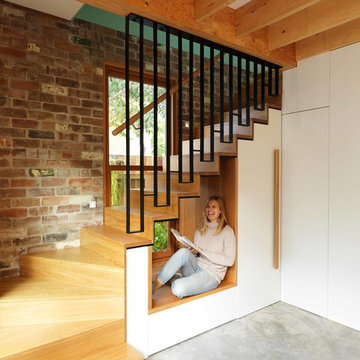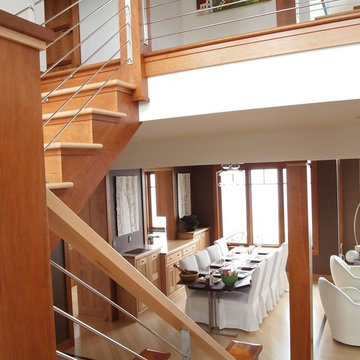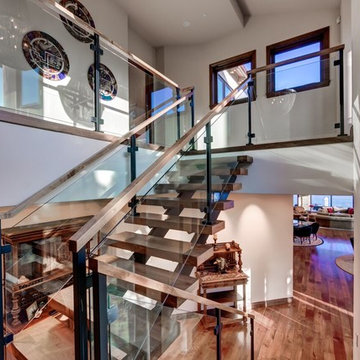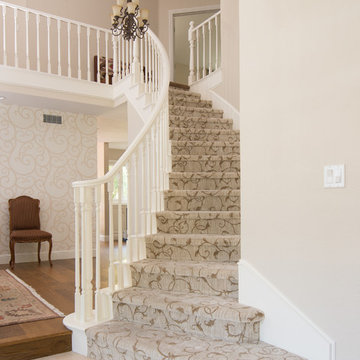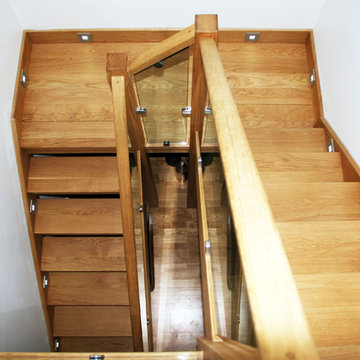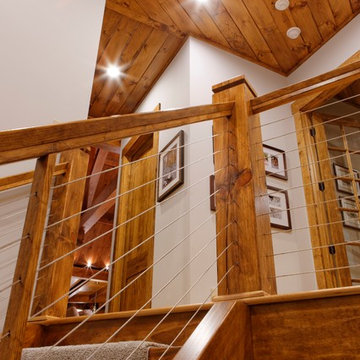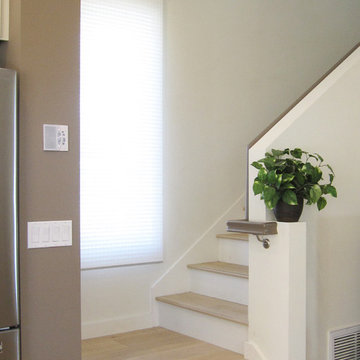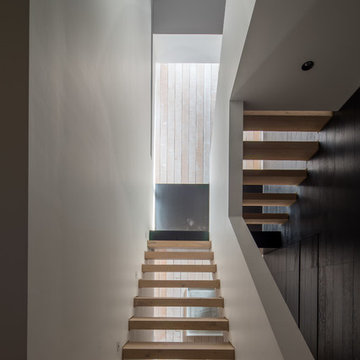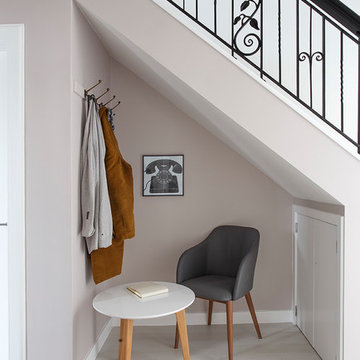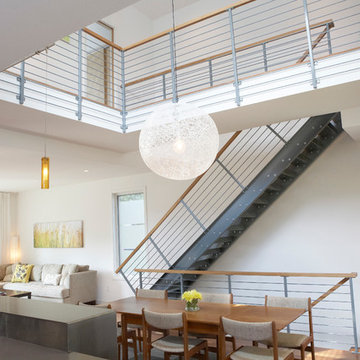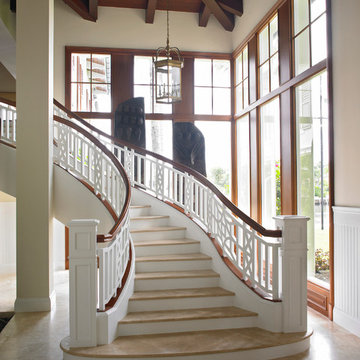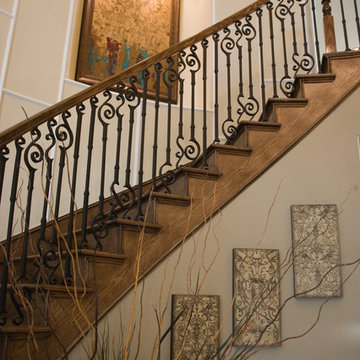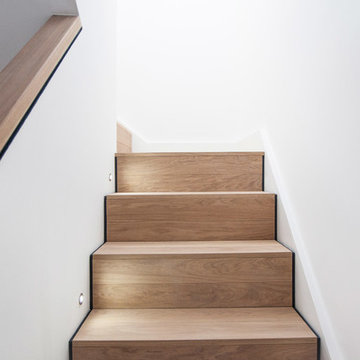Small Staircase Designs & Ideas
Sort by:Relevance
2221 - 2240 of 4,698 photos
Item 1 of 2
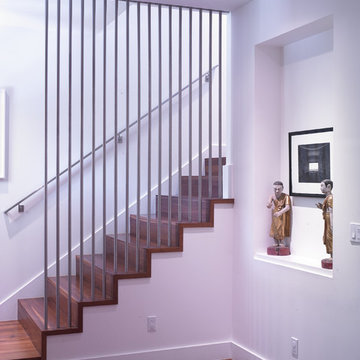
Entry Stair Photo.
"Business in the Front, Party in the Back." This project provided Mark with the opportunity to revisit a project from the first year of his practice. Our clients were the third owners since Mark first worked on this house in 1987. The original project had consisted of a small addition to the rear of an existing single-story (over garage) house. The new owners wanted to completely remodel the house and add two floors. In addition they wanted it to be MODERN. This was a perfect fit for where the firm had evolved to over the years, but the neighbors weren't having it. The neighbors were very organized and didn’t like the idea of a large modern structure in what was a mostly traditional block. We were able to work with the neighbors to agree to a design that was Craftsman on the front and modern on the interior and rear. Because of this dichotomy, we sometimes refer to this as the "Mullet House". We were able to minimize the apparent height of the facade by hiding the top floor behind a dormered roof. Unique features of this house include a stunning roof deck with glass guardrails, a custom stair with a zigzag edge and a guardrail composed of vertical stainless steel tubes and an asymmetrical fireplace composition.
Photo by Michael David Rose
Find the right local pro for your project
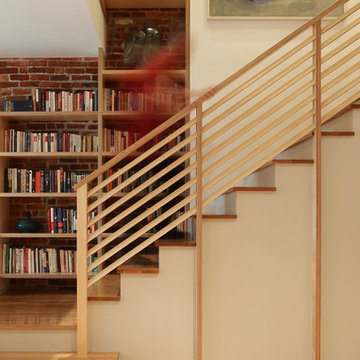
Conversion of a 4-family brownstone to a 3-family. The focus of the project was the renovation of the owner's apartment, including an expansion from a duplex to a triplex. The design centers around a dramatic two-story space which integrates the entry hall and stair with a library, a small desk space on the lower level and a full office on the upper level. The office is used as a primary work space by one of the owners - a writer, whose ideal working environment is one where he is connected with the rest of the family. This central section of the house, including the writer's office, was designed to maximize sight lines and provide as much connection through the spaces as possible. This openness was also intended to bring as much natural light as possible into this center portion of the house; typically the darkest part of a rowhouse building.
Project Team: Richard Goodstein, Angie Hunsaker, Michael Hanson
Structural Engineer: Yoshinori Nito Engineering and Design PC
Photos: Tom Sibley
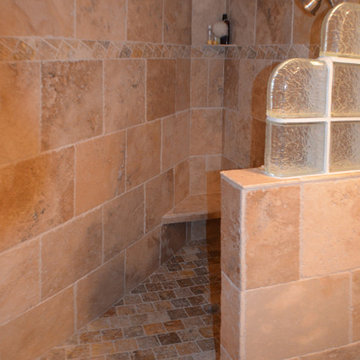
depotgranite,st petersburg,tampa bay, florida,west coast,granite counter tops,mirily2 designs,cabinets,design center,gulf coast,belleair beach,pinellas county,travertine,tile,shower,vanity top,nice.
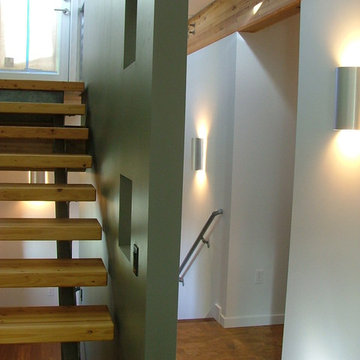
This project was built on spec and pushed for affordable sustainability without compromising a clean modern design that balanced visual warmth with performance and economic efficiency. The project achieved far more points than was required to gain a 5-star builtgreen rating. The design was based around a small footprint that was located over the existing cottage and utilized structural insulated panels, radiant floor heat, low/no VOC finishes and many other green building strategies.
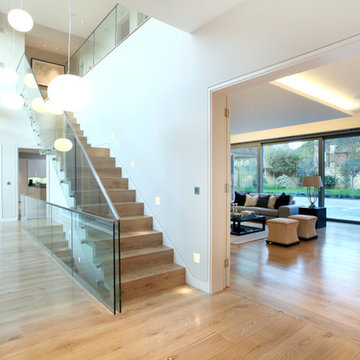
Choose unique center pieces to brighten up a liminal space. This hallway is fully controllable through a RAKO lighting system (can you see the small silver wall-pad?), linking it to the rest of the house.
Credits: GM Developments
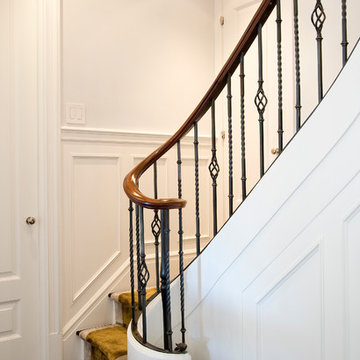
This completely new staircase was designed to closely resemble what the original staircase would have looked like. The challenge was to keep it compact enough to allow gracious entries into both the Living Room and the Library and also to re-create a landing for entry into a new powder room. The custom made stair and rail feature small bird sculptures perched strategically between balusters.
Small Staircase Designs & Ideas
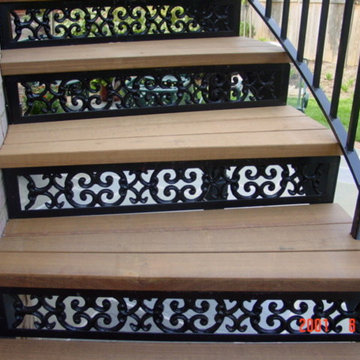
Elegant, New Orleans-style iron risers lead to a small, "breakfast" deck providing outside charm with comfort and privacy in a crowded urban setting.
112
