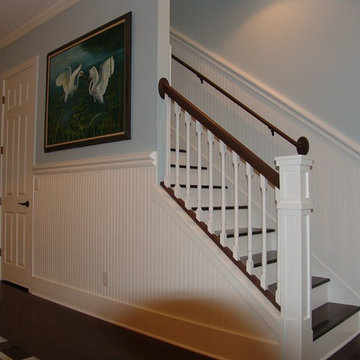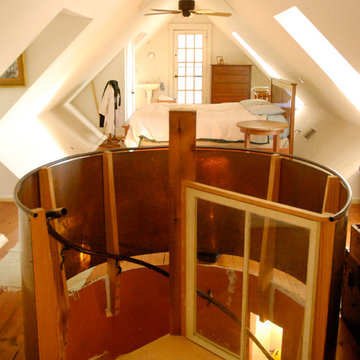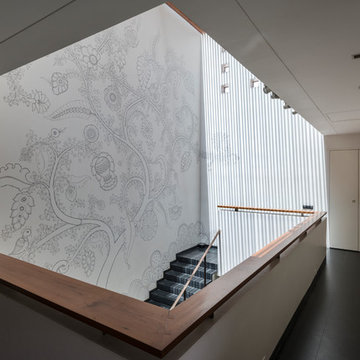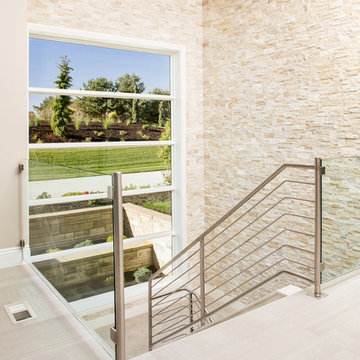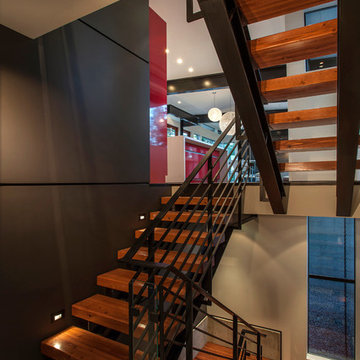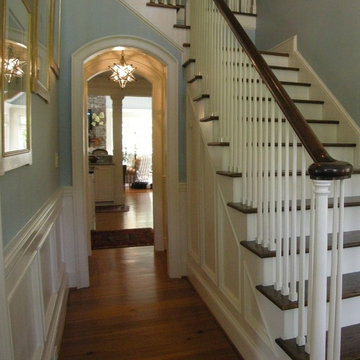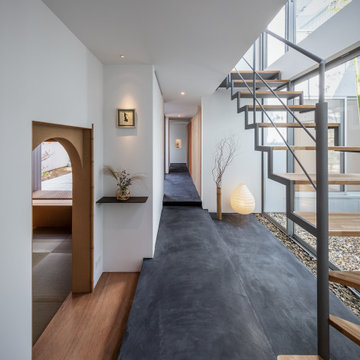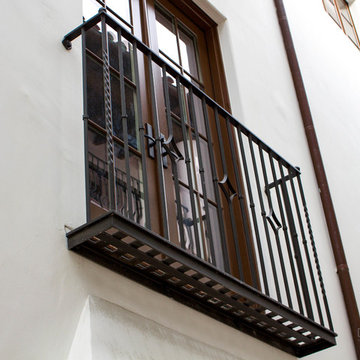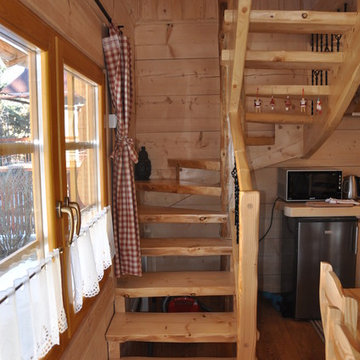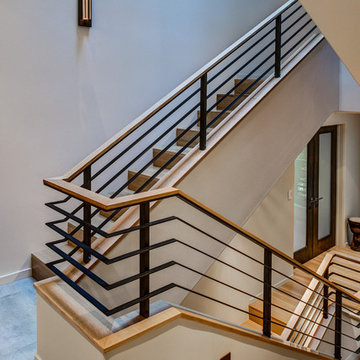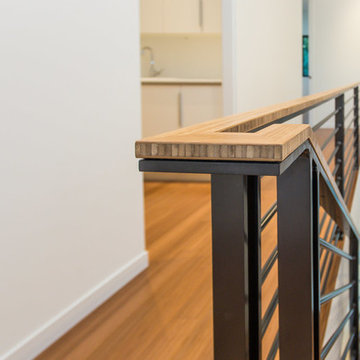Small Staircase Designs & Ideas
Sort by:Relevance
2121 - 2140 of 4,698 photos
Item 1 of 2
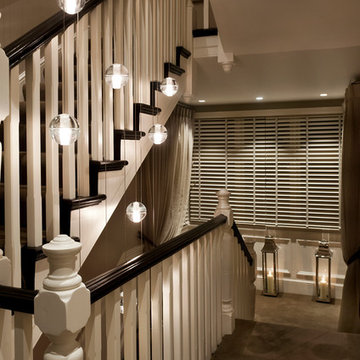
The sheers were simply heaven and softened the otherwise masculine scheme. Dappled light from the cascading lighting also balanced the yin/yang elements of the design.
Find the right local pro for your project
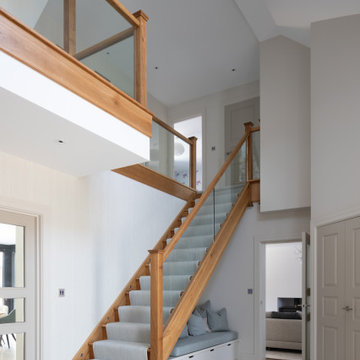
Custom oak and glass staircase with integrated stair lighting and luxury carpet runner. Bespoke joinery bench seat with upholstered seat pad & cushions. Large integrated pull out drawers below bench seat to provide ample storage
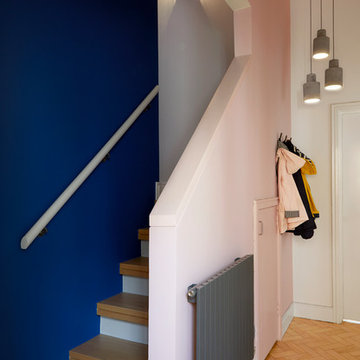
Anna Stathaki
These blocky colours create a real feature out what was a rather soulless and bland space. The handing, concrete pendant lighting creates warm and atmospheric pools of light, to form a very inviting and welcoming entrance hall.
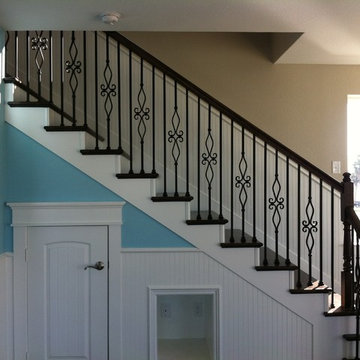
Oak treads, with painted risers, and wrought Iron balusters.
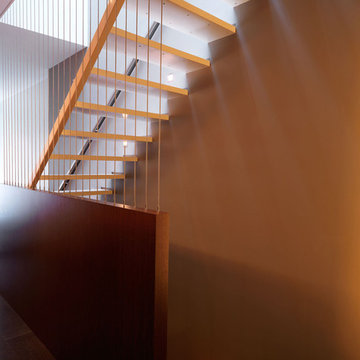
When man's aspiration is the sky, the ground is only a resistance. - Sverre Fehn In this renovation, a conventional masonry row house is opened up to the sky, with a light, airy interior. The original floor plan was completely transformed for more efficient function and a greater sense of spatial connection, both vertically and horizontally. From a grounded lower level, with concrete, cork, and warm finishes, an abstract composition of crisp forms emerges. The kitchen sits at the center of the house as a hearth, establishing the line between dark and light, illustrated through wenge base cabinets with light anigre above. Service spaces such as bathrooms and closets are hidden within the thickness of walls, contributing to the overall simplicity of the design. A new central staircase serves as the backbone of the composition, bordered by a cable wall tensioned top and bottom, connecting the solid base of the house with the light steel structure above. A glass roof hovers overhead, as gravity recedes and walls seem to rise up and float. The overall effect is clean and minimal, transforming vertically from dark to light, warm to cool, grounded to weightless, and culminating in a space composed of line and plane, shadows and light.
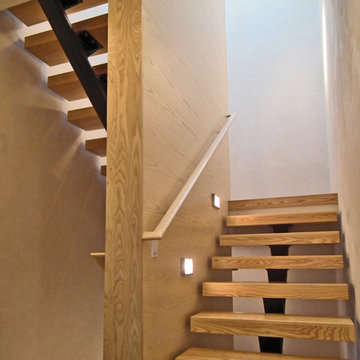
Inspired by modern Mexican architect Barragan, this home's composed rectilinear volumes are accented with bright pops of red, green, and orange, bringing whimsy to order. Built of the innovative environmentally friendly thick-wall material Autoclaved Aerated Concrete, the passively solar sited home is well insulated, acoustically sound, and fire resistant.
Photos: Maggie Flickinger
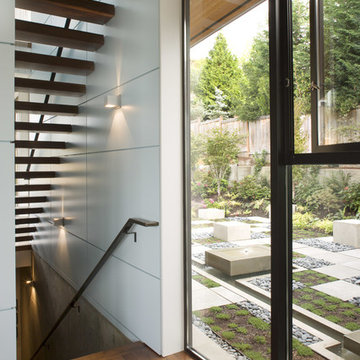
Kirkland's East of Market neighborhood is more urban in character than the surrounding communities, encouraging a design that occupies the urban-suburban boundary. Living spaces are tightly organized and vertical, stacked over the garage, with a shifted geometry between floors creating a dynamic form.
photo by Lara Swimmer
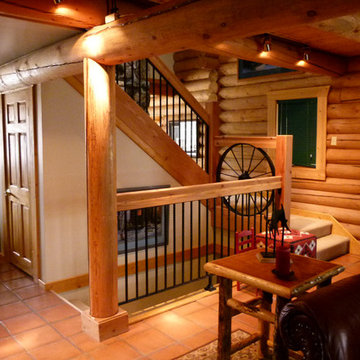
Log cabin stair remodel with new pantry under stair and new addition to turn one bathroom into two bathrooms, one for each bedroom. (After)
Photography by: Nicholas Modroo
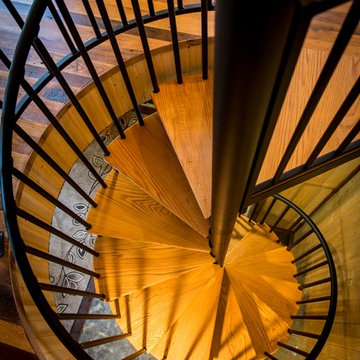
Spiral staircases build on top of themselves and keeps their footprint to a small circle.
Small Staircase Designs & Ideas
107
