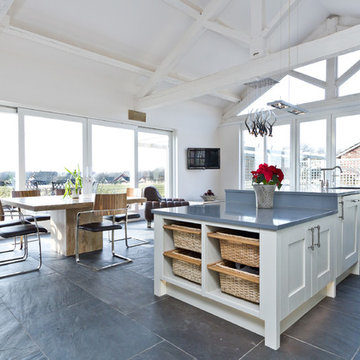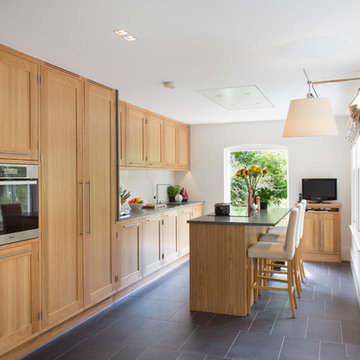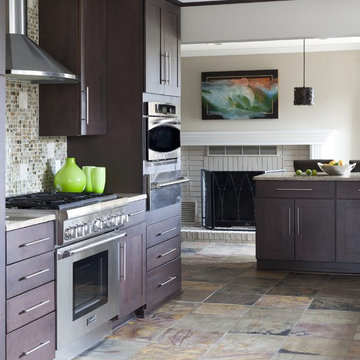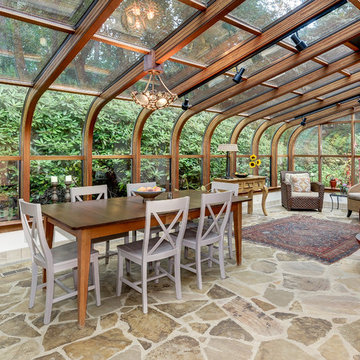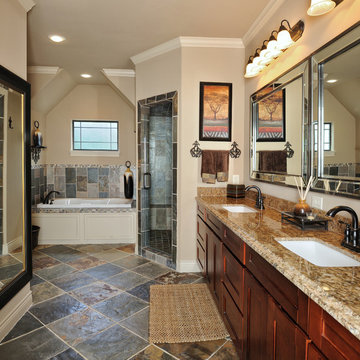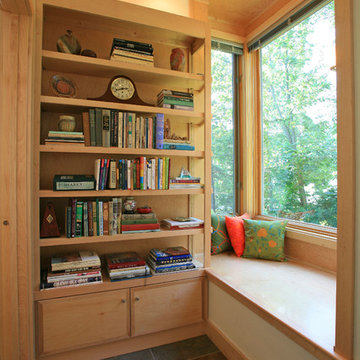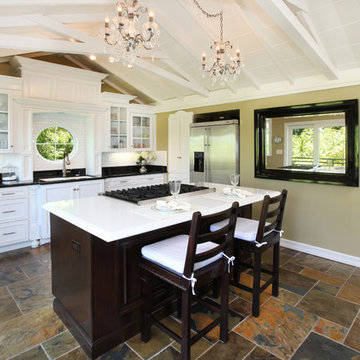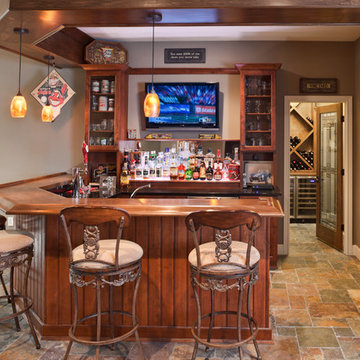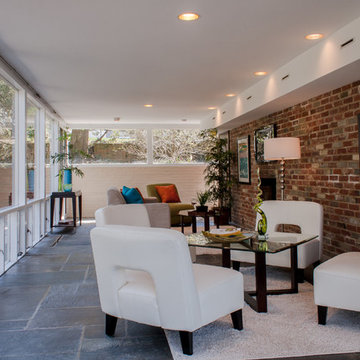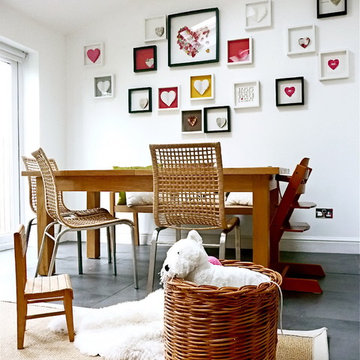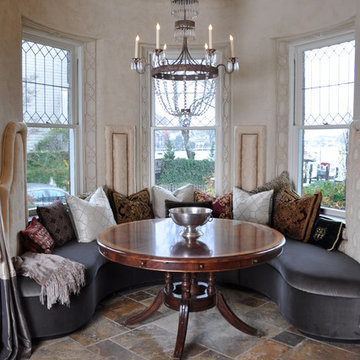Slate Flooring Designs & Ideas
Find the right local pro for your project
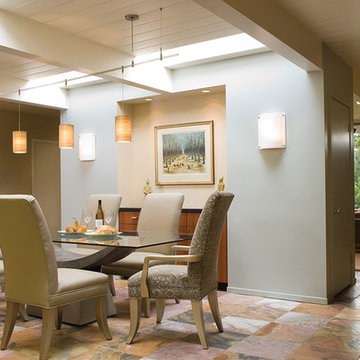
Tech Lighting Fab Pendant features a cylinder shaped shade, constructed of Indian silk with hand-rolled edges.
Available at http://www.metropolitandecor.com/TECH-LIGHTING-FAB-PENDANT-LIGHT.html
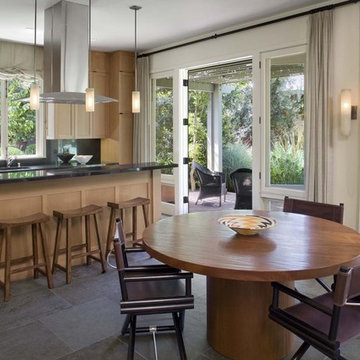
Dining + Kitchen end of Great Room in Guest House. Cathy Schwabe, AIA. Designed while at EHDD Architects. Photograph by David Wakely
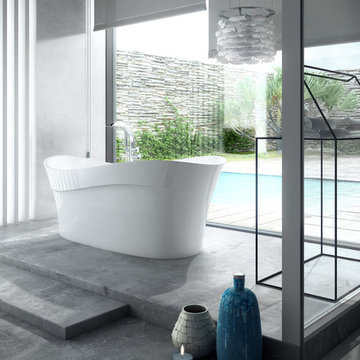
Inspired by the sea, our new Pescadero bath features a unique “wave” shaped rim. With its deep and double-ended bathing well, the Pescadero is the perfect bath for one or two people.
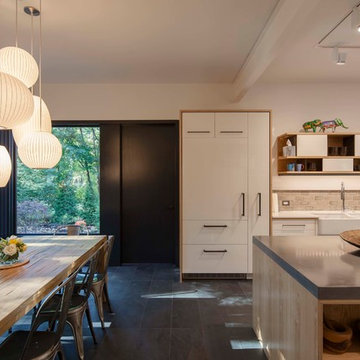
To create a kitchen with sleek lines but keep costs in check, we chose standard cabinet frames and added custom high-gloss, white lacquered facing, Baltic birch raw plywood edging, and oak veneer.
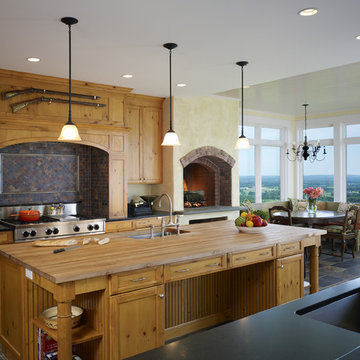
Photographer: Allen Russ from Hoachlander Davis Photography, LLC
Principal Architect: Steve Vanze, FAIA, LEED AP
Project Architect: Ellen Hatton, AIA
--
2008
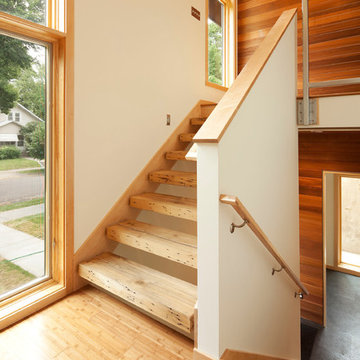
This LEED for Homes, 2,250-square-foot, three-bedroom house with detached garage is nestled into an 42-foot by 128-foot infill lot in the Linden Hills neighborhood. It features an eclectic blend of traditional and contemporary elements that weave it into the existing neighborhood fabric while at the same time addressing the client’s desire for a more modern plan and sustainable living.
troy thies
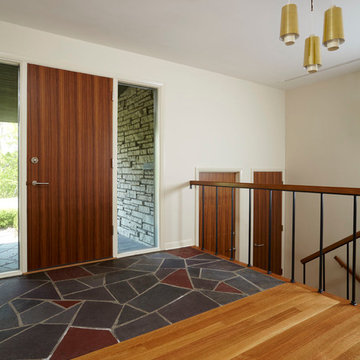
Doors by Ingrained Wood Studios: Doors.
Millwork by Ingrained Wood Studios: The Mill.
© Alyssa Lee Photography
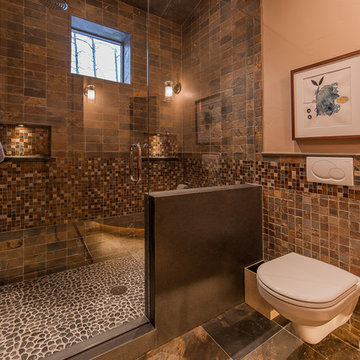
Natural stone tiles in the shower basin, on the bath floor and accented up on the walls and ceiling make this bathroom a true natural retreat. Also, features a wall mounted toilet, frame-less glass shower door, and rain shower head. A great bath to enjoy after a long day on the slopes.
Tim Stone Photo
Slate Flooring Designs & Ideas
5




















