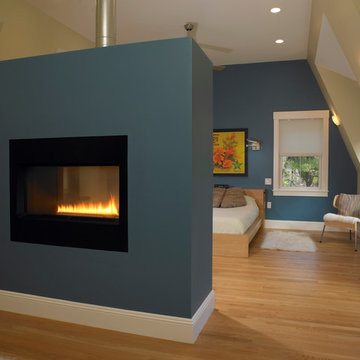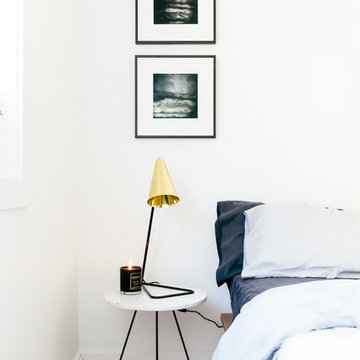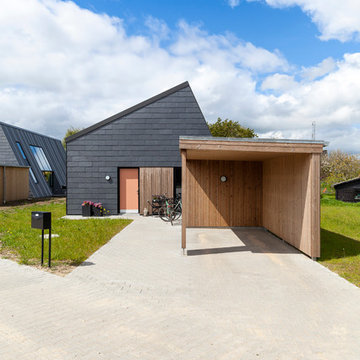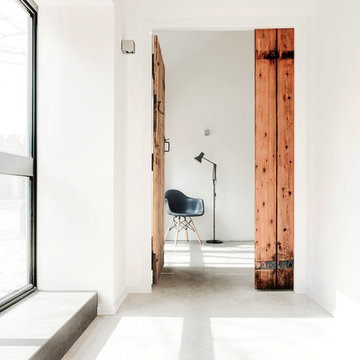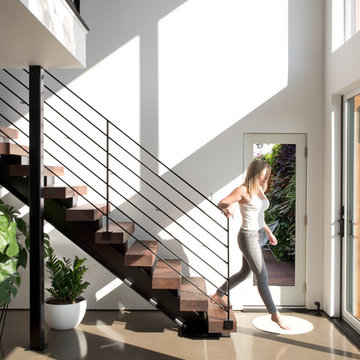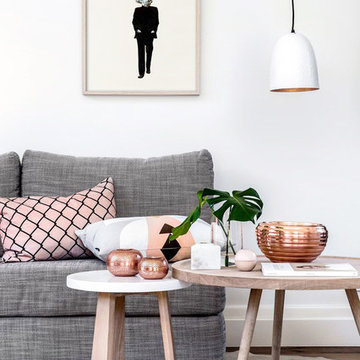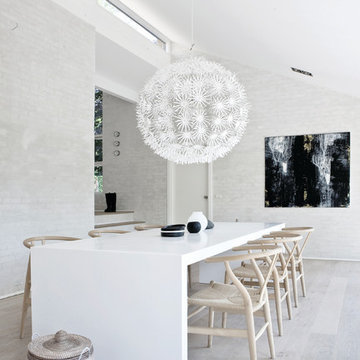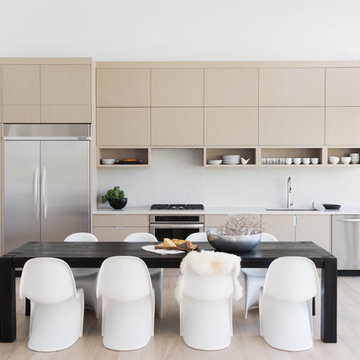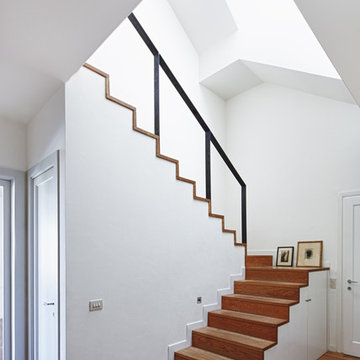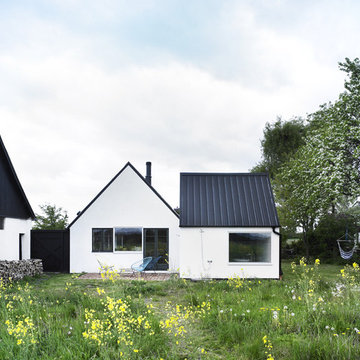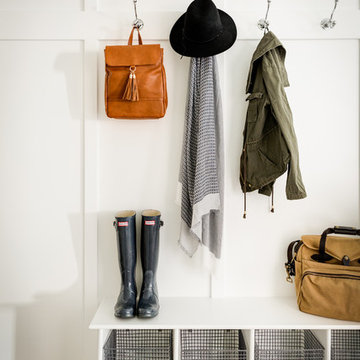254 Scandinavian Home Design Photos
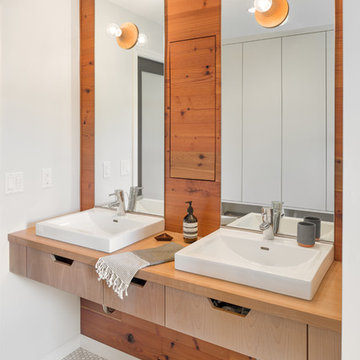
A pair of Good Flock Aurora Lamps give this master bathroom a bit of character. A custom floating vanity with drawers hold a pair of Ikea sinks. The cedar plank wood wall holds an integrated built-in medicine cabinet and makes the whole room glow. Hexagonal tile feels good on your feet.
All photos: Josh Partee Photography
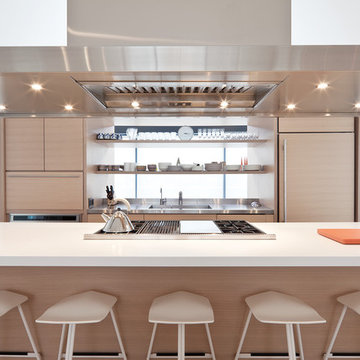
Set on a narrow lot in a private ski club development in Collingwood, Ontario, Canada, this hpuse is concieved as a contemporary reinterpretation of the traditional chalet. Its form retains the convention of a gable roof, yet is reduced to an elegant two storey volume in which the top floor slides forward, engaging an adjacent ski hill on axis with the chalet. The cantilever of the upper volume embodies a kinetic energy likened to that of a leading ski or a skier propelled in a forward trajectory. The lower level counter balances this movement with a rhythmic pattern of solid and void.
Architect: AKB - Atelier Kastelic Buffey.
Photography: Peter A. Sellar / www.photoklik.com
Find the right local pro for your project
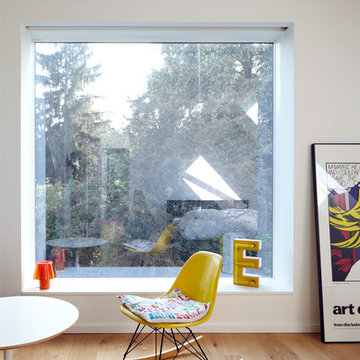
Fotos: Lioba Schneider Architekturfotografie
I Architekt: falke architekten köln
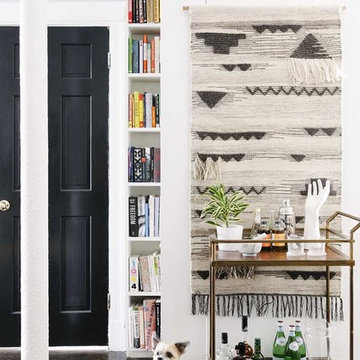
All photos courtesy of Havenly.
Full article here: http://blog.havenly.com/design-story-amys-600-square-feet-of-eclectic-modern-charm/
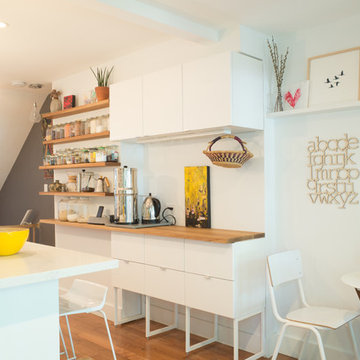
Type: Kitchen/backyard concept & design
Year: 2016
Status: Completed
Location: East end, Toronto
Everything has its own place in this newly renovated kitchen. At Ashdale Residence, the main concept is to open up the kitchen to create a seamless transition moving from one space to another and to maximize natural light within long and narrow spaces of the house. The transformation is achieved in a sustainable and cost-conscious manner.
Features: customized open shelving, lots of storage space, neutral colour palette, durable materials, simple clean lines.
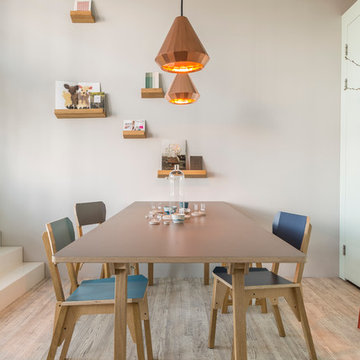
The s-Table has originally been designed for the educational room of the Stedelijk Museum ‘s-Hertogenbosch together with the s-Chair. It is unique by its sturdy and robust design. The combination of solid oak with plywood elements give theis table an uncomplicated though rich appearance. The Duropal top layer makes this table extra durable and suitable for a multifunctional work space.
design by Jeroen Wand
photo credits by Jeroen van der Wielen
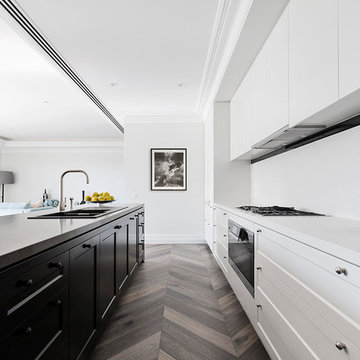
These individually designed residences exude exclusivity. Tapware: Contemporary Collection from Perrin & Rowe.
254 Scandinavian Home Design Photos
2



















