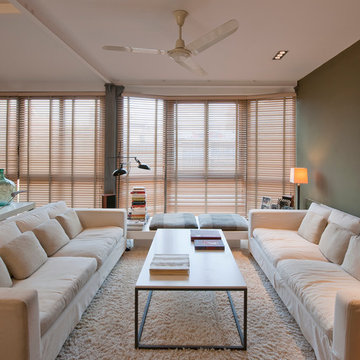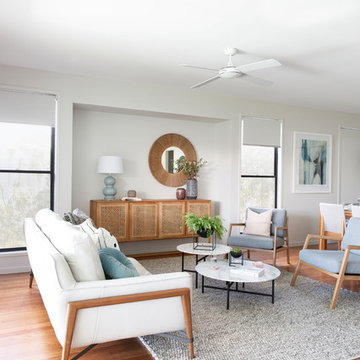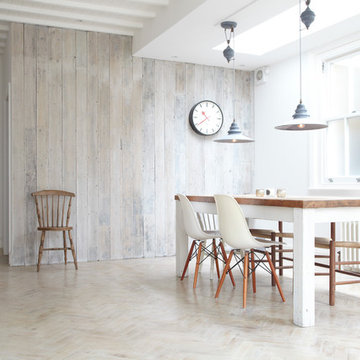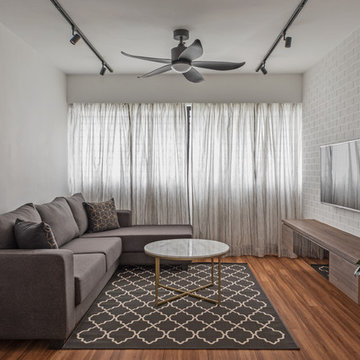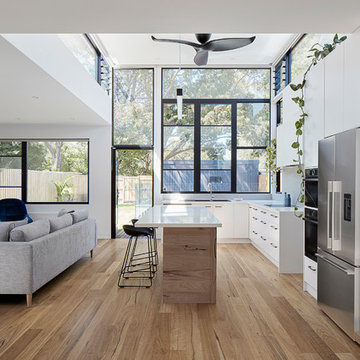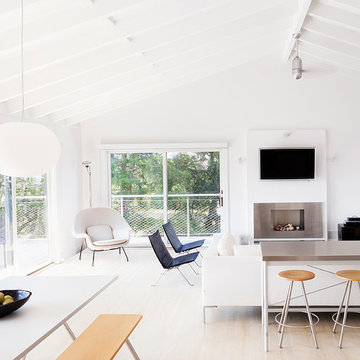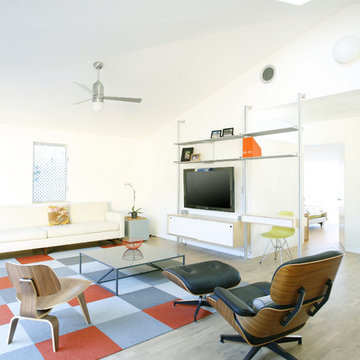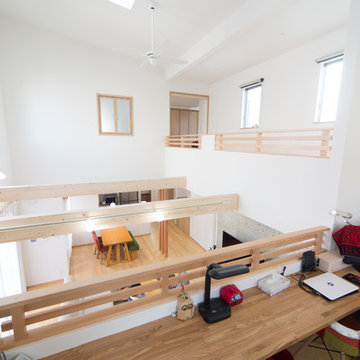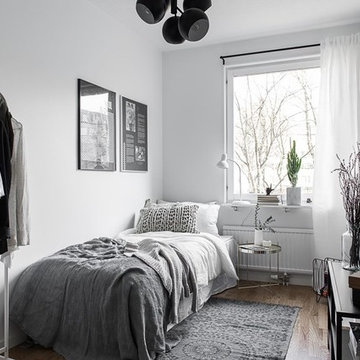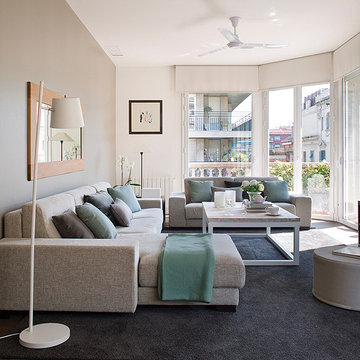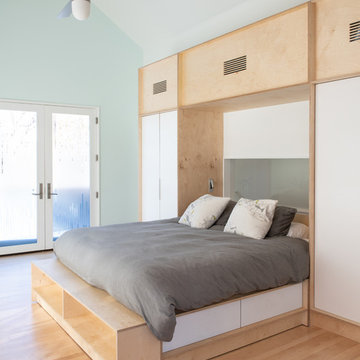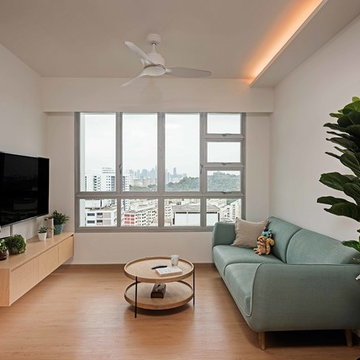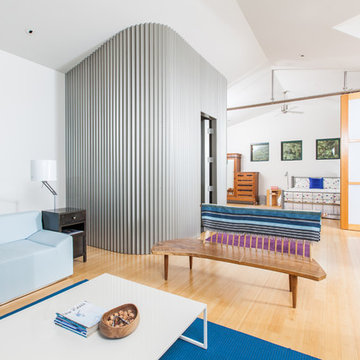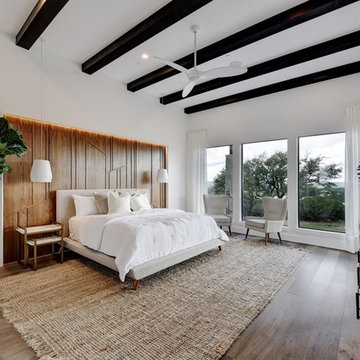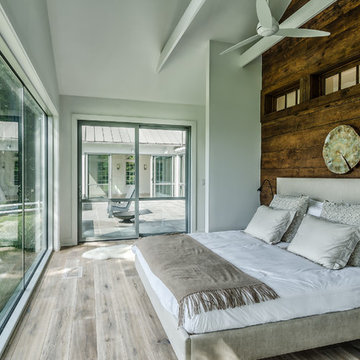1,964 Scandinavian Home Design Photos
Find the right local pro for your project
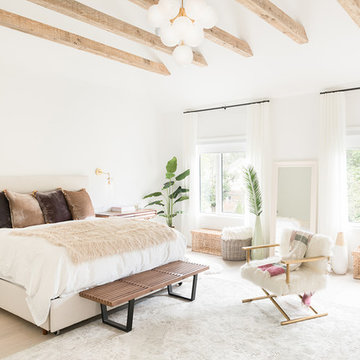
These master bedroom casement windows provide comfort and energy efficiency in this textured and earth tone room designed by Erin Kleinberg. Casement windows are hinged at the side and open left or right. They provide good ventilation and can be easily cleaned. What do you think of these windows? Contact us today and say you saw this on Houzz.
Photo Credit: Jeremie Warshafsky
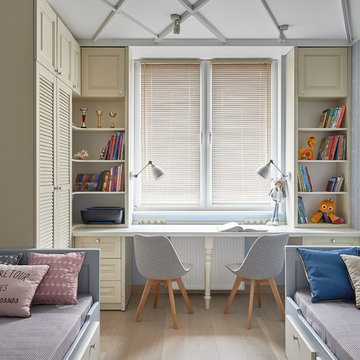
дизайнеры Лазарева Виктория и
Лехтмец Елена
фотограф Александр Шевцов
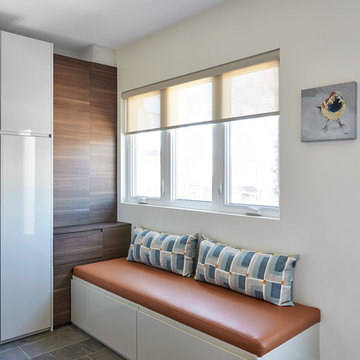
Our client desperately needed storage at the entrance, but the house was long and narrow with little room to steal from for the front entry. So we extended the front entry onto the front porch by creating an enclosed mudroom with beautiful built-in storage. The other main objective was to add a large window in order to still allow natural light to filter into the original part of the house. We adding more deep storage below the window which houses lots of shoes and other items yet also offers a spot to put these shoes on.
Photographer: Stephani Buchman

I built this on my property for my aging father who has some health issues. Handicap accessibility was a factor in design. His dream has always been to try retire to a cabin in the woods. This is what he got.
It is a 1 bedroom, 1 bath with a great room. It is 600 sqft of AC space. The footprint is 40' x 26' overall.
The site was the former home of our pig pen. I only had to take 1 tree to make this work and I planted 3 in its place. The axis is set from root ball to root ball. The rear center is aligned with mean sunset and is visible across a wetland.
The goal was to make the home feel like it was floating in the palms. The geometry had to simple and I didn't want it feeling heavy on the land so I cantilevered the structure beyond exposed foundation walls. My barn is nearby and it features old 1950's "S" corrugated metal panel walls. I used the same panel profile for my siding. I ran it vertical to math the barn, but also to balance the length of the structure and stretch the high point into the canopy, visually. The wood is all Southern Yellow Pine. This material came from clearing at the Babcock Ranch Development site. I ran it through the structure, end to end and horizontally, to create a seamless feel and to stretch the space. It worked. It feels MUCH bigger than it is.
I milled the material to specific sizes in specific areas to create precise alignments. Floor starters align with base. Wall tops adjoin ceiling starters to create the illusion of a seamless board. All light fixtures, HVAC supports, cabinets, switches, outlets, are set specifically to wood joints. The front and rear porch wood has three different milling profiles so the hypotenuse on the ceilings, align with the walls, and yield an aligned deck board below. Yes, I over did it. It is spectacular in its detailing. That's the benefit of small spaces.
Concrete counters and IKEA cabinets round out the conversation.
For those who could not live in a tiny house, I offer the Tiny-ish House.
Photos by Ryan Gamma
Staging by iStage Homes
Design assistance by Jimmy Thornton
1,964 Scandinavian Home Design Photos
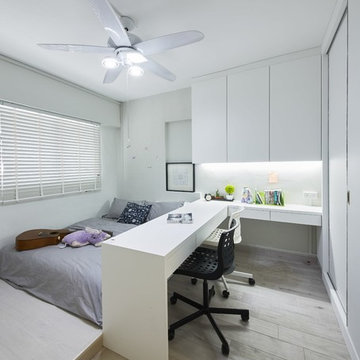
The bedroom is in neutral color with built in study, cabinetry & wardrobe all in one, perfect for a student bedroom. — at Bedok Reservoir View.
2



















